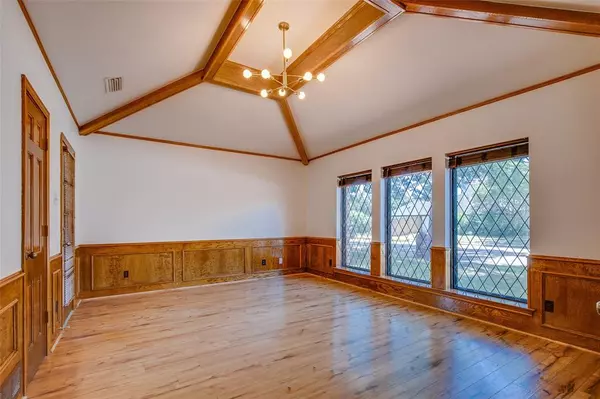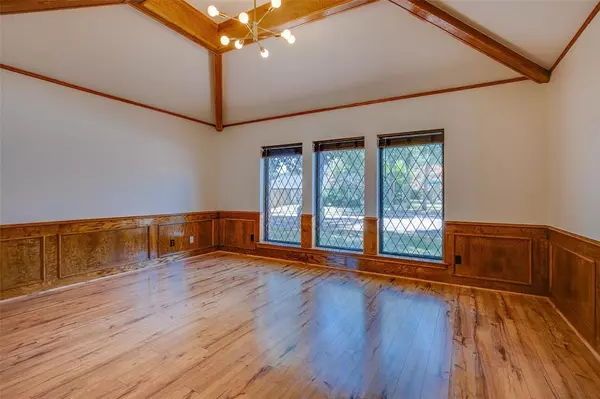$530,000
For more information regarding the value of a property, please contact us for a free consultation.
12130 Pleasant Valley Drive Dallas, TX 75243
4 Beds
3 Baths
2,613 SqFt
Key Details
Property Type Single Family Home
Sub Type Single Family Residence
Listing Status Sold
Purchase Type For Sale
Square Footage 2,613 sqft
Price per Sqft $202
Subdivision Country Forest Ph 02
MLS Listing ID 20655158
Sold Date 07/30/24
Style Traditional
Bedrooms 4
Full Baths 3
HOA Y/N Voluntary
Year Built 1979
Lot Size 8,973 Sqft
Acres 0.206
Property Description
This updated one-story, 4 bed 3 full bath home offers a fantastic floor plan and is located in highly rated Richardson ISD. Enjoy expansive formals adorned with rich mill work and paneling, soaring ceilings and a charming wood burning FP. A bank of windows frame a private backyard featuring a partially covered patio and sun-deck! Living room opens to formal dining with floor to ceiling windows and skylight. This home is built to entertain! A wet bar connects formals with an expansive front den that showcases a vaulted ceiling and timeless diamond beveled glass windows. A spacious eat-in kitchen has been stylishly updated and offers great storage and a induction cook-top (plumbed for gas). All bedrooms are located on the North wing of the home. Guest rooms are comfortable in size and share a refreshed bath featuring dual sink vanity and great storage. The primary offers an updated ensuite bath w soaking tub, separate shower and large closet. Newer roof and recent AC unit replaced.
Location
State TX
County Dallas
Direction From 75 take 635 East to Chimney Hill Ln Follow Chimney Hill Ln and Cross Creek Dr to Pleasant Valley Dr
Rooms
Dining Room 2
Interior
Interior Features Cable TV Available, Decorative Lighting, High Speed Internet Available, Paneling, Vaulted Ceiling(s), Wainscoting, Wet Bar
Heating Central, Natural Gas
Cooling Ceiling Fan(s), Central Air, Electric
Flooring Carpet, Ceramic Tile, Combination
Fireplaces Number 1
Fireplaces Type Brick, Gas Starter, Wood Burning
Appliance Dishwasher, Disposal, Electric Cooktop, Electric Oven, Gas Water Heater, Double Oven, Plumbed For Gas in Kitchen, Vented Exhaust Fan
Heat Source Central, Natural Gas
Laundry Utility Room, Full Size W/D Area
Exterior
Exterior Feature Covered Patio/Porch, Rain Gutters, Private Yard
Garage Spaces 2.0
Fence Back Yard, Fenced, Wood
Utilities Available City Sewer, City Water, Overhead Utilities
Roof Type Composition
Total Parking Spaces 2
Garage Yes
Building
Lot Description Few Trees, Interior Lot, Landscaped, Sprinkler System
Story One
Foundation Slab
Level or Stories One
Structure Type Brick,Siding
Schools
Elementary Schools Aikin
High Schools Lake Highlands
School District Richardson Isd
Others
Ownership See Agent
Acceptable Financing Cash, Conventional
Listing Terms Cash, Conventional
Financing Cash
Read Less
Want to know what your home might be worth? Contact us for a FREE valuation!

Our team is ready to help you sell your home for the highest possible price ASAP

©2025 North Texas Real Estate Information Systems.
Bought with Helen Fortier • Monument Realty





