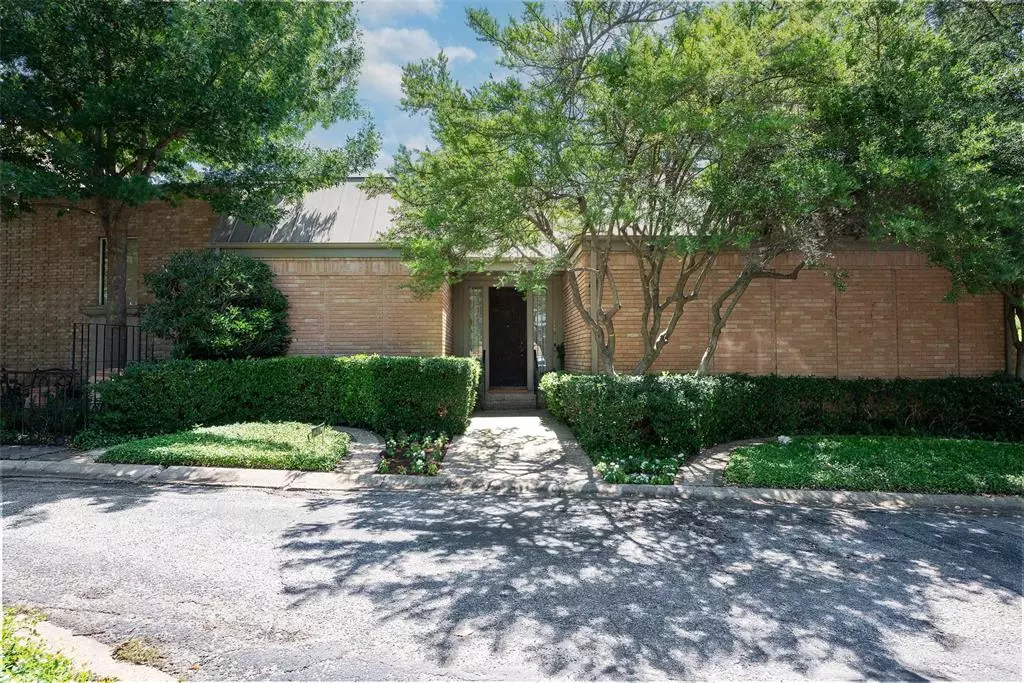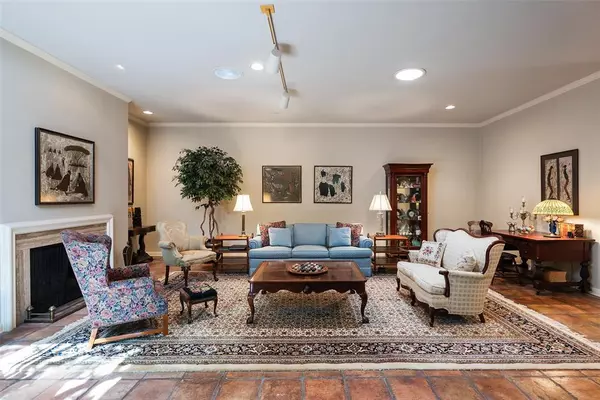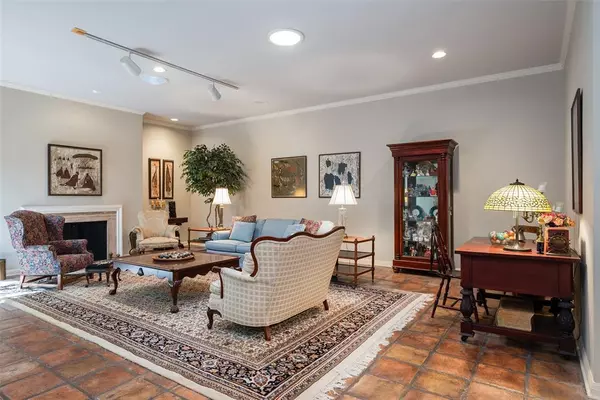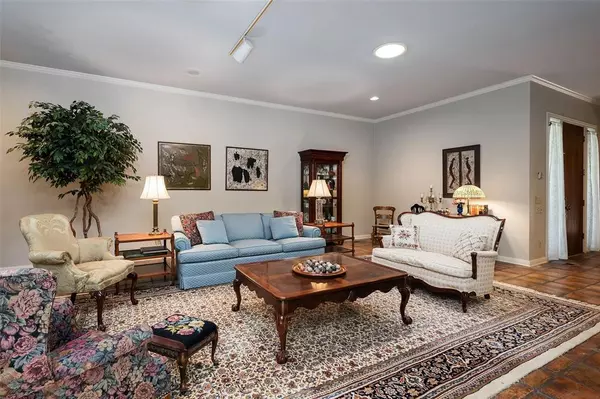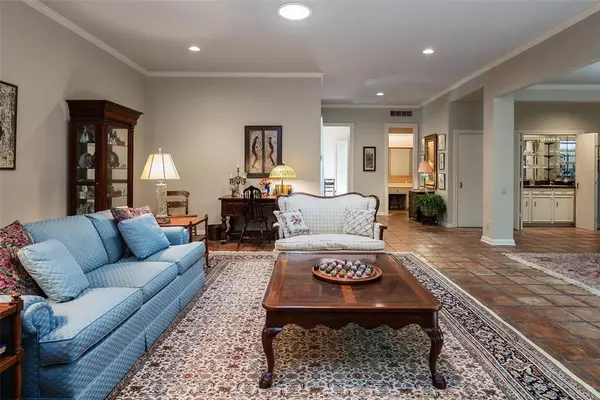$995,000
For more information regarding the value of a property, please contact us for a free consultation.
8858 Mccraw Drive Dallas, TX 75209
2 Beds
2 Baths
2,943 SqFt
Key Details
Property Type Townhouse
Sub Type Townhouse
Listing Status Sold
Purchase Type For Sale
Square Footage 2,943 sqft
Price per Sqft $338
Subdivision Munger Square Rev
MLS Listing ID 20641230
Sold Date 07/30/24
Style Traditional
Bedrooms 2
Full Baths 2
HOA Fees $266/qua
HOA Y/N Mandatory
Year Built 1973
Lot Size 4,486 Sqft
Acres 0.103
Lot Dimensions 50x90
Property Description
Charming 2 bedroom, 2 bath one-story in sought after Tealwood Square is designed around atriums providing light and privacy. A versatile open floorplan can accommodate traditional or contemporary tastes with large rooms, 2 fireplaces, and high ceilings throughout. Beautifully maintained, it is waiting for your personal touches. The spacious kitchen-breakfast room features an island, large skylight, good cabinet space, and a view of the atrium landscaping. The split bedroom floorplan offers a large primary bedroom which boasts 2 offices, abundant closet space, a fireplace, windows overlooking a private garden, and a door leading to the garden. A smaller, but still generous, second bedroom has access to a serene atrium view, a large closet, and bath. The cozy paneled den can be a third bedroom.
Location
State TX
County Dallas
Community Community Pool
Direction Turn south from Northwest Highway onto Devonshire Dr. Going south on Devonshire Dr. turn left (east) on Farquhar Ln. Enter Tealwood Square to the left. Turn right on McCraw Dr.
Rooms
Dining Room 1
Interior
Interior Features Cedar Closet(s), Chandelier, Double Vanity, Eat-in Kitchen, High Speed Internet Available, Kitchen Island, Open Floorplan, Paneling, Pantry, Walk-In Closet(s), Wet Bar
Heating Natural Gas, Zoned
Cooling Ceiling Fan(s), Central Air, Electric, Zoned
Flooring Brick/Adobe, Carpet, Hardwood
Fireplaces Number 2
Fireplaces Type Gas, Living Room, Master Bedroom
Appliance Built-in Gas Range, Dishwasher, Disposal, Electric Oven, Microwave, Plumbed For Gas in Kitchen, Refrigerator
Heat Source Natural Gas, Zoned
Laundry Electric Dryer Hookup, Utility Room, Full Size W/D Area
Exterior
Exterior Feature Courtyard
Garage Spaces 2.0
Fence Back Yard, Fenced, Wood
Community Features Community Pool
Utilities Available Asphalt, Cable Available, City Sewer, City Water, Curbs, Electricity Connected, Individual Gas Meter, Individual Water Meter, Phone Available
Roof Type Other
Total Parking Spaces 2
Garage Yes
Building
Story One
Foundation Slab
Level or Stories One
Structure Type Brick
Schools
Elementary Schools Polk
Middle Schools Medrano
High Schools Jefferson
School District Dallas Isd
Others
Restrictions No Known Restriction(s)
Ownership See Agent
Acceptable Financing Cash, Conventional
Listing Terms Cash, Conventional
Financing Conventional
Read Less
Want to know what your home might be worth? Contact us for a FREE valuation!

Our team is ready to help you sell your home for the highest possible price ASAP

©2025 North Texas Real Estate Information Systems.
Bought with Gavin Smith • Briggs Freeman Sotheby's Int'l

