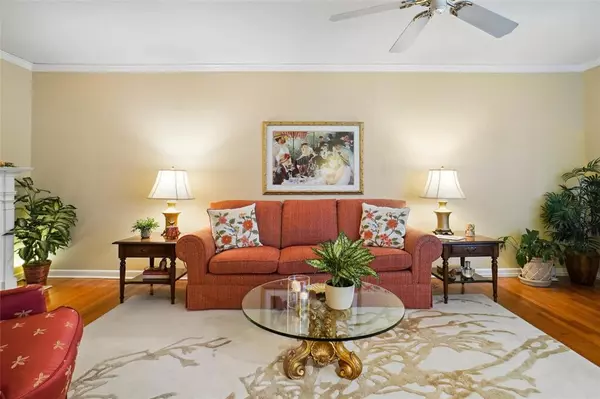$289,900
For more information regarding the value of a property, please contact us for a free consultation.
4921 Overton Avenue Fort Worth, TX 76133
3 Beds
2 Baths
1,820 SqFt
Key Details
Property Type Single Family Home
Sub Type Single Family Residence
Listing Status Sold
Purchase Type For Sale
Square Footage 1,820 sqft
Price per Sqft $159
Subdivision South Hills Addition
MLS Listing ID 20660956
Sold Date 07/31/24
Style Traditional
Bedrooms 3
Full Baths 2
HOA Y/N None
Year Built 1955
Annual Tax Amount $3,418
Lot Size 0.310 Acres
Acres 0.31
Lot Dimensions 168X79
Property Description
Pride of ownership shines in this 3 bedroom 2 bathroom home in South Hills. This charming home features a living room with beautiful hardwood floors, crown molding & corner windows that floods the space with natural light. Formal dining perfect for gatherings and has beamed ceiling & matching hardwood flooring. Galley style kitchen with double sinks, vent a hood, pantry & adorable breakfast nook with a built-in window seat & crown molding. Primary bedroom has hardwood, crown molding, corner window, ceiling fan & ensuite bathroom with a shower. Outdoor living is a dream with a glassed-in back porch area; great for bringing in your plants in the winter, 19 x 16 wooden deck & a private, park like backyard with a 17 x 12 storage shed. Staircase to unfinished 42 x 12 bonus room provides ample storage space or could be made into play room, craft room or media room-endless possibilities! AC Approx 3 years & hot water heater 1 year old. Conveniently located to shopping & hwy. Come see today!
Location
State TX
County Tarrant
Direction I -20 take exit to Trail Lake Drive, go North, turn right onto Bilglade Ave. Right onto Overton Ave.
Rooms
Dining Room 2
Interior
Interior Features Built-in Features, Cable TV Available, Chandelier, Decorative Lighting, Flat Screen Wiring, High Speed Internet Available, Pantry, Wainscoting
Heating Gas Jets, Natural Gas
Cooling Ceiling Fan(s), Central Air, Electric, Roof Turbine(s)
Flooring Ceramic Tile, Wood
Appliance Dishwasher, Disposal, Electric Cooktop, Electric Range, Gas Water Heater, Plumbed For Gas in Kitchen, Vented Exhaust Fan
Heat Source Gas Jets, Natural Gas
Laundry In Garage
Exterior
Exterior Feature Covered Deck, Covered Patio/Porch, Rain Gutters, Lighting, Storage
Garage Spaces 2.0
Fence Back Yard, Wood
Utilities Available Asphalt, City Sewer, City Water, Curbs, Individual Gas Meter, Natural Gas Available
Roof Type Composition
Total Parking Spaces 2
Garage Yes
Building
Lot Description Few Trees, Interior Lot, Landscaped, Lrg. Backyard Grass, Subdivision
Story One
Foundation Pillar/Post/Pier
Level or Stories One
Structure Type Brick,Siding
Schools
Elementary Schools Southhills
Middle Schools Rosemont
High Schools Southhills
School District Fort Worth Isd
Others
Ownership See Offer Guidelines
Acceptable Financing Cash, Conventional, FHA, VA Loan
Listing Terms Cash, Conventional, FHA, VA Loan
Financing FHA
Read Less
Want to know what your home might be worth? Contact us for a FREE valuation!

Our team is ready to help you sell your home for the highest possible price ASAP

©2025 North Texas Real Estate Information Systems.
Bought with Austin Whitis • Great Western Realty





