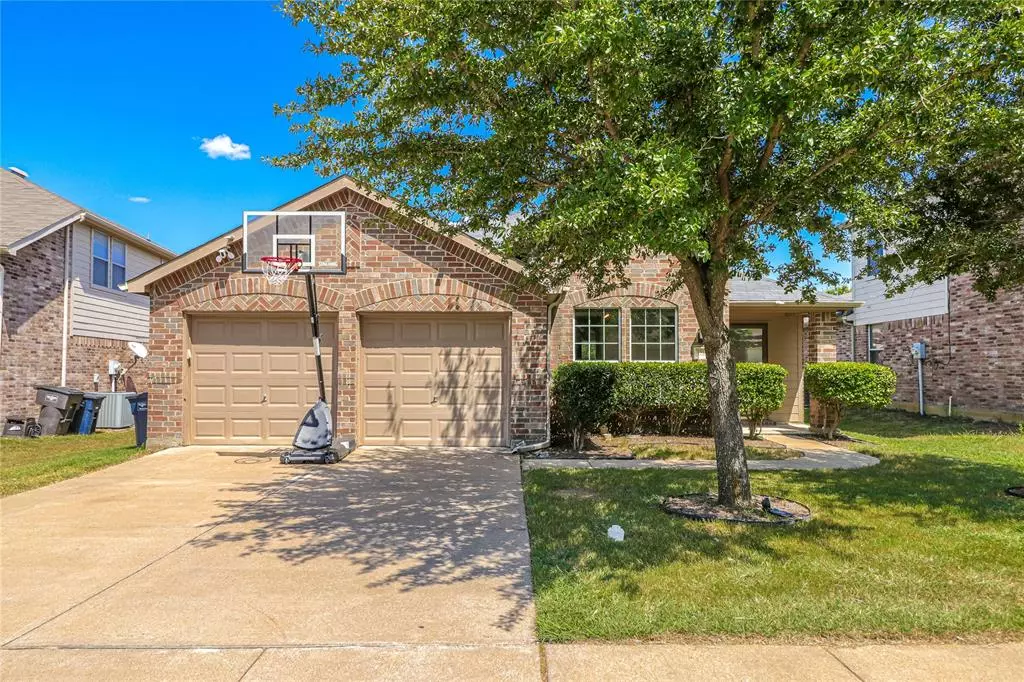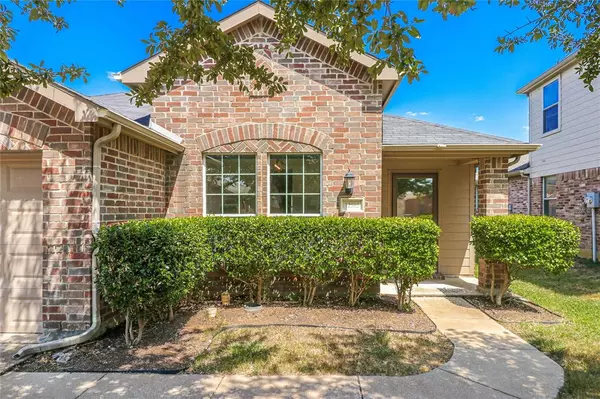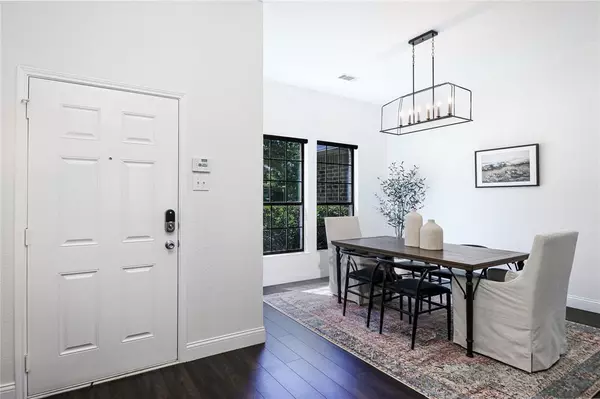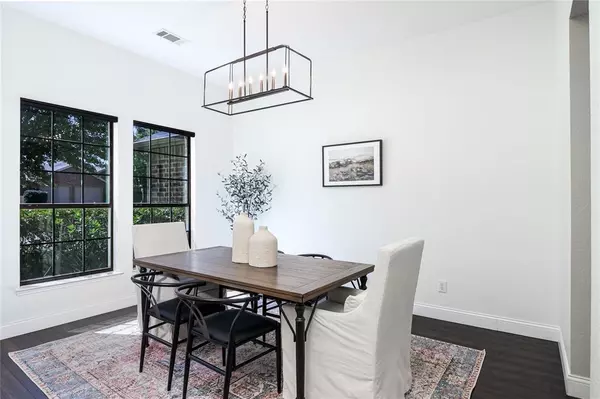$315,000
For more information regarding the value of a property, please contact us for a free consultation.
12505 Summerwood Drive Burleson, TX 76028
3 Beds
2 Baths
1,816 SqFt
Key Details
Property Type Single Family Home
Sub Type Single Family Residence
Listing Status Sold
Purchase Type For Sale
Square Footage 1,816 sqft
Price per Sqft $173
Subdivision Highpoint Hill Ph I
MLS Listing ID 20650279
Sold Date 07/26/24
Bedrooms 3
Full Baths 2
HOA Fees $19/ann
HOA Y/N Mandatory
Year Built 2006
Annual Tax Amount $7,349
Lot Size 5,749 Sqft
Acres 0.132
Property Description
Stunning Open-Concept Home with Modern Upgrades in Burleson. This home has no carpet, allowing you to enjoy the elegance and easy maintenance of laminate wood floors throughout. Large windows flood the living spaces with natural light, creating a warm and inviting atmosphere. The spacious, open floor plan seamlessly connects the living, dining, and kitchen areas, perfect for hosting gatherings or enjoying family time. On chilly winter nights enjoy the cozy wood burning fireplace in the living room. The gourmet kitchen features stunning granite countertops, ample cabinetry, and modern appliances, making it a chef's delight. Step outside to your private backyard retreat, complete with an extended patio and pergola, perfect for relaxing or entertaining year-round. Located in desirable Burleson ISD, conveniently located by I-35 and walking distance to schools, shopping, and dining.
Location
State TX
County Johnson
Community Sidewalks
Direction from I-35 south exit Rendon-Crowley Rd. Head straight at the light and turn right onto McAllister Rd. make a right at the traffic circle onto Archbury Rd. then make a right onto Summerwood Dr. House is on the right, second to last house.
Rooms
Dining Room 2
Interior
Interior Features Decorative Lighting, Double Vanity, Granite Counters, Kitchen Island, Open Floorplan, Pantry, Walk-In Closet(s)
Heating Central, Electric, Fireplace(s), Heat Pump
Cooling Central Air, Heat Pump
Flooring Ceramic Tile, Laminate
Fireplaces Number 1
Fireplaces Type Living Room, Wood Burning
Equipment Irrigation Equipment
Appliance Dishwasher, Disposal, Electric Range, Electric Water Heater, Microwave
Heat Source Central, Electric, Fireplace(s), Heat Pump
Laundry Electric Dryer Hookup, Full Size W/D Area, Washer Hookup
Exterior
Exterior Feature Rain Gutters, Lighting, Storage
Garage Spaces 2.0
Fence Wood
Community Features Sidewalks
Utilities Available City Sewer, City Water, Sidewalk
Roof Type Shingle
Total Parking Spaces 2
Garage Yes
Building
Lot Description Sloped, Sprinkler System
Story One
Foundation Slab
Level or Stories One
Structure Type Brick,Siding
Schools
Elementary Schools Judy Hajek
Middle Schools Hughes
High Schools Burleson
School District Burleson Isd
Others
Restrictions Deed
Ownership Marcos Villegas & Elvira Blandon
Financing Conventional
Special Listing Condition Deed Restrictions
Read Less
Want to know what your home might be worth? Contact us for a FREE valuation!

Our team is ready to help you sell your home for the highest possible price ASAP

©2025 North Texas Real Estate Information Systems.
Bought with Isaac Jara • Real





