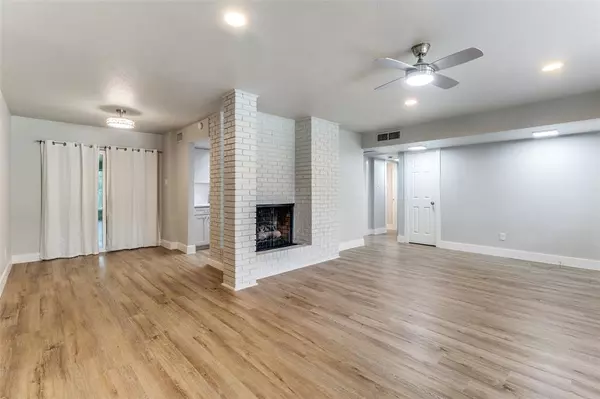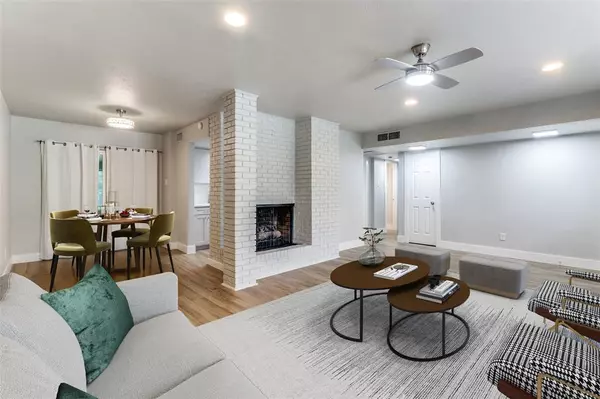$240,000
For more information regarding the value of a property, please contact us for a free consultation.
15905 COOLWOOD Drive #1051 Dallas, TX 75248
2 Beds
2 Baths
1,134 SqFt
Key Details
Property Type Condo
Sub Type Condominium
Listing Status Sold
Purchase Type For Sale
Square Footage 1,134 sqft
Price per Sqft $211
Subdivision Prestonwood Country Club Condo
MLS Listing ID 20604127
Sold Date 07/26/24
Style Traditional
Bedrooms 2
Full Baths 2
HOA Fees $613/mo
HOA Y/N Mandatory
Year Built 1968
Lot Dimensions 582X0
Property Description
Step into this fantastic first-floor condo that has undergone a complete makeover! The floors are adorned with luxury vinyl plank, which not only look stylish but is also durable and easy to maintain. One of the breathtaking highlights is the stunning view of the greenbelt visible from spacious living and dining windows. In the galley kitchen, you'll find new cabinets, stainless gas stove, microwave, dishwasher and refrigerator. The spacious secondary bedroom, flooded with natural light, offers a serene retreat for anyone. The primary bedroom, you'll discover a luxurious ensuite bathroom featuring a large shower, vanity with ample storage and a private patio with its own entrance. In addition to HOA dues, there are prorated share of utilities that vary monthly (elec, gas, water, trash, and sewer), HVAC servicing and exterior maintenance. This well maintained community has easy access to highways, shopping, restaurants and it's an FHA APPROVED COMMUNITY!
Location
State TX
County Dallas
Community Club House, Community Pool, Community Sprinkler, Curbs, Greenbelt, Laundry, Perimeter Fencing, Rv Parking, Sidewalks
Direction North on Preston past Arapaho, left into Prestonwood Country go down until you see Coolwood, unit (front door) facing the greenbelt.
Rooms
Dining Room 1
Interior
Interior Features Cable TV Available, Decorative Lighting, Flat Screen Wiring, High Speed Internet Available, Pantry, Walk-In Closet(s)
Heating Central, Natural Gas
Cooling Ceiling Fan(s), Central Air, Gas
Flooring Luxury Vinyl Plank
Fireplaces Number 1
Fireplaces Type Brick, Decorative, Gas Logs, Gas Starter
Equipment Intercom
Appliance Built-in Gas Range, Dishwasher, Disposal, Gas Range, Ice Maker, Microwave, Plumbed For Gas in Kitchen, Refrigerator
Heat Source Central, Natural Gas
Laundry Electric Dryer Hookup, Full Size W/D Area
Exterior
Exterior Feature Covered Patio/Porch
Fence None
Community Features Club House, Community Pool, Community Sprinkler, Curbs, Greenbelt, Laundry, Perimeter Fencing, RV Parking, Sidewalks
Utilities Available Cable Available, City Sewer, Co-op Electric, Co-op Water, Concrete, Curbs, Electricity Connected, Phone Available, Sidewalk, Underground Utilities
Roof Type Composition
Garage No
Private Pool 1
Building
Lot Description Adjacent to Greenbelt, Landscaped, No Backyard Grass, Subdivision
Story One
Foundation Slab
Level or Stories One
Structure Type Brick
Schools
Elementary Schools Bush
Middle Schools Walker
High Schools White
School District Dallas Isd
Others
Restrictions No Sublease,No Waterbeds
Ownership James & Lois McGivern
Acceptable Financing Cash, Conventional
Listing Terms Cash, Conventional
Financing FHA
Read Less
Want to know what your home might be worth? Contact us for a FREE valuation!

Our team is ready to help you sell your home for the highest possible price ASAP

©2025 North Texas Real Estate Information Systems.
Bought with Susie Goad • Monument Realty





