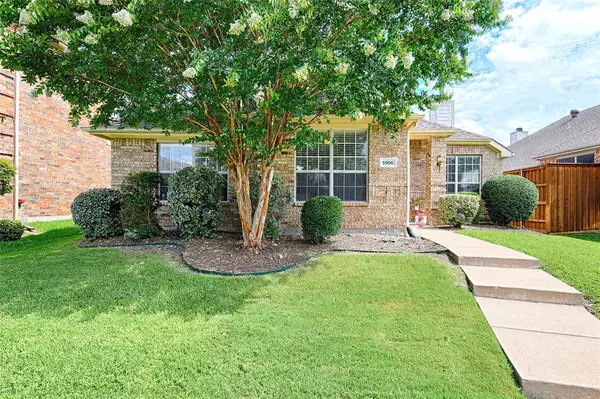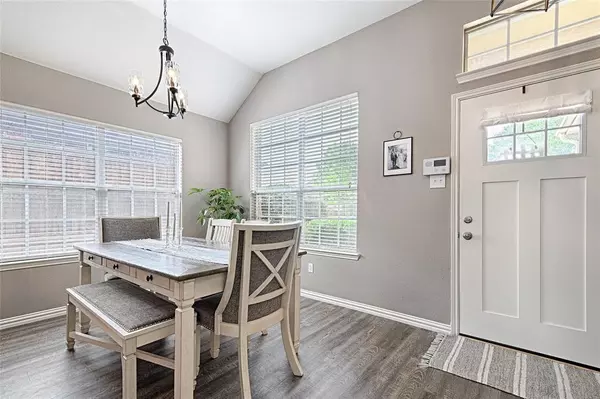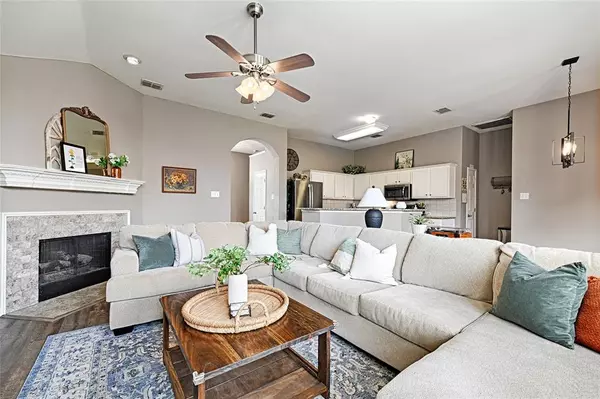$389,000
For more information regarding the value of a property, please contact us for a free consultation.
5900 Blue Spruce Lane Mckinney, TX 75070
3 Beds
2 Baths
1,603 SqFt
Key Details
Property Type Single Family Home
Sub Type Single Family Residence
Listing Status Sold
Purchase Type For Sale
Square Footage 1,603 sqft
Price per Sqft $242
Subdivision Pine Ridge Estates Ph Two
MLS Listing ID 20649365
Sold Date 07/22/24
Bedrooms 3
Full Baths 2
HOA Fees $53/qua
HOA Y/N Mandatory
Year Built 2001
Annual Tax Amount $5,366
Lot Size 6,098 Sqft
Acres 0.14
Property Description
You will love this adorable updated 3 bedroom, 2 bath home in the heart of McKinney! This bright and light open floorplan includes granite countertops, white cabinets, gas range, laminate flooring and beautiful fireplace with gas logs. Stylish new front door installed in 2020 makes the drive-up appeal stunning. New water heater (2020) and double ovens (2021). This one is great for entertaining family and friends. Don't miss out on this amazing home!
Location
State TX
County Collin
Direction See GPS
Rooms
Dining Room 2
Interior
Interior Features Decorative Lighting, Granite Counters
Heating Central, Natural Gas
Cooling Ceiling Fan(s), Central Air, Electric
Flooring Carpet, Laminate
Fireplaces Number 1
Fireplaces Type Gas Logs
Appliance Dishwasher, Disposal, Gas Range
Heat Source Central, Natural Gas
Laundry Full Size W/D Area
Exterior
Garage Spaces 2.0
Fence Wood
Utilities Available City Sewer, City Water
Roof Type Composition
Total Parking Spaces 2
Garage Yes
Building
Lot Description Sprinkler System
Story One
Foundation Slab
Level or Stories One
Structure Type Brick
Schools
Elementary Schools Johnson
Middle Schools Evans
High Schools Mckinney
School District Mckinney Isd
Others
Ownership Reyna
Financing Cash
Read Less
Want to know what your home might be worth? Contact us for a FREE valuation!

Our team is ready to help you sell your home for the highest possible price ASAP

©2025 North Texas Real Estate Information Systems.
Bought with Shari Robertson • Funk Realty Group, LLC





