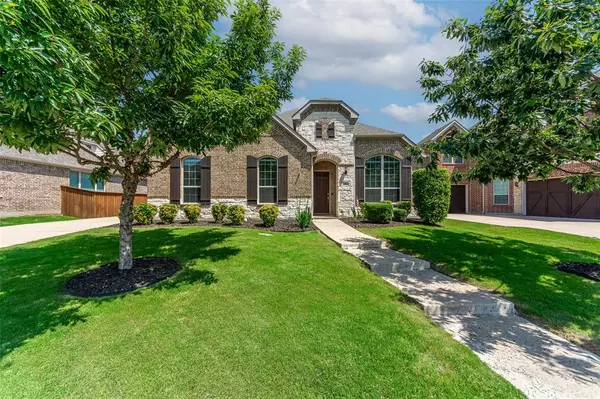$710,000
For more information regarding the value of a property, please contact us for a free consultation.
962 Euclid Drive Allen, TX 75013
3 Beds
3 Baths
2,610 SqFt
Key Details
Property Type Single Family Home
Sub Type Single Family Residence
Listing Status Sold
Purchase Type For Sale
Square Footage 2,610 sqft
Price per Sqft $272
Subdivision Landings Ph I
MLS Listing ID 20609320
Sold Date 07/24/24
Style Traditional
Bedrooms 3
Full Baths 2
Half Baths 1
HOA Fees $66/ann
HOA Y/N Mandatory
Year Built 2014
Annual Tax Amount $9,347
Lot Size 8,407 Sqft
Acres 0.193
Property Description
Meticulously maintained single story with 3 CAR GARAGE offers high ceilings & open floor plan. Chef's kitchen features 10' granite island, an abundance of storage with knotty alder cabinets, ssa, 5 burner gas cooktop, butler pantry plus HUGE walk-in pantry. Bright, open family room boasts floor to ceiling stone fireplace & wall of windows. Oversized office with French doors at entry. Private primary suite with ensuite bath featuring separate vanities with granite counters, soaker tub, separate shower & HUGE closet. Owner's retreat used as 2nd office-could be nursery, exercise or craft room, you choose! Split secondary bedrooms. Convenient laundry with sink, granite counters & closet. Mud room to 2 car garage has additional cabinet storage & bench with shoe cubbies. Private backyard with board on board fence. Short walk to Cheatham El. Enjoy resort-like community pool, playground & catch & release pond. Ideal location, minutes from Hwys 121 & 75, shopping, dining & entertainment.
Location
State TX
County Collin
Community Club House, Community Pool, Curbs, Fishing, Lake, Playground, Sidewalks
Direction GPS friendly North SH 121 exit East Stacy, right Douglas, left Oak Point, right Euclid, home on the right
Rooms
Dining Room 2
Interior
Interior Features Cable TV Available, Chandelier, Decorative Lighting, Double Vanity, Granite Counters, High Speed Internet Available, Kitchen Island, Open Floorplan, Pantry, Walk-In Closet(s)
Heating Central, Natural Gas
Cooling Ceiling Fan(s), Central Air, Electric
Flooring Carpet, Ceramic Tile, Wood
Fireplaces Number 1
Fireplaces Type Electric, Family Room, Gas Logs, Gas Starter
Appliance Dishwasher, Disposal, Electric Oven, Gas Cooktop, Gas Water Heater, Microwave
Heat Source Central, Natural Gas
Laundry Electric Dryer Hookup, Utility Room, Full Size W/D Area, Washer Hookup
Exterior
Exterior Feature Covered Patio/Porch, Garden(s), Rain Gutters
Garage Spaces 3.0
Fence Privacy, Wood
Community Features Club House, Community Pool, Curbs, Fishing, Lake, Playground, Sidewalks
Utilities Available Cable Available, City Sewer, City Water, Concrete, Curbs, Individual Gas Meter, Individual Water Meter, Sidewalk
Roof Type Composition
Total Parking Spaces 3
Garage Yes
Building
Lot Description Few Trees, Interior Lot, Landscaped, Sprinkler System, Subdivision
Story One
Foundation Slab
Level or Stories One
Structure Type Brick,Rock/Stone
Schools
Elementary Schools Cheatham
Middle Schools Curtis
High Schools Allen
School District Allen Isd
Others
Ownership See offer guidelines
Acceptable Financing Cash, Conventional, FHA, VA Loan
Listing Terms Cash, Conventional, FHA, VA Loan
Financing Conventional
Special Listing Condition Survey Available
Read Less
Want to know what your home might be worth? Contact us for a FREE valuation!

Our team is ready to help you sell your home for the highest possible price ASAP

©2025 North Texas Real Estate Information Systems.
Bought with Prerna Govil • Fathom Realty LLC





