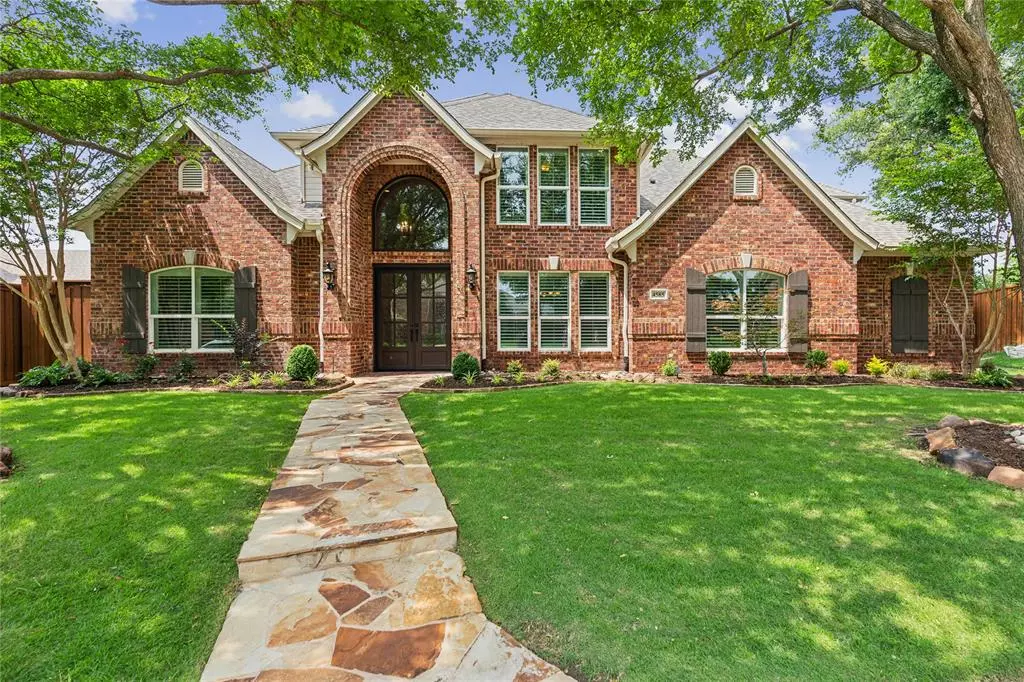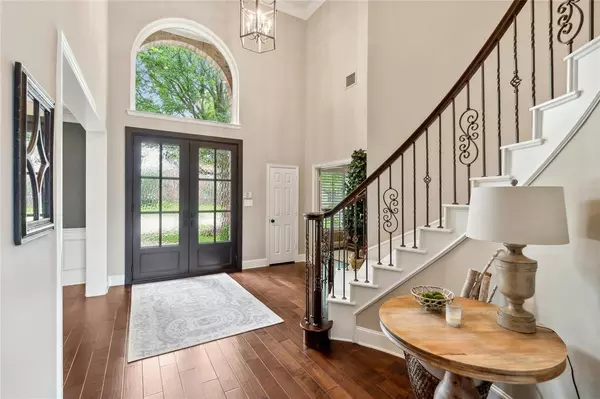$939,900
For more information regarding the value of a property, please contact us for a free consultation.
4585 Mackey Court Plano, TX 75024
4 Beds
4 Baths
3,823 SqFt
Key Details
Property Type Single Family Home
Sub Type Single Family Residence
Listing Status Sold
Purchase Type For Sale
Square Footage 3,823 sqft
Price per Sqft $245
Subdivision Deerfield West Add Ph 3
MLS Listing ID 20620861
Sold Date 07/22/24
Style Traditional
Bedrooms 4
Full Baths 3
Half Baths 1
HOA Fees $66/ann
HOA Y/N Mandatory
Year Built 1999
Annual Tax Amount $11,569
Lot Size 9,147 Sqft
Acres 0.21
Property Description
Welcome to this extremely well-maintained and updated home, meticulously cared for by the original owners! Nestled on a beautiful cul-de-sac lot in the coveted Deerfield neighborhood. This home exudes a sense of pride & attention to detail at every turn. The open floor plan showcases updates throughout, including hardwood floors, plantation shutters, new windows, gorgeous double-iron front doors, and high-quality carpet upstairs. The stunning updated, open-concept kitchen is equipped with LG and Bosch appliances, gas cooktop, quartzite countertops, under-cabinet lighting, and lots of storage. Relax in the light and bright family room boasting cathedral ceilings with a wall of windows overlooking the pool. Primary bedroom and guest bedroom are downstairs. The pretty backyard includes a pergola and electric roll gate for added convenience. New roof 2023, stained Cedar fence and exterior paint in 2024. Walking distance to park and Haun Elementary! Community Clubhouse, security & more.
Location
State TX
County Collin
Community Club House, Community Sprinkler, Curbs, Sidewalks
Direction Use GPS
Rooms
Dining Room 2
Interior
Interior Features Built-in Features, Cable TV Available, Cathedral Ceiling(s), Chandelier, Decorative Lighting, Double Vanity, Eat-in Kitchen, Granite Counters, Kitchen Island, Loft, Multiple Staircases, Open Floorplan, Pantry, Smart Home System, Walk-In Closet(s)
Heating Central, Natural Gas
Cooling Central Air, Electric
Flooring Carpet, Tile, Travertine Stone, Wood
Fireplaces Number 1
Fireplaces Type Family Room, Gas
Appliance Built-in Refrigerator, Dishwasher, Disposal, Dryer, Electric Oven, Gas Cooktop, Microwave, Double Oven, Plumbed For Gas in Kitchen, Refrigerator, Tankless Water Heater
Heat Source Central, Natural Gas
Laundry Electric Dryer Hookup, Gas Dryer Hookup, Utility Room, Full Size W/D Area, Washer Hookup, On Site
Exterior
Exterior Feature Rain Gutters, Lighting, Private Yard
Garage Spaces 3.0
Fence Back Yard, Fenced, Gate, Wood, Wrought Iron
Pool Cabana, Gunite, In Ground, Outdoor Pool, Pool Sweep, Pool/Spa Combo, Private, Pump, Waterfall
Community Features Club House, Community Sprinkler, Curbs, Sidewalks
Utilities Available Cable Available, City Sewer, City Water, Concrete, Curbs, Electricity Available, Individual Gas Meter
Roof Type Composition,Shingle
Total Parking Spaces 3
Garage Yes
Private Pool 1
Building
Lot Description Cul-De-Sac, Few Trees, Landscaped, Sprinkler System, Subdivision
Story Two
Foundation Slab
Level or Stories Two
Structure Type Brick,Cedar,Siding
Schools
Elementary Schools Haun
Middle Schools Robinson
High Schools Jasper
School District Plano Isd
Others
Ownership See Agent
Acceptable Financing Cash, Conventional, FHA, VA Loan
Listing Terms Cash, Conventional, FHA, VA Loan
Financing Conventional
Read Less
Want to know what your home might be worth? Contact us for a FREE valuation!

Our team is ready to help you sell your home for the highest possible price ASAP

©2025 North Texas Real Estate Information Systems.
Bought with Kyla Hutchison • Vivo Realty





