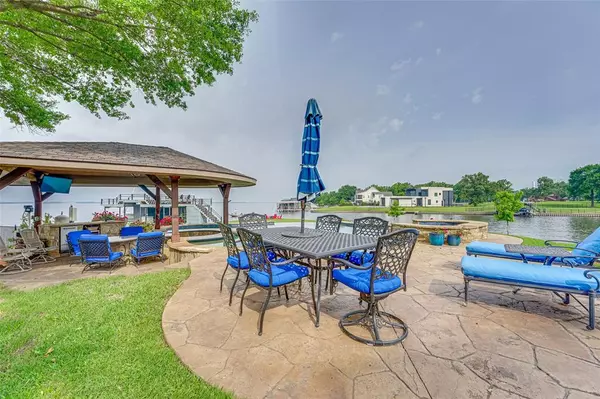$2,549,000
For more information regarding the value of a property, please contact us for a free consultation.
30 Jupiter Road Star Harbor, TX 75148
5 Beds
7 Baths
4,747 SqFt
Key Details
Property Type Single Family Home
Sub Type Single Family Residence
Listing Status Sold
Purchase Type For Sale
Square Footage 4,747 sqft
Price per Sqft $536
Subdivision Star Harbor Marina
MLS Listing ID 20589857
Sold Date 07/17/24
Style Mediterranean
Bedrooms 5
Full Baths 6
Half Baths 1
HOA Y/N None
Year Built 2012
Annual Tax Amount $25,922
Lot Size 0.440 Acres
Acres 0.44
Property Description
Breathtaking Tuscan Estate situated on 400ft. of waterfront in Star Harbor! This home has it all! Pool, outdoor covered kitchen area with fireplace, panoramic covered porch, bell tower, balcony, swim up bar in pool with spa, boat dock with quad personal watercraft lift and double boat slip, 4 fireplaces, Casita with full bath, Courtyard area with fountain, elevator shaft, 3.5 car garage, cul de sac lot, gourmet kitchen with commercial Wolf 6 burner gas range, copper sinks, Fisher Paykel double dishwasher, alder wood cabinets throughout, sub zero refrigerator, huge granite island, Private primary bedroom with access to outdoor patios, bidet, jacuzzi tub, oversized closet, temperature controlled wine room, fully finished out office with vaulted ceilings, fireplace, and separate entrance . Conservatory with baby grand piano. 6 mo. old impact resistant roof, wood flooring and beamed ceilings throughout, all bedrooms are ensuite, upstairs Master has fireplace and dual walk out balconies.
Location
State TX
County Henderson
Community Boat Ramp, Club House, Golf, Lake
Direction See GPS
Rooms
Dining Room 1
Interior
Interior Features Built-in Wine Cooler, Cathedral Ceiling(s), Chandelier, Decorative Lighting, Double Vanity, Elevator, Granite Counters, In-Law Suite Floorplan, Kitchen Island, Open Floorplan, Pantry, Vaulted Ceiling(s), Walk-In Closet(s), Wet Bar
Heating Central, Natural Gas
Cooling Central Air, Electric
Flooring Ceramic Tile, Hardwood
Fireplaces Number 4
Fireplaces Type Gas, Gas Logs, Gas Starter, Living Room
Appliance Built-in Gas Range, Built-in Refrigerator, Commercial Grade Range, Dishwasher, Disposal, Gas Range, Gas Water Heater, Ice Maker, Microwave, Double Oven, Plumbed For Gas in Kitchen, Refrigerator
Heat Source Central, Natural Gas
Laundry Electric Dryer Hookup, Utility Room, Full Size W/D Area, Washer Hookup
Exterior
Exterior Feature Attached Grill, Balcony, Barbecue, Boat Slip, Built-in Barbecue, Courtyard, Covered Deck, Covered Patio/Porch, Dock, Dog Run, Gas Grill, Rain Gutters, Outdoor Grill, Outdoor Kitchen, Outdoor Living Center, Private Entrance, Private Yard
Garage Spaces 3.0
Carport Spaces 3
Fence Wrought Iron
Pool Gunite, Heated, In Ground, Infinity, Outdoor Pool, Pool Sweep, Pool/Spa Combo, Private
Community Features Boat Ramp, Club House, Golf, Lake
Utilities Available City Sewer, City Water, Co-op Electric, Individual Gas Meter, Individual Water Meter
Waterfront Description Dock – Covered,Lake Front,Lake Front – Main Body,Personal Watercraft Lift,Retaining Wall – Concrete,Retaining Wall – Steel
Roof Type Composition
Total Parking Spaces 3
Garage Yes
Private Pool 1
Building
Lot Description Corner Lot, Cul-De-Sac, Few Trees, Irregular Lot, Landscaped, Lrg. Backyard Grass, Sprinkler System, Subdivision, Water/Lake View, Waterfront
Story Three Or More
Foundation Slab
Level or Stories Three Or More
Structure Type Brick,Rock/Stone,Stucco
Schools
Elementary Schools Malakoff
Middle Schools Malakoff
High Schools Malakoff
School District Malakoff Isd
Others
Ownership See Agent
Acceptable Financing Cash, Conventional
Listing Terms Cash, Conventional
Financing Cash
Special Listing Condition Aerial Photo, Deed Restrictions
Read Less
Want to know what your home might be worth? Contact us for a FREE valuation!

Our team is ready to help you sell your home for the highest possible price ASAP

©2025 North Texas Real Estate Information Systems.
Bought with Judy Tuley • TX Lake & Land Real Estate





