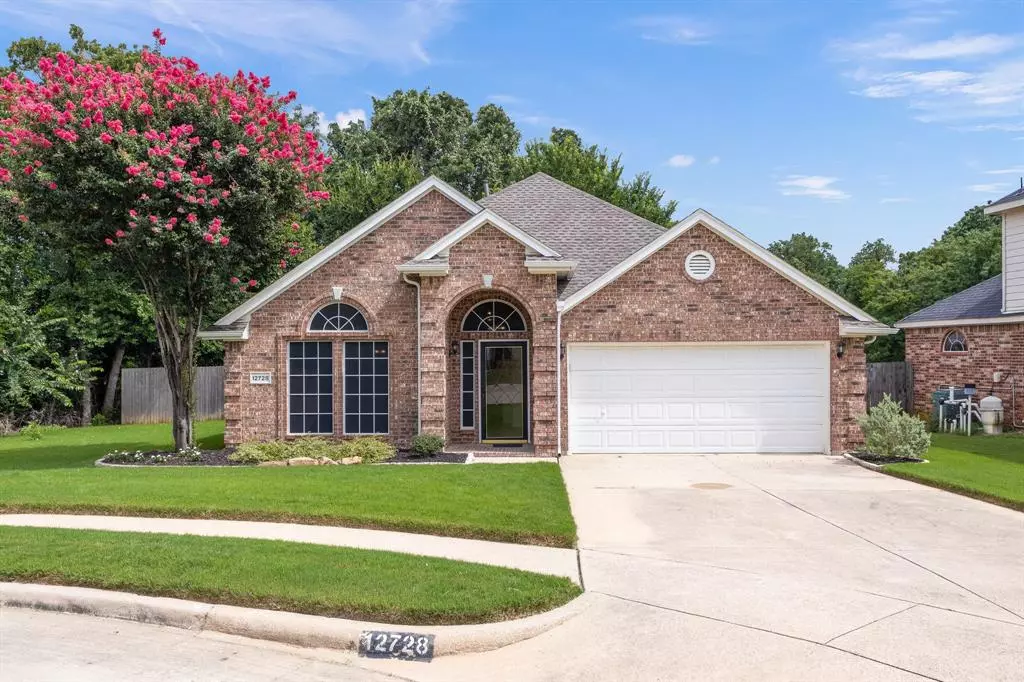$435,000
For more information regarding the value of a property, please contact us for a free consultation.
12728 Chinaberry Court Fort Worth, TX 76040
4 Beds
2 Baths
2,356 SqFt
Key Details
Property Type Single Family Home
Sub Type Single Family Residence
Listing Status Sold
Purchase Type For Sale
Square Footage 2,356 sqft
Price per Sqft $184
Subdivision Stone Creek Add
MLS Listing ID 20637363
Sold Date 07/12/24
Style Traditional
Bedrooms 4
Full Baths 2
HOA Fees $29/ann
HOA Y/N Mandatory
Year Built 2000
Annual Tax Amount $7,260
Lot Size 8,712 Sqft
Acres 0.2
Property Description
Renovated & remodeled, this home is an oasis in the middle of the city. Located at the back of the subdivision on a cul-de-sac, this one story 4 bdrm home is secluded & surrounded by mature trees. Birds, wildlife & bunnies make this feel like a forest retreat. The versatile floorplan has split bedrooms with walk in closets & 4th bedroom is perfect for an office or nursery. The kitchen opens to the family room & includes a walk in pantry, 4 burner gas stove installed 2024, island, and tile backsplash. Here is a list of items updated, changed out or redone: Roof 2023, Hall bath renovated 2023, complete interior paint 2024, tankless water heater 2023, exterior paint 2023, Cabinet pulls, door knobs, light fixtures, & flooring. Owner had AC serviced twice a year. Other items are: sprinkler system, gas log fireplace & 2 inch blinds. Refrigerator can stay. Feeds into award winning Viridian elementary. Ask to see very clean inspection report done June 2024 with notes provided by seller.
Location
State TX
County Tarrant
Direction Hwy 157 and Trinity Blvd
Rooms
Dining Room 2
Interior
Interior Features Kitchen Island, Open Floorplan, Walk-In Closet(s)
Heating Central, Electric
Cooling Central Air
Fireplaces Number 1
Fireplaces Type Brick, Gas Logs
Appliance Dishwasher, Disposal, Gas Cooktop, Microwave, Tankless Water Heater
Heat Source Central, Electric
Laundry Electric Dryer Hookup, Utility Room, Washer Hookup
Exterior
Garage Spaces 2.0
Fence Wrought Iron
Utilities Available City Sewer, City Water
Roof Type Composition
Total Parking Spaces 2
Garage Yes
Building
Lot Description Cul-De-Sac, Greenbelt, Interior Lot, Landscaped, Many Trees, Sprinkler System, Subdivision
Story One
Foundation Slab
Level or Stories One
Structure Type Brick
Schools
Elementary Schools Viridian
High Schools Trinity
School District Hurst-Euless-Bedford Isd
Others
Ownership William & Catherine Henderson
Acceptable Financing Cash, Conventional, FHA, VA Loan
Listing Terms Cash, Conventional, FHA, VA Loan
Financing Conventional
Read Less
Want to know what your home might be worth? Contact us for a FREE valuation!

Our team is ready to help you sell your home for the highest possible price ASAP

©2024 North Texas Real Estate Information Systems.
Bought with Roshdy Wahba • United Real Estate


