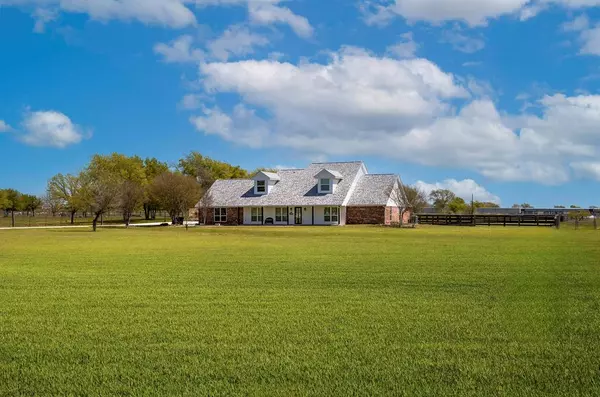$599,000
For more information regarding the value of a property, please contact us for a free consultation.
9348 Collingwood Drive Justin, TX 76247
3 Beds
3 Baths
2,853 SqFt
Key Details
Property Type Single Family Home
Sub Type Single Family Residence
Listing Status Sold
Purchase Type For Sale
Square Footage 2,853 sqft
Price per Sqft $209
Subdivision Colingwood
MLS Listing ID 20559093
Sold Date 07/11/24
Style Traditional
Bedrooms 3
Full Baths 2
Half Baths 1
HOA Y/N None
Year Built 1999
Lot Size 2.490 Acres
Acres 2.49
Property Description
HOUSE BACK ON MARKET AS BUYER WANTED TO BUILD A MUSIC STUDIO WHICH WAS NOT ALLOWED. SO THEY TERMINATED. Beautiful home with 40x50 foam insulated metal workshop with 2 roll up doors, 1 automatic , also has 110 and 220v electric, 9000lb capacity car lift, can be extended due to concrete pad in back , also has stub out for future restroom all on 2.5 acres. All new windows 2021. Kitchen was renovated and opened up to family room and massive walk-in pantry added. Huge primary with updated shower ,new wood floors. Kitchen boasts new GAS cooktop, double ovens, granite countertops and dining area with bay windows. Family room has new hardwood floors, custom entertainment center and windows that brings in the warm sun-rays. Separate study .Laundry has new sink Huge bonus rm up with half bath. Newer interior paint. fenced in yard. 2.5 car garage with 1 side storage rm new sheetrock, paint.and has hvac. All new concrete from street to shop. Some new paint 2023 exterior. RV CARPORT. NO HOA!!
Location
State TX
County Denton
Direction Construction is only a couple of weeks. From 156 in Justin take 407 West. Go approximately 2 miles to Collingwood and turn Right. Home on your Right. 4th Home.
Rooms
Dining Room 1
Interior
Interior Features Decorative Lighting, Flat Screen Wiring, Granite Counters, High Speed Internet Available, Open Floorplan, Pantry, Sound System Wiring, Walk-In Closet(s)
Heating Central, Electric
Cooling Ceiling Fan(s), Central Air, Electric
Flooring Ceramic Tile, Laminate
Appliance Dishwasher, Disposal, Electric Oven, Gas Cooktop, Microwave, Plumbed For Gas in Kitchen, Refrigerator
Heat Source Central, Electric
Laundry Electric Dryer Hookup, Utility Room, Full Size W/D Area, Washer Hookup
Exterior
Exterior Feature Covered Patio/Porch, Rain Gutters, RV/Boat Parking, Other
Garage Spaces 2.0
Fence Barbed Wire, Cross Fenced, Fenced, Split Rail
Utilities Available Aerobic Septic, Asphalt, Outside City Limits
Roof Type Composition
Total Parking Spaces 2
Garage Yes
Building
Lot Description Acreage, Interior Lot, Landscaped, Lrg. Backyard Grass, Many Trees, Pasture, Sprinkler System, Subdivision
Story Two
Foundation Slab
Level or Stories Two
Structure Type Brick,Siding
Schools
Elementary Schools Justin
Middle Schools Pike
High Schools Northwest
School District Northwest Isd
Others
Acceptable Financing Conventional, FHA, VA Loan
Listing Terms Conventional, FHA, VA Loan
Financing Conventional
Read Less
Want to know what your home might be worth? Contact us for a FREE valuation!

Our team is ready to help you sell your home for the highest possible price ASAP

©2025 North Texas Real Estate Information Systems.
Bought with Kathy Dierker • BHHS Premier Properties





