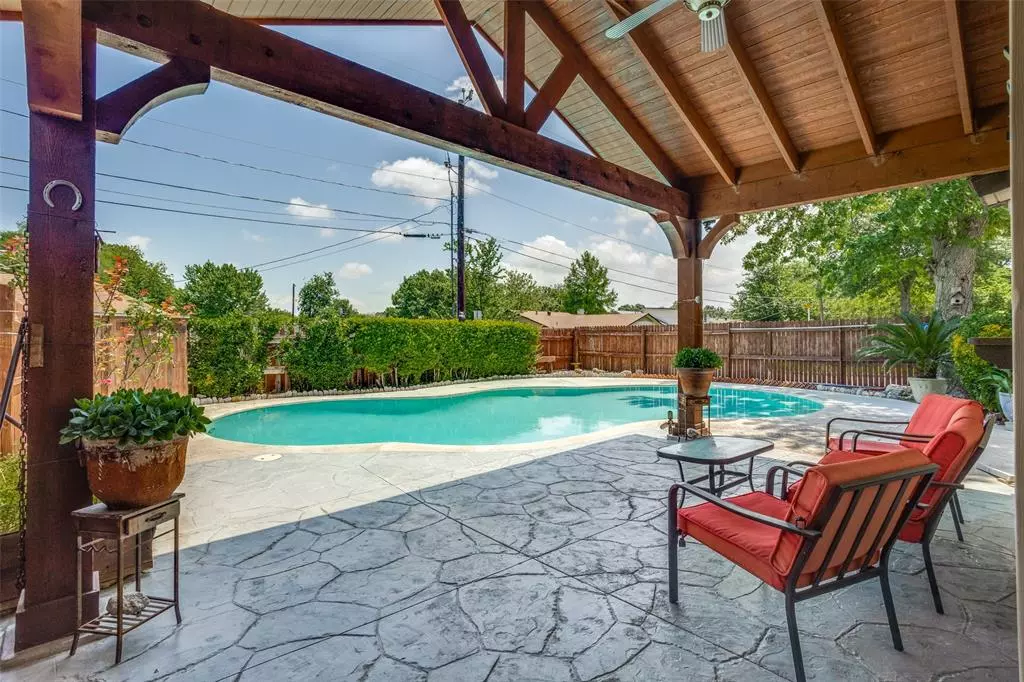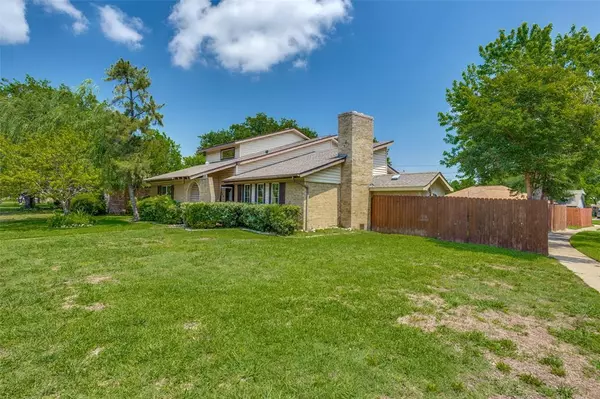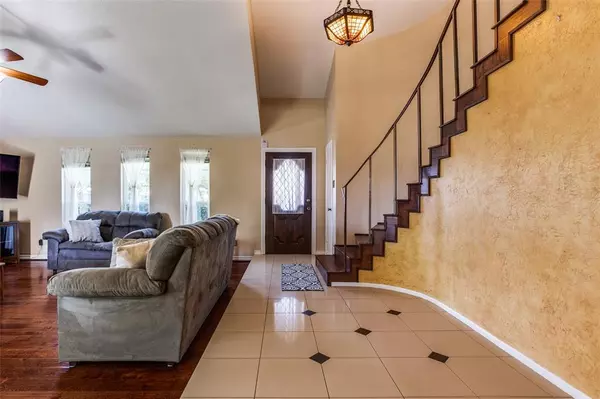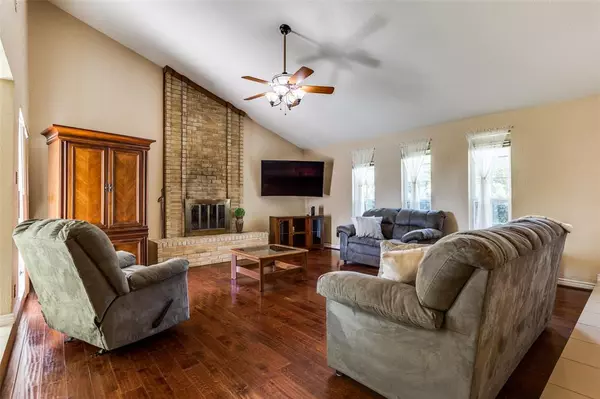$385,000
For more information regarding the value of a property, please contact us for a free consultation.
3530 Waldorf Drive Garland, TX 75041
3 Beds
2 Baths
2,044 SqFt
Key Details
Property Type Single Family Home
Sub Type Single Family Residence
Listing Status Sold
Purchase Type For Sale
Square Footage 2,044 sqft
Price per Sqft $188
Subdivision Southgate Manor 05
MLS Listing ID 20608681
Sold Date 07/11/24
Style Traditional
Bedrooms 3
Full Baths 2
HOA Y/N None
Year Built 1979
Annual Tax Amount $5,473
Lot Size 10,105 Sqft
Acres 0.232
Property Description
Move-In Ready Gem in Garland, TX! Situated in a quiet, well-established neighborhood, this beautifully kept, single-family house boasts longevity of ownership and never used as rental. A secure foundation after 2022 updates is among the introductions to its renovations. Note the new appliances and updated electrical system!
Inside, the open floor plan features stunning laminate wood floors. No trace of carpet here! The bathrooms bear tasteful updates, offering a luxurious feel. Storage is plentiful and new windows contribute to the home's well-kept condition.
Outside, it gets even better. This property sits on a large corner lot accentuated with a southwest-facing swimming pool. An expansive covered patio and rear-entry 2 car garage enhance the functional exterior. With 36 years under a single owner, this home radiates time-honored pride.
Costs are kept down, with no HOA.
Location
State TX
County Dallas
Direction From 635 Go EAST. Exit SH 78 - Garland Road. Left on S Garland. Right on W Kingsley. Right on Lamesa. Right on Caldwell. Left on Waldorf Drive. Home is on corner lot on the LEFT.
Rooms
Dining Room 1
Interior
Interior Features Cathedral Ceiling(s), Chandelier, Decorative Lighting, Double Vanity, Eat-in Kitchen, Granite Counters, Kitchen Island, Loft, Open Floorplan, Pantry, Walk-In Closet(s)
Heating Central
Flooring Laminate, Tile
Fireplaces Number 1
Fireplaces Type Wood Burning
Appliance Dishwasher, Disposal, Electric Oven, Electric Range, Microwave
Heat Source Central
Exterior
Exterior Feature Covered Patio/Porch
Garage Spaces 2.0
Fence Fenced, Full, Wood
Pool In Ground
Utilities Available City Sewer, City Water, Electricity Available, Electricity Connected, Individual Water Meter
Roof Type Composition
Total Parking Spaces 2
Garage Yes
Private Pool 1
Building
Lot Description Corner Lot
Story Two
Foundation Slab
Level or Stories Two
Structure Type Brick,Siding
Schools
Elementary Schools Choice Of School
Middle Schools Choice Of School
High Schools Choice Of School
School District Garland Isd
Others
Ownership See Tax
Acceptable Financing Cash, Conventional, FHA, VA Loan
Listing Terms Cash, Conventional, FHA, VA Loan
Financing FHA
Read Less
Want to know what your home might be worth? Contact us for a FREE valuation!

Our team is ready to help you sell your home for the highest possible price ASAP

©2025 North Texas Real Estate Information Systems.
Bought with Angela Rodriguez • Premier Legacy Real Estate LLC





