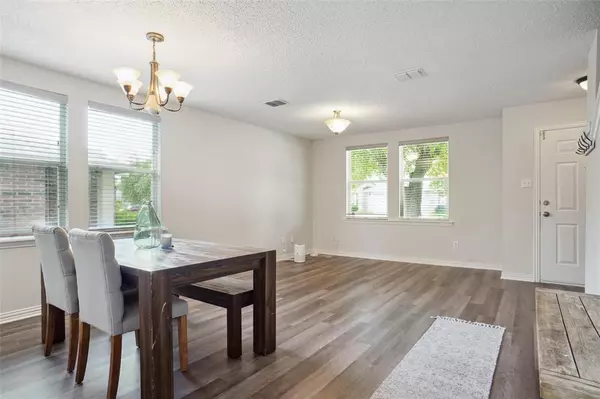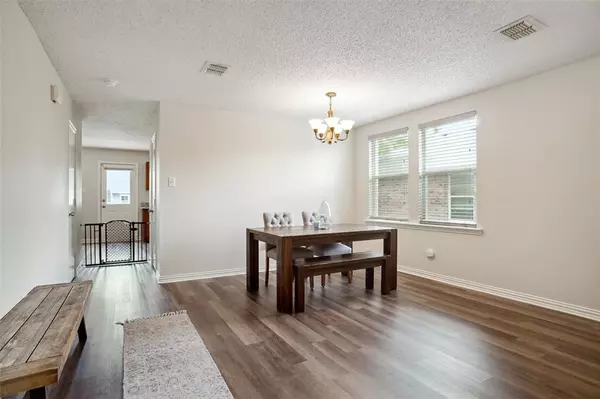$325,000
For more information regarding the value of a property, please contact us for a free consultation.
1964 Riverchase Lane Fort Worth, TX 76247
3 Beds
3 Baths
2,318 SqFt
Key Details
Property Type Single Family Home
Sub Type Single Family Residence
Listing Status Sold
Purchase Type For Sale
Square Footage 2,318 sqft
Price per Sqft $140
Subdivision Harriet Creek Ranch Ph 2
MLS Listing ID 20627280
Sold Date 07/03/24
Style Traditional
Bedrooms 3
Full Baths 2
Half Baths 1
HOA Fees $27/qua
HOA Y/N Mandatory
Year Built 2004
Lot Size 6,054 Sqft
Acres 0.139
Property Description
Welcome home to this lovely updated 3-bedroom, 2.5 bath home with an inviting open floor plan including 3 living and 2 dining areas. The main floor opens to a comfy living area that flows seamlessly into a tandem dining room. To the back is the family room and breakfast area open to the kitchen with granite countertops and stainless-steel appliances. Walk upstairs to the large game room and 3 bedrooms where you will love the expansive primary bedroom with room for a sitting area. This ensuite includes a huge walk-in closet and granite the countertops. The 2 car garage has built-in cabinets and extra understairs storage. The backyard boasts an expansive uncovered patio and large grass area plus a charming outdoor shed with ample storage. Recent updates include replaced HVAC, fresh paint, carpet, and laminate wood flooring! AND JUST IN TIME FOR SUMMER don't miss the TWO NEIGHORHOOD POOLS, 3 playgrounds, and basketball court! All this and located near schools, shopping, and dining.
Location
State TX
County Denton
Community Community Pool, Curbs, Park, Playground, Pool, Other
Direction GPS
Rooms
Dining Room 2
Interior
Interior Features Built-in Features, Cable TV Available, Decorative Lighting, Granite Counters, Open Floorplan, Pantry, Walk-In Closet(s)
Cooling Ceiling Fan(s), Electric
Flooring Carpet, Laminate
Fireplaces Number 1
Fireplaces Type Family Room, Wood Burning
Appliance Dishwasher, Disposal, Electric Cooktop, Electric Range, Microwave
Laundry Utility Room, Full Size W/D Area, Washer Hookup
Exterior
Exterior Feature Storage, Other
Garage Spaces 2.0
Fence Back Yard, Fenced, Wood
Community Features Community Pool, Curbs, Park, Playground, Pool, Other
Utilities Available City Sewer, City Water, Co-op Electric
Total Parking Spaces 2
Garage Yes
Building
Lot Description Few Trees, Interior Lot, Landscaped, Lrg. Backyard Grass, Sprinkler System, Subdivision
Story Two
Foundation Slab
Level or Stories Two
Structure Type Brick
Schools
Elementary Schools Clara Love
Middle Schools Pike
High Schools Northwest
School District Northwest Isd
Others
Restrictions Unknown Encumbrance(s)
Ownership Ask Agent
Financing Conventional
Read Less
Want to know what your home might be worth? Contact us for a FREE valuation!

Our team is ready to help you sell your home for the highest possible price ASAP

©2025 North Texas Real Estate Information Systems.
Bought with Jeremy Smith • eXp Realty LLC





