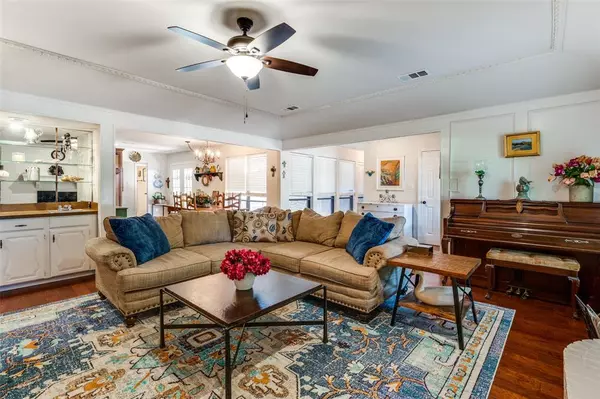$445,000
For more information regarding the value of a property, please contact us for a free consultation.
4409 Steeplechase Court Arlington, TX 76016
4 Beds
3 Baths
2,152 SqFt
Key Details
Property Type Single Family Home
Sub Type Single Family Residence
Listing Status Sold
Purchase Type For Sale
Square Footage 2,152 sqft
Price per Sqft $206
Subdivision Huntwick Add
MLS Listing ID 20595594
Sold Date 07/03/24
Style Traditional
Bedrooms 4
Full Baths 3
HOA Y/N None
Year Built 1976
Annual Tax Amount $7,419
Lot Size 9,147 Sqft
Acres 0.21
Property Description
COME HOME TO THIS GORGEOUS ESTATE NEAR LAKE ARLINGTON! Meticulously maintained one-of-a-kind home spread across almost a quarter of an acre, you will love the peaceful feeling surrounding this home. Nestled in a wooded community on a beautiful cul-de-sac, you are sure to enjoy the privacy this home offers. Features include, WB Fireplace, fresh paint, hardwood floors, shutters, granite countertops, custom cabinets, beautiful crown molding, wet bar in living area, custom closets, spa like bath and double vanity in owner's retreat. There is a separate area-perfect for a MIL suite, guest room, or for older children. Sliding glass doors in the owners retreat lead to the courtyard, pool, and park like backyard. Just in time for summer days and warm summer nights, enjoy this huge pool (recently refurbished), deep enough to dive with a fun water feature! Backyard also features an outdoor cooking area, shed and a 3-car carport! Too many features to list here-you must experience this home!
Location
State TX
County Tarrant
Community Curbs
Direction Hwy is approximately 5 min away, groceries 5 min away, major shopping 10 min. Veteran's Park - 2 miles away. Cowboys Stadium, Ranger Stadium, Six Flags - all approximately 15 minutes away! Dollhouse video is attached. BACK ON THE MARKET 05-28-2024.
Rooms
Dining Room 1
Interior
Interior Features Cable TV Available, Double Vanity, Granite Counters, High Speed Internet Available, Paneling, Pantry, Walk-In Closet(s), Wet Bar
Heating Central, Electric, Fireplace(s)
Cooling Ceiling Fan(s), Central Air, Electric, Wall Unit(s)
Flooring Granite, Hardwood, Tile, Wood
Fireplaces Number 1
Fireplaces Type Brick, Family Room, Glass Doors, Raised Hearth, Wood Burning Stove
Appliance Dishwasher, Disposal, Electric Cooktop, Electric Oven, Microwave
Heat Source Central, Electric, Fireplace(s)
Laundry Electric Dryer Hookup, In Kitchen, Full Size W/D Area, Washer Hookup
Exterior
Exterior Feature Courtyard, Covered Patio/Porch, Rain Gutters, Lighting, Uncovered Courtyard
Garage Spaces 2.0
Carport Spaces 3
Fence Back Yard, Fenced, Gate, Wrought Iron
Pool Cabana, Fenced, Gunite, In Ground, Outdoor Pool, Pool Sweep, Private, Pump, Water Feature
Community Features Curbs
Utilities Available Cable Available, City Sewer, City Water, Concrete, Curbs, Electricity Available, Electricity Connected, Individual Water Meter, Phone Available
Roof Type Asphalt,Composition,Metal,Shingle
Total Parking Spaces 5
Garage Yes
Private Pool 1
Building
Lot Description Cul-De-Sac, Many Trees
Story One
Foundation Brick/Mortar, Combination, Slab
Level or Stories One
Structure Type Brick
Schools
Elementary Schools Dunn
High Schools Martin
School District Arlington Isd
Others
Restrictions No Livestock,No Mobile Home
Ownership Owner of Record
Acceptable Financing Cash, Conventional, FHA, VA Loan
Listing Terms Cash, Conventional, FHA, VA Loan
Financing Conventional,Federal Land Bank
Special Listing Condition Flood Plain, Survey Available, Verify Tax Exemptions
Read Less
Want to know what your home might be worth? Contact us for a FREE valuation!

Our team is ready to help you sell your home for the highest possible price ASAP

©2025 North Texas Real Estate Information Systems.
Bought with Cheyenne Sanders • Peak Point Real Estate





