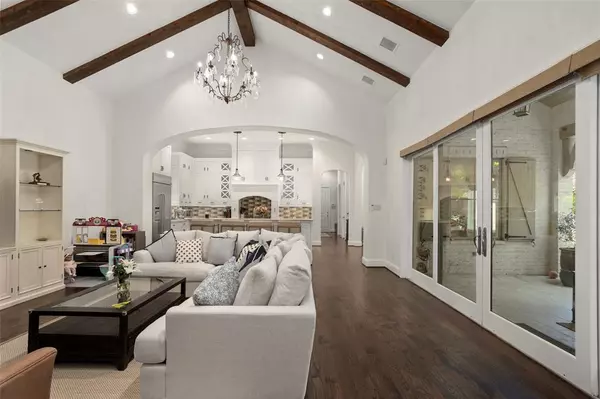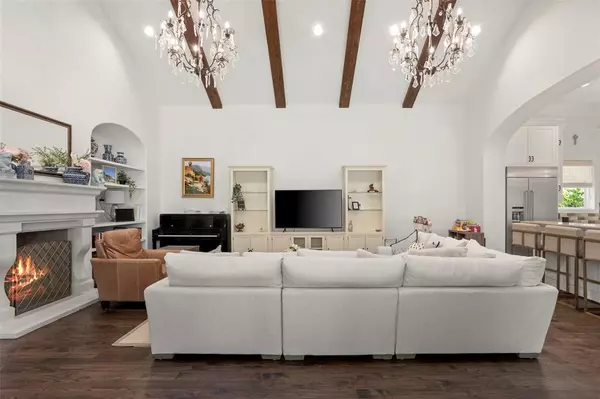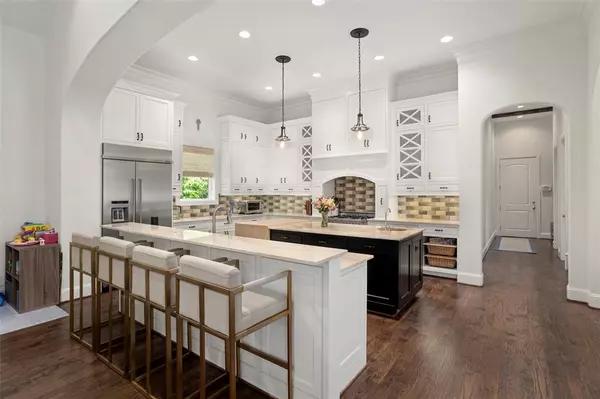$1,649,000
For more information regarding the value of a property, please contact us for a free consultation.
4000 Mattison Avenue Fort Worth, TX 76107
4 Beds
5 Baths
4,428 SqFt
Key Details
Property Type Single Family Home
Sub Type Single Family Residence
Listing Status Sold
Purchase Type For Sale
Square Footage 4,428 sqft
Price per Sqft $372
Subdivision Mc Cart Add
MLS Listing ID 20616655
Sold Date 07/01/24
Style Traditional
Bedrooms 4
Full Baths 4
Half Baths 1
HOA Y/N None
Year Built 2013
Annual Tax Amount $20,019
Lot Size 6,490 Sqft
Acres 0.149
Lot Dimensions tbv
Property Description
Located at the coveted corner lot of 4000 Mattison Avenue, this exquisite property boasts proximity to both the prestigious Rivercrest Golf Course and serene Monticello Park. The home features an inviting open floor plan with cathedral ceilings in the living area, a separate dining area adjacent to the gourmet kitchen equipped with a gas cooktop, large island, and dual dishwashers. Hardwood floors extend throughout the main living spaces. The primary suite on the first floor offers a luxurious retreat with a lavish bath, dual vanities, and large walk-in closet. Upstairs, 3 additional bedrooms each boast their own private baths and ample closet space. The versatile game room adapts to your lifestyle needs, whether as a playroom, fitness area, or home office. Outside, the covered porch with a fireplace and cooking facilities provides a delightful setting for entertaining, overlooking the beautifully shaded, well-maintained yard. Experience the epitome of modern living and convenience.
Location
State TX
County Tarrant
Direction E on Camp Bowie, Left on to Montgomery Street, Left on to Mattison Avenue. House will be on your Right.
Rooms
Dining Room 1
Interior
Interior Features Cable TV Available, Cathedral Ceiling(s), Decorative Lighting, Flat Screen Wiring, High Speed Internet Available, Vaulted Ceiling(s)
Heating Central, Electric
Cooling Ceiling Fan(s), Electric
Flooring Carpet, Ceramic Tile, Hardwood, Stone, Wood
Fireplaces Number 2
Fireplaces Type Gas Logs, Gas Starter, Wood Burning
Appliance Built-in Refrigerator, Commercial Grade Range, Commercial Grade Vent, Dishwasher, Disposal, Electric Water Heater, Microwave, Water Filter
Heat Source Central, Electric
Laundry Electric Dryer Hookup, Full Size W/D Area, Washer Hookup
Exterior
Exterior Feature Attached Grill, Balcony, Covered Patio/Porch, Rain Gutters, Lighting, Outdoor Grill, Outdoor Living Center
Garage Spaces 2.0
Fence Brick, Wood
Utilities Available City Sewer, City Water, Curbs, Individual Gas Meter, Individual Water Meter, Sidewalk
Roof Type Composition
Total Parking Spaces 2
Garage Yes
Building
Lot Description Corner Lot, Few Trees, Landscaped, Sprinkler System, Subdivision
Story Two
Foundation Slab
Level or Stories Two
Structure Type Brick
Schools
Elementary Schools N Hi Mt
Middle Schools Stripling
High Schools Arlngtnhts
School District Fort Worth Isd
Others
Ownership Of Record
Acceptable Financing Cash, Conventional
Listing Terms Cash, Conventional
Financing Conventional
Read Less
Want to know what your home might be worth? Contact us for a FREE valuation!

Our team is ready to help you sell your home for the highest possible price ASAP

©2025 North Texas Real Estate Information Systems.
Bought with Joseph Berkes • Williams Trew Real Estate





