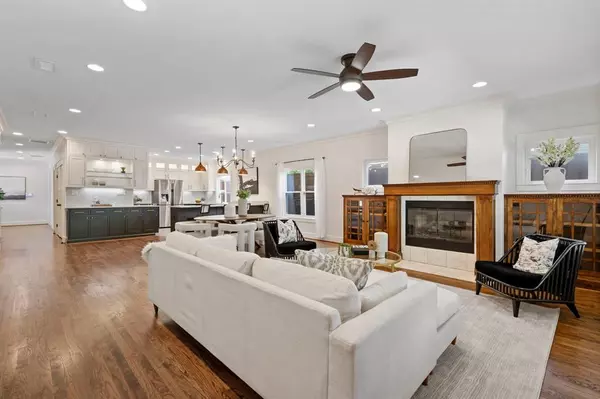$1,100,000
For more information regarding the value of a property, please contact us for a free consultation.
5706 Velasco Avenue Dallas, TX 75206
4 Beds
3 Baths
2,238 SqFt
Key Details
Property Type Single Family Home
Sub Type Single Family Residence
Listing Status Sold
Purchase Type For Sale
Square Footage 2,238 sqft
Price per Sqft $491
Subdivision Belmont Sub
MLS Listing ID 20626818
Sold Date 06/27/24
Style Prairie
Bedrooms 4
Full Baths 3
HOA Y/N None
Year Built 1925
Annual Tax Amount $17,989
Lot Size 7,884 Sqft
Acres 0.181
Property Description
*Multiple Offer Deadline 5pm May 27th* Lower Greenville Prairie with inviting front porch & swing set the stage for this updated, open concept home in one of Dallas' friendliest, walkable neighborhoods. Enter to living, dining, kitchen area designed for entertaining with island with additional seating, stainless steel appliances, additional bar area. Two beds and bath through gorgeous French doors provides additional privacy off the living area. Down the hall, the 4th bedroom and 3rd bath make for a perfect guest set up, or as an office. The primary suite is a serene retreat with a gorgeous marble bathroom, walk in closet and access to the back patio covered by an awning. Standout feature is a two-story apartment above garage with living, full kitchen, half bath on 1st, bed and bath on 2nd level. Ideal for guests, home office, studio, or income producing rental. This neighborhood offers a walkable lifestyle with trendy eateries & shops, making this location truly unparalleled.
Location
State TX
County Dallas
Direction Head south on Greenville Avenue, turn left on Velasco and home is 2nd on the right.
Rooms
Dining Room 1
Interior
Interior Features Decorative Lighting, Dry Bar, Kitchen Island, Open Floorplan, Walk-In Closet(s)
Heating Fireplace(s), Natural Gas
Cooling Ceiling Fan(s)
Flooring Marble, Tile, Wood
Fireplaces Number 1
Fireplaces Type Gas, Gas Logs, Gas Starter, Glass Doors, Living Room
Appliance Built-in Gas Range, Dishwasher, Disposal
Heat Source Fireplace(s), Natural Gas
Laundry Gas Dryer Hookup, Utility Room
Exterior
Exterior Feature Awning(s), Covered Patio/Porch, Rain Gutters
Garage Spaces 2.0
Fence Wood
Utilities Available City Sewer, City Water, Electricity Available, Electricity Connected
Roof Type Composition
Total Parking Spaces 2
Garage Yes
Building
Story One
Foundation Pillar/Post/Pier
Level or Stories One
Structure Type Wood
Schools
Elementary Schools Geneva Heights
Middle Schools Long
High Schools Woodrow Wilson
School District Dallas Isd
Others
Restrictions Architectural
Ownership Of Record
Acceptable Financing Cash, Conventional
Listing Terms Cash, Conventional
Financing Conventional
Special Listing Condition Historical
Read Less
Want to know what your home might be worth? Contact us for a FREE valuation!

Our team is ready to help you sell your home for the highest possible price ASAP

©2025 North Texas Real Estate Information Systems.
Bought with Christi Weinstein • Agency Dallas Park Cities, LLC





