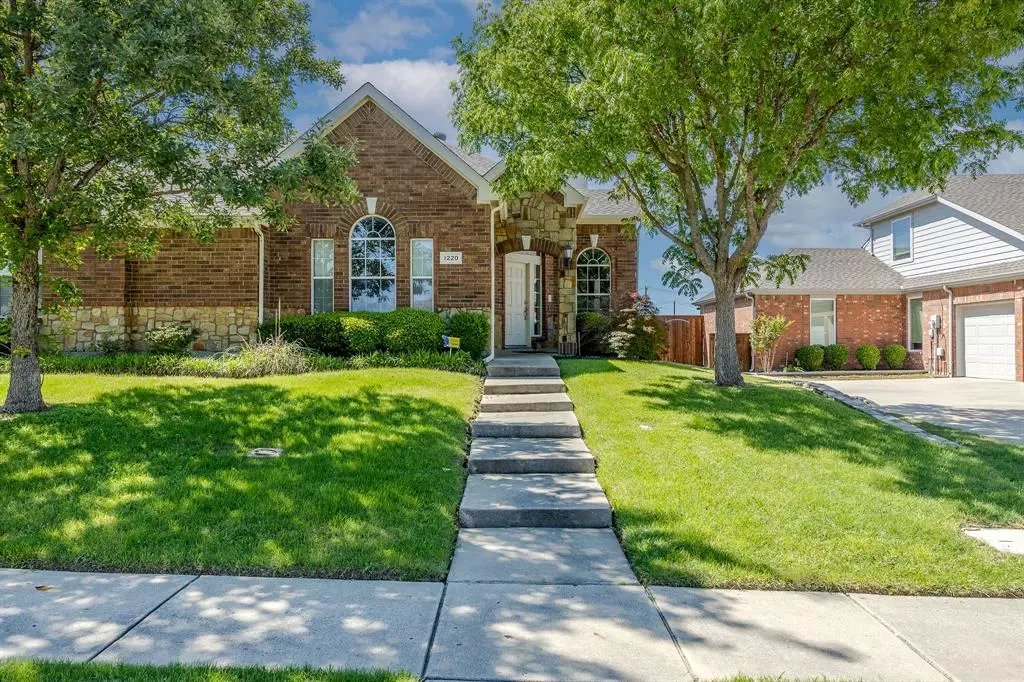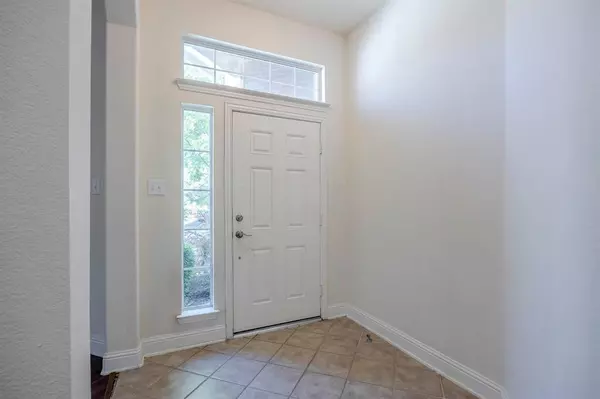$599,999
For more information regarding the value of a property, please contact us for a free consultation.
1220 Amistad Drive Prosper, TX 75078
4 Beds
2 Baths
2,818 SqFt
Key Details
Property Type Single Family Home
Sub Type Single Family Residence
Listing Status Sold
Purchase Type For Sale
Square Footage 2,818 sqft
Price per Sqft $212
Subdivision Lakes Of Lacima Phase One
MLS Listing ID 20605858
Sold Date 06/25/24
Style Traditional
Bedrooms 4
Full Baths 2
HOA Fees $58/qua
HOA Y/N Mandatory
Year Built 2006
Lot Size 10,018 Sqft
Acres 0.23
Property Description
This one story home has 4 bedrooms, 2 baths, a 3 car garage along with an office that can be used as a 5th bedroom. Upon entering the home you have a formal living and dining that are spacious. The kitchen is large and open to the family room along with the breakfast nook. Ample counter space, SS appliances, island, and breakfast bar area. Just through the kitchen you'll find the laundry room, mud bench area, the office that can double as a 5th bedroom or game room. Off the kitchen is the breakfast area and family room that have a wall of windows and access to the backyard. Lots of natural light in this home! The family room is a great size with a fireplace. Down the hallway at the back of the home you'll find the secondary bathroom with double vanity, 3 secondary bedrooms that are all a good size. The primary bedroom at the back of the hall is a great size with room for a seating area. Primary bathroom has separate shower and tub with a large walk in closet. The backyard is private.
Location
State TX
County Collin
Direction Please use GPS
Rooms
Dining Room 2
Interior
Interior Features Cable TV Available, Chandelier, Decorative Lighting, Eat-in Kitchen, Flat Screen Wiring, Granite Counters, High Speed Internet Available, Kitchen Island, Open Floorplan, Pantry, Walk-In Closet(s)
Heating Central
Cooling Central Air
Fireplaces Number 1
Fireplaces Type Gas
Appliance Dishwasher, Disposal, Microwave, Refrigerator
Heat Source Central
Exterior
Exterior Feature Covered Patio/Porch, Private Yard
Garage Spaces 3.0
Fence Wood
Utilities Available Cable Available, City Sewer, City Water, Curbs, Individual Gas Meter, Individual Water Meter, Sidewalk
Total Parking Spaces 3
Garage Yes
Building
Lot Description Interior Lot, Landscaped, Sprinkler System, Subdivision
Story One
Foundation Slab
Level or Stories One
Structure Type Brick
Schools
Elementary Schools R Steve Folsom
Middle Schools Lorene Rogers
High Schools Walnut Grove
School District Prosper Isd
Others
Ownership see agent
Acceptable Financing Cash, Conventional, FHA, VA Loan
Listing Terms Cash, Conventional, FHA, VA Loan
Financing Conventional
Read Less
Want to know what your home might be worth? Contact us for a FREE valuation!

Our team is ready to help you sell your home for the highest possible price ASAP

©2025 North Texas Real Estate Information Systems.
Bought with Kristine Pharr • Coldwell Banker Apex, REALTORS





