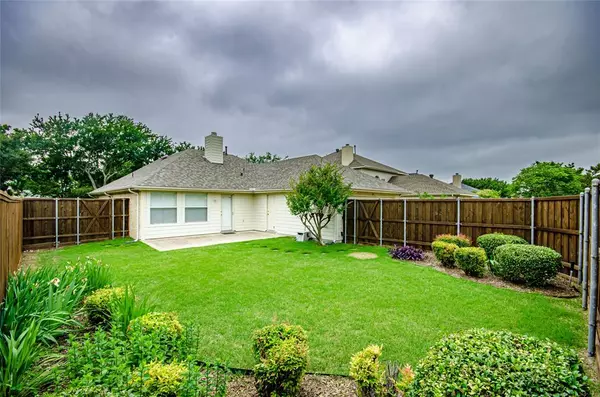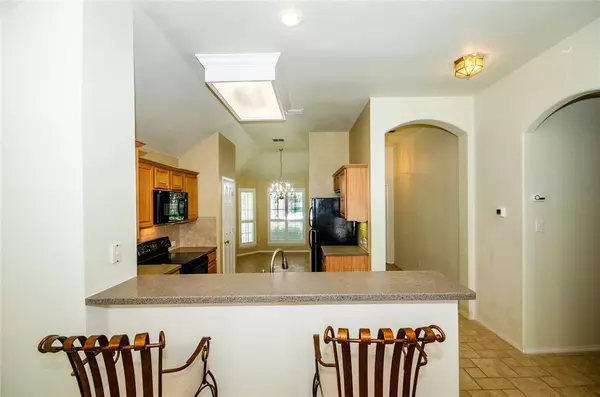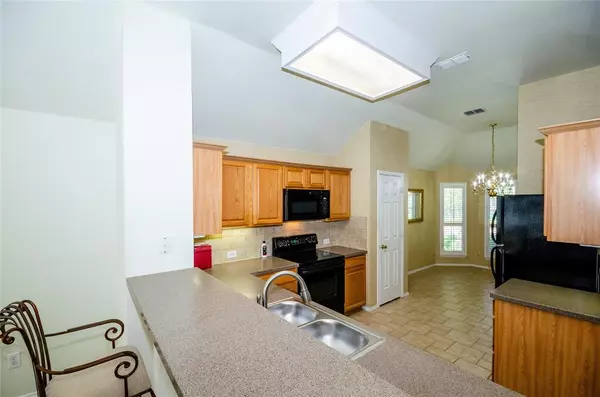$399,900
For more information regarding the value of a property, please contact us for a free consultation.
1718 Grassy Creek Drive Allen, TX 75002
3 Beds
2 Baths
1,499 SqFt
Key Details
Property Type Single Family Home
Sub Type Single Family Residence
Listing Status Sold
Purchase Type For Sale
Square Footage 1,499 sqft
Price per Sqft $266
Subdivision Lost Creek Ranch Ph 1
MLS Listing ID 20609907
Sold Date 06/24/24
Style Ranch,Traditional
Bedrooms 3
Full Baths 2
HOA Fees $24
HOA Y/N Mandatory
Year Built 2000
Annual Tax Amount $6,854
Lot Size 6,534 Sqft
Acres 0.15
Property Description
Welcome to Lost Creek Ranch - where tranquility meets convenience! This meticulously maintained one-story ranch home boasts 3 bedrooms and 2 full baths. Featuring plantation shutters, a brand new roof, freshly renovated floors and paint throughout, and a spacious backyard ideal for gatherings. Cozy up by the fireplace during chilly evenings or indulge in the luxurious Owner's Suite, complete with a separate shower and garden tub for ultimate relaxation. Lost Creek Ranch offers resort-style amenities including a large community pool, three serene lakes, expansive greenbelt areas ideal for outdoor activities, and charming pocket parks with playgrounds and basketball courts. Conveniently located near bustling Allen & Fairview Shopping and Restaurants District, residents enjoy easy access to premier shopping destinations, fine dining establishments, entertainment venues, and major highways for quick commutes.
Location
State TX
County Collin
Community Campground, Club House, Community Pool, Curbs, Fishing, Greenbelt, Jogging Path/Bike Path, Park, Playground, Pool, Sidewalks
Direction From N Central Expy-Central Service I-75, East on Stacy Road, Right on River Oak Dr, Right on Edgewater Dr, Left on Grassy Creek Dr.
Rooms
Dining Room 1
Interior
Interior Features Cable TV Available, Eat-in Kitchen, Flat Screen Wiring, High Speed Internet Available, Open Floorplan, Smart Home System, Walk-In Closet(s)
Heating Central, Natural Gas
Cooling Ceiling Fan(s), Central Air, Electric
Flooring Ceramic Tile, Luxury Vinyl Plank
Fireplaces Number 1
Fireplaces Type Gas, Gas Starter
Appliance Dishwasher, Disposal, Electric Range, Microwave
Heat Source Central, Natural Gas
Laundry Electric Dryer Hookup, Utility Room, Full Size W/D Area, Washer Hookup
Exterior
Exterior Feature Covered Patio/Porch, Rain Gutters
Garage Spaces 2.0
Fence Back Yard, Wood
Community Features Campground, Club House, Community Pool, Curbs, Fishing, Greenbelt, Jogging Path/Bike Path, Park, Playground, Pool, Sidewalks
Utilities Available Alley, Cable Available, City Sewer, City Water, Community Mailbox, Concrete, Curbs, Electricity Connected, Individual Gas Meter, Individual Water Meter, Phone Available, Sidewalk, Underground Utilities
Roof Type Composition
Total Parking Spaces 2
Garage Yes
Building
Lot Description Few Trees, Interior Lot, Landscaped, Lrg. Backyard Grass, Sprinkler System, Subdivision
Story One
Foundation Slab
Level or Stories One
Structure Type Brick
Schools
Elementary Schools Marion
Middle Schools Curtis
High Schools Allen
School District Allen Isd
Others
Ownership Tax Record
Acceptable Financing Cash, Conventional, FHA, Fixed, VA Loan
Listing Terms Cash, Conventional, FHA, Fixed, VA Loan
Financing Conventional
Read Less
Want to know what your home might be worth? Contact us for a FREE valuation!

Our team is ready to help you sell your home for the highest possible price ASAP

©2025 North Texas Real Estate Information Systems.
Bought with Mya Patkovic • DFW Elite Living





