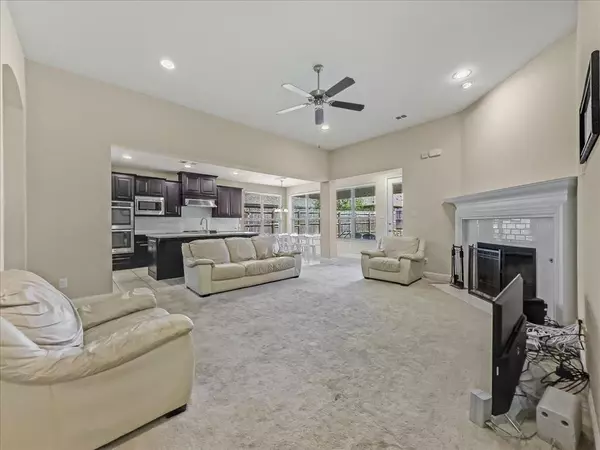$349,900
For more information regarding the value of a property, please contact us for a free consultation.
1033 Knoxbridge Road Forney, TX 75126
4 Beds
3 Baths
2,324 SqFt
Key Details
Property Type Single Family Home
Sub Type Single Family Residence
Listing Status Sold
Purchase Type For Sale
Square Footage 2,324 sqft
Price per Sqft $150
Subdivision Devonshire Ph 1B
MLS Listing ID 20603549
Sold Date 06/18/24
Style Traditional
Bedrooms 4
Full Baths 3
HOA Fees $61/qua
HOA Y/N Mandatory
Year Built 2014
Lot Size 8,276 Sqft
Acres 0.19
Property Description
The open flowing floor plan creates an inviting atmosphere for gatherings and everyday living. You will love the hand scraped wood flooring in the entry, formal dining, and front hallway, adding character and charm to the home's interior. Well appointed office with wood and glass front doors and was double insulated for noise control, ideal for a productive home workspace. Beautiful subway tile fireplace with a gas starter adds warmth and elegance to the living space. Gourmet kitchen boasts of stunning granite countertops, a 5-burner gas cooktop, walk in pantry and double ovens. The split owners' retreat is spacious, offering granite countertops, a soaking tub, separate shower, double sinks, and a walk-in closet. The home also includes a 2 and a half oversized garage with a plug for a freezer. Other highlights include 8-foot doors, a utility sink and swing door in the utility room, an 8-foot privacy fence and two water heaters. Cozy covered patio, perfect for outdoor relaxation.
Location
State TX
County Kaufman
Community Club House, Community Pool, Park, Playground
Direction FM 548 to Highgate, turn left, Left on Dunhill, will dead end into Knoxbridge
Rooms
Dining Room 2
Interior
Interior Features Eat-in Kitchen, Granite Counters, High Speed Internet Available, Open Floorplan, Walk-In Closet(s)
Heating Central, Natural Gas
Cooling Ceiling Fan(s), Central Air, Electric
Flooring Carpet, Ceramic Tile, Wood
Fireplaces Number 1
Fireplaces Type Decorative, Gas Starter
Appliance Dishwasher, Disposal, Gas Cooktop, Microwave, Double Oven, Plumbed For Gas in Kitchen
Heat Source Central, Natural Gas
Laundry Electric Dryer Hookup, Utility Room, Full Size W/D Area, Washer Hookup
Exterior
Exterior Feature Covered Patio/Porch
Garage Spaces 2.0
Fence Wood
Community Features Club House, Community Pool, Park, Playground
Utilities Available Curbs, MUD Sewer, MUD Water, Sidewalk
Roof Type Composition
Total Parking Spaces 2
Garage Yes
Building
Lot Description Interior Lot
Story One
Foundation Slab
Level or Stories One
Structure Type Brick
Schools
Elementary Schools Griffin
Middle Schools Brown
High Schools North Forney
School District Forney Isd
Others
Ownership ask agent
Acceptable Financing Cash, Conventional, FHA, VA Loan
Listing Terms Cash, Conventional, FHA, VA Loan
Financing Conventional
Read Less
Want to know what your home might be worth? Contact us for a FREE valuation!

Our team is ready to help you sell your home for the highest possible price ASAP

©2025 North Texas Real Estate Information Systems.
Bought with Non-Mls Member • NON MLS





