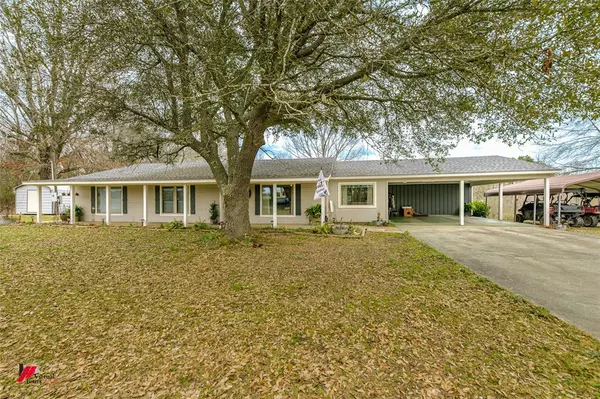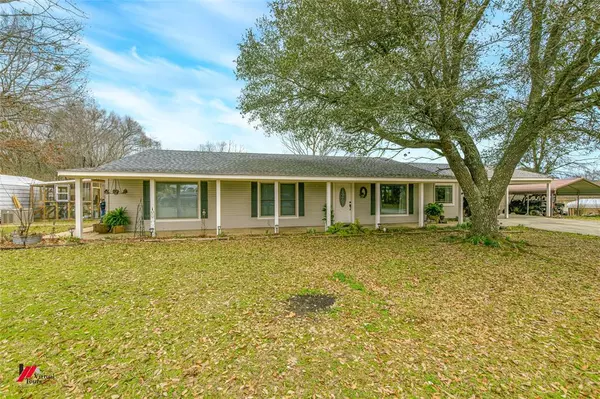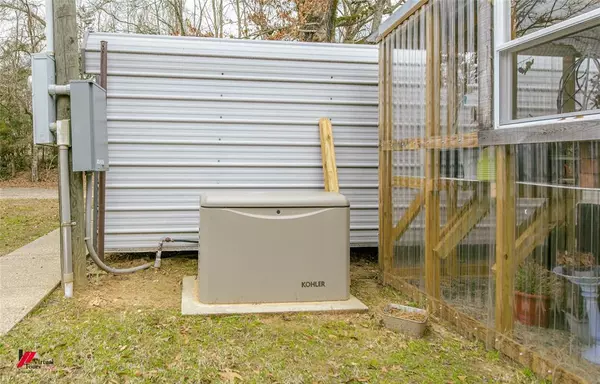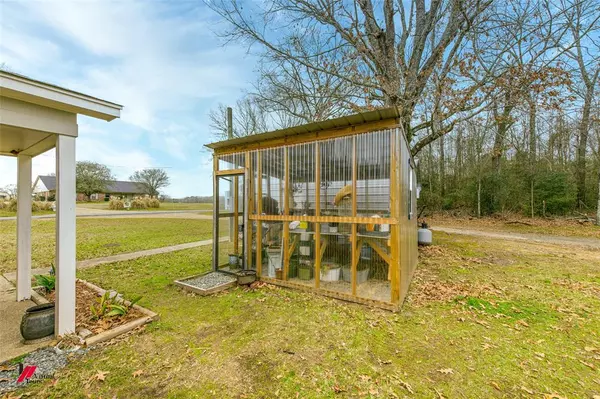$314,500
For more information regarding the value of a property, please contact us for a free consultation.
2545 Doc Steed Road Minden, LA 71055
3 Beds
1 Bath
2,098 SqFt
Key Details
Property Type Single Family Home
Sub Type Single Family Residence
Listing Status Sold
Purchase Type For Sale
Square Footage 2,098 sqft
Price per Sqft $149
Subdivision Rural
MLS Listing ID 20580344
Sold Date 06/21/24
Bedrooms 3
Full Baths 1
HOA Y/N None
Year Built 1960
Annual Tax Amount $595
Lot Size 6.000 Acres
Acres 6.0
Property Description
Looking for a move in ready home on acreage with a shop that has electricity and hot water, AND whole home generator with a NG auto transfer switch?! Here you go! Home has been extensively updated within the last few years including gorgeous light and bright eat in kitchen with granite countertops and island with electric plug ins, black appliances, milk washed ceilings, custom bathroom cabinets with soft close drawers, beautiful large tile surround shower, new light fixtures, new faucets, new electrical, plumbing, fresh paint throughout, flooring, crown molding, new interior and exterior doors and siding. There is room off of the primary bedroom to add bathroom or office. New windows with lifetime warranty. Roof replaced in 2019. Septic tank replaced in 2021. In addition to all of the wonderful amenities inside the home, there is an above ground pool with deck, kids wooden playset, and screened in back porch area for cooking. Schedule your showing before this fabulous home is gone!!
Location
State LA
County Webster
Direction Take US Hwy 371 North from Dixie Inn and drive approximately 5 miles. Doc Steed Rd is located on the left across from Pleasant Valley United Methodist Church. Travel one mile and home is located on left.
Rooms
Dining Room 1
Interior
Interior Features Eat-in Kitchen, Granite Counters, Kitchen Island, Natural Woodwork, Open Floorplan
Heating Central, Natural Gas
Cooling Ceiling Fan(s), Central Air, Electric
Flooring Carpet, Ceramic Tile, Luxury Vinyl Plank
Equipment Generator, Irrigation Equipment
Appliance Dishwasher, Gas Range, Gas Water Heater, Microwave, Plumbed For Gas in Kitchen, Refrigerator, Vented Exhaust Fan
Heat Source Central, Natural Gas
Laundry Utility Room, Full Size W/D Area
Exterior
Exterior Feature Covered Patio/Porch, Storage
Carport Spaces 2
Pool Above Ground
Utilities Available Asphalt, Electricity Connected, Individual Gas Meter, Individual Water Meter, MUD Water, Natural Gas Available, Rural Water District, Septic
Roof Type Asphalt,Shingle
Total Parking Spaces 2
Garage No
Private Pool 1
Building
Lot Description Acreage
Story One
Level or Stories One
Schools
School District 41 School Dist #7
Others
Ownership Owner
Acceptable Financing Cash, Conventional, FHA, USDA Loan, VA Loan
Listing Terms Cash, Conventional, FHA, USDA Loan, VA Loan
Financing Conventional
Read Less
Want to know what your home might be worth? Contact us for a FREE valuation!

Our team is ready to help you sell your home for the highest possible price ASAP

©2025 North Texas Real Estate Information Systems.
Bought with Jackie Vaughn • Century 21 Elite





