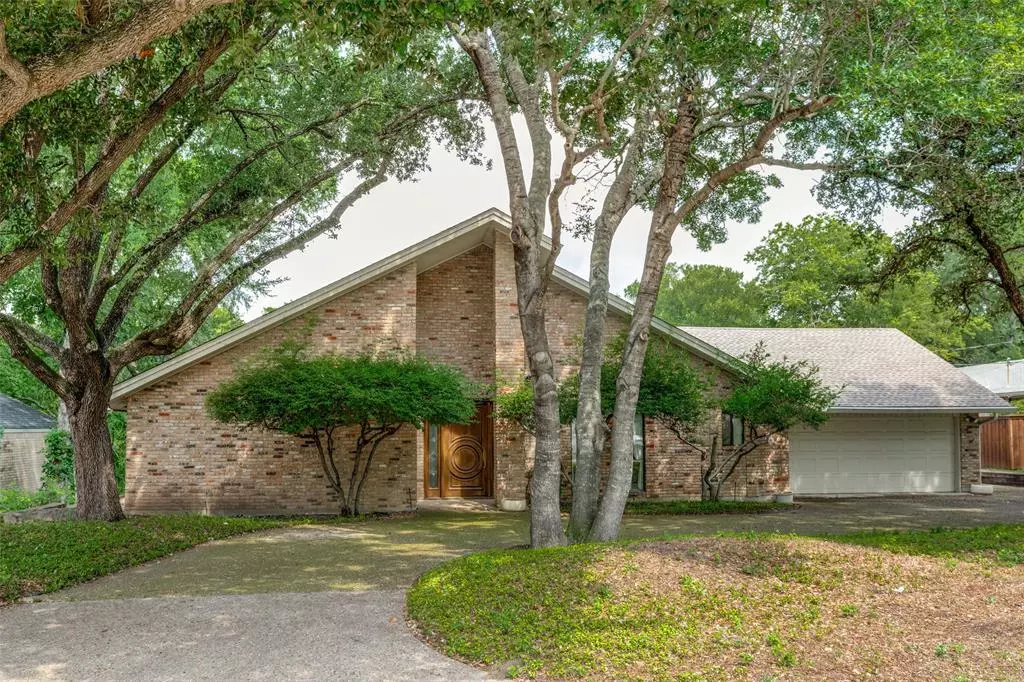$675,000
For more information regarding the value of a property, please contact us for a free consultation.
17215 Stedman Drive Dallas, TX 75252
3 Beds
3 Baths
2,482 SqFt
Key Details
Property Type Single Family Home
Sub Type Single Family Residence
Listing Status Sold
Purchase Type For Sale
Square Footage 2,482 sqft
Price per Sqft $271
Subdivision Preston Gateway Estates
MLS Listing ID 20619634
Sold Date 06/14/24
Style Ranch,Traditional
Bedrooms 3
Full Baths 2
Half Baths 1
HOA Y/N None
Year Built 1981
Annual Tax Amount $18,349
Lot Size 0.408 Acres
Acres 0.408
Property Description
Prime Location!! This property was built with serenity in mind. Skylights illuminate the wide rustic tile entry, flanked by the dining room and two generous sized bedrooms with walk-in closets as well as a Jack and Jill bath set up. As you enter through the French doors into the large living room you have beautiful built-in bookcases with below cabinet storage, a corner rock fireplace, and enclosed wet bar. Views out to the backyard give you the feeling of living in a treehouse. The Screen porch extends from the primary suite around the living room to the breakfast room off of the kitchen. You will find it a sanctuary for your morning coffee or afternoon happy hour. The sound of the creek below makes it seem like you are a million miles from all the hectic and business of life. The kitchen includes a walk in pantry and off of it a utility room with a half bath convenient from the garage.
The garage includes a room that was used as a darkroom for the owners photography hobby!
Location
State TX
County Dallas
Direction George Bush to Preston Road (South) make a left on McCallum and a Right onto Stedman. 17215 Stedman will be on your left. House with a half circle drive way. NO SIGN!
Rooms
Dining Room 2
Interior
Interior Features Built-in Features, Cable TV Available, High Speed Internet Available, Kitchen Island, Paneling, Pantry, Wet Bar
Heating Electric, Fireplace(s), Zoned
Cooling Ceiling Fan(s), Central Air, Electric, Zoned
Flooring Carpet, Combination, Other
Fireplaces Number 1
Fireplaces Type Family Room, Gas Starter
Appliance Dishwasher, Disposal, Electric Cooktop, Electric Oven, Electric Water Heater, Microwave, Refrigerator, Trash Compactor
Heat Source Electric, Fireplace(s), Zoned
Exterior
Exterior Feature Covered Patio/Porch, Rain Gutters
Garage Spaces 2.0
Fence Gate, Metal, Partial
Utilities Available Asphalt, Cable Available, City Sewer, City Water, Individual Water Meter
Waterfront Description Creek
Roof Type Composition
Total Parking Spaces 2
Garage Yes
Building
Lot Description Adjacent to Greenbelt, Greenbelt, Interior Lot, Landscaped, Many Trees, No Backyard Grass
Story One
Foundation Slab
Level or Stories One
Structure Type Brick,Siding,Unknown
Schools
Elementary Schools Brentfield
High Schools Pearce
School District Richardson Isd
Others
Restrictions Unknown Encumbrance(s)
Ownership On File
Acceptable Financing Cash, Conventional
Listing Terms Cash, Conventional
Financing Cash
Special Listing Condition Aerial Photo
Read Less
Want to know what your home might be worth? Contact us for a FREE valuation!

Our team is ready to help you sell your home for the highest possible price ASAP

©2024 North Texas Real Estate Information Systems.
Bought with Non-Mls Member • NON MLS


