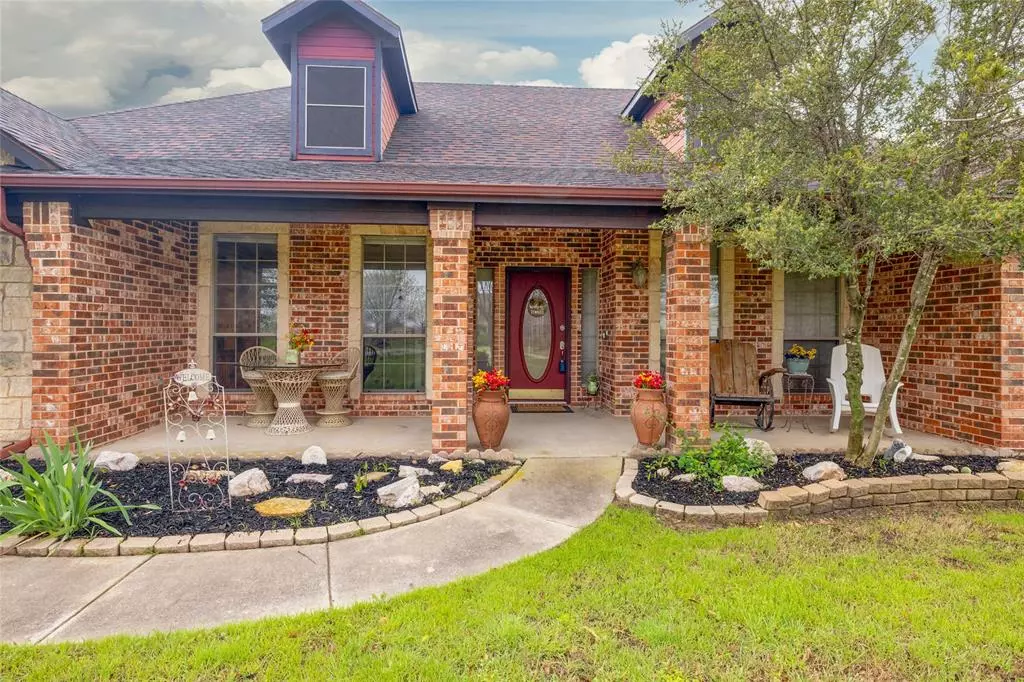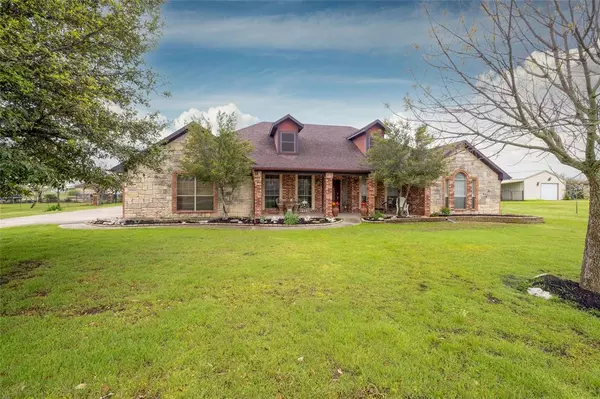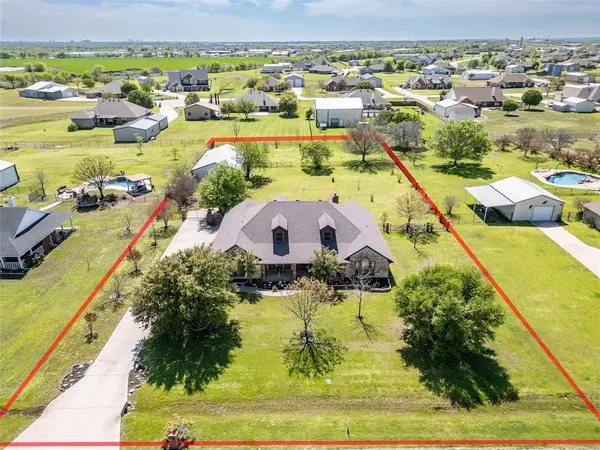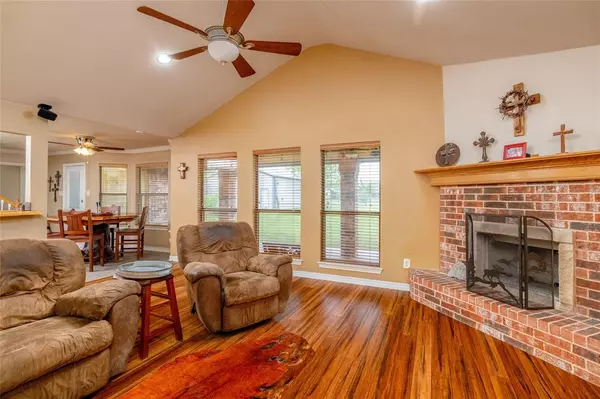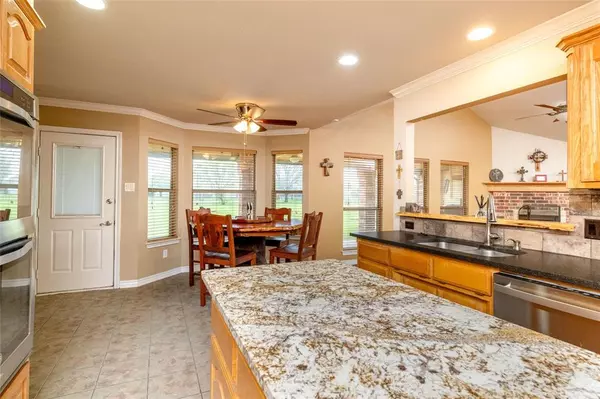$625,000
For more information regarding the value of a property, please contact us for a free consultation.
12524 Park Ridge Trail Fort Worth, TX 76179
4 Beds
4 Baths
2,910 SqFt
Key Details
Property Type Single Family Home
Sub Type Single Family Residence
Listing Status Sold
Purchase Type For Sale
Square Footage 2,910 sqft
Price per Sqft $214
Subdivision Prairie Ridge Estates Add
MLS Listing ID 20552903
Sold Date 06/17/24
Style Traditional
Bedrooms 4
Full Baths 3
Half Baths 1
HOA Y/N None
Year Built 2001
Annual Tax Amount $8,677
Lot Size 1.000 Acres
Acres 1.0
Property Description
Enjoy Country Living w Nearby City Conveniences, Easy Hwy Access, NO CITY TAXES & 30X50 Air-Conditioned Shop w Endless Possibilities~Beautiful 1.5 Story Home Nestled on 1 Acre Lot w Many Trees~As you approach, you will be greeted by a charming covered front porch inviting you to sit back & relax. The inviting open floorplan & Kitchen features dbl convection ovens & large leathered granite Island allows you to entertain w ease. The spacious living area is anchored by a cozy wood-burning fireplace w oversized hearth, perfect for gathering w loved ones on chilly evenings. Escape to the upstairs gameroom that offers a versatile space for recreation or relaxation. The private guest suite ensures comfortable accommodations for visitors. Outside, the expansive tiled back patio is perfect for outdoor entertaining & cook-outs. Wrought iron fencing provides both beauty and privacy to the outdoor space, creating a peaceful oasis for relaxation & recreation. 3 car garage w extended drive to shop.
Location
State TX
County Tarrant
Direction From Saginaw, North on Business 287 ~ Right on Prairie Ridge Trl ~ Left at Stop Sign to Park Ridge Trl ~ Home on Right...
Rooms
Dining Room 1
Interior
Interior Features Decorative Lighting, Eat-in Kitchen, Granite Counters, High Speed Internet Available, In-Law Suite Floorplan, Kitchen Island, Open Floorplan, Pantry, Walk-In Closet(s)
Heating Central, Electric, Fireplace(s)
Cooling Ceiling Fan(s), Central Air, Electric, Roof Turbine(s)
Flooring Carpet, Ceramic Tile, Laminate
Fireplaces Number 1
Fireplaces Type Brick, Decorative, Gas Starter, Living Room, Raised Hearth, Wood Burning
Appliance Dishwasher, Disposal, Electric Cooktop, Electric Oven, Electric Water Heater, Microwave, Double Oven
Heat Source Central, Electric, Fireplace(s)
Laundry Electric Dryer Hookup, Full Size W/D Area, Washer Hookup
Exterior
Exterior Feature Covered Patio/Porch, Rain Gutters
Garage Spaces 3.0
Fence Wrought Iron
Utilities Available Aerobic Septic, Co-op Water, Electricity Connected, Individual Water Meter
Roof Type Composition
Total Parking Spaces 3
Garage Yes
Building
Lot Description Acreage, Interior Lot, Landscaped, Lrg. Backyard Grass, Many Trees, Sprinkler System, Subdivision
Story One and One Half
Foundation Slab
Level or Stories One and One Half
Structure Type Brick,Rock/Stone
Schools
Elementary Schools Carl E. Schluter
Middle Schools Leo Adams
High Schools Eaton
School District Northwest Isd
Others
Restrictions Deed,Other
Ownership Coy Zak & Janet S Stuart
Acceptable Financing Cash, Conventional, FHA, VA Loan
Listing Terms Cash, Conventional, FHA, VA Loan
Financing FHA
Read Less
Want to know what your home might be worth? Contact us for a FREE valuation!

Our team is ready to help you sell your home for the highest possible price ASAP

©2025 North Texas Real Estate Information Systems.
Bought with Dayna Mccracken • Keller Williams Realty

