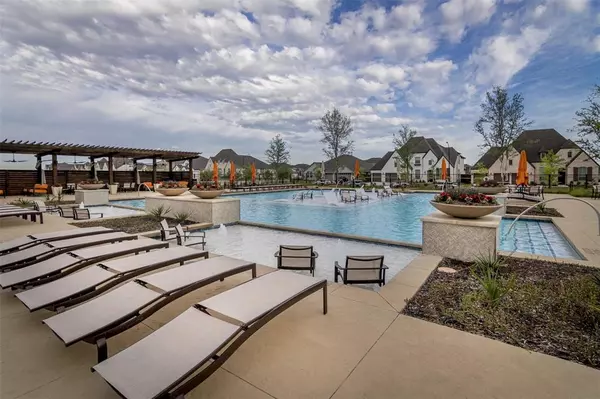$599,000
For more information regarding the value of a property, please contact us for a free consultation.
7713 Whisterwheel Way Fort Worth, TX 76123
3 Beds
3 Baths
2,415 SqFt
Key Details
Property Type Single Family Home
Sub Type Single Family Residence
Listing Status Sold
Purchase Type For Sale
Square Footage 2,415 sqft
Price per Sqft $248
Subdivision Tavolo Park
MLS Listing ID 20568763
Sold Date 06/14/24
Style Traditional
Bedrooms 3
Full Baths 2
Half Baths 1
HOA Fees $75/ann
HOA Y/N Mandatory
Year Built 2022
Lot Size 5,662 Sqft
Acres 0.13
Lot Dimensions 50x120
Property Description
MLS# 20568763 - Built by Highland Homes - Ready Now! ~ Kitchen features two toned cabinet colors, 5-burner gas cooktop, double ovens, quartz tops, white farm house sink, beautiful backsplash, built in hutch, glass fronts. Other: free-standing tub in primary bath, beveled glass study doors, extensive wood-look luxury vinyl flooring, upgrade tiles, upgrade carpet & MORE!
Location
State TX
County Tarrant
Community Club House, Community Pool, Playground
Direction From Downtown Fort Worth: Take the Chisolm Trail Parkway South to Altamesa Boulevard. Turn right on Altamesa, then Left on Quail Ridge Road. Sales office at 6221 Whitebrush
Rooms
Dining Room 1
Interior
Interior Features Cable TV Available, Flat Screen Wiring, High Speed Internet Available, Open Floorplan
Heating Fireplace(s), Natural Gas
Cooling Ceiling Fan(s), Central Air, Electric
Flooring Carpet, Ceramic Tile, Luxury Vinyl Plank
Fireplaces Number 1
Fireplaces Type Brick, Gas Logs
Appliance Dishwasher, Disposal, Gas Cooktop, Microwave, Double Oven, Tankless Water Heater
Heat Source Fireplace(s), Natural Gas
Laundry Electric Dryer Hookup, Full Size W/D Area, Washer Hookup
Exterior
Exterior Feature Covered Patio/Porch, Rain Gutters
Garage Spaces 2.0
Fence Wood
Community Features Club House, Community Pool, Playground
Utilities Available City Sewer, City Water, Community Mailbox, Curbs, Individual Gas Meter, Individual Water Meter, Sidewalk, Underground Utilities
Roof Type Composition
Total Parking Spaces 2
Garage Yes
Building
Lot Description Interior Lot, Landscaped, Subdivision
Story One
Foundation Slab
Level or Stories One
Structure Type Brick
Schools
Elementary Schools June W Davis
Middle Schools Summer Creek
High Schools North Crowley
School District Crowley Isd
Others
Ownership Highland Homes
Financing Conventional
Read Less
Want to know what your home might be worth? Contact us for a FREE valuation!

Our team is ready to help you sell your home for the highest possible price ASAP

©2025 North Texas Real Estate Information Systems.
Bought with Melissa Muldowney • Melissa Muldowney





