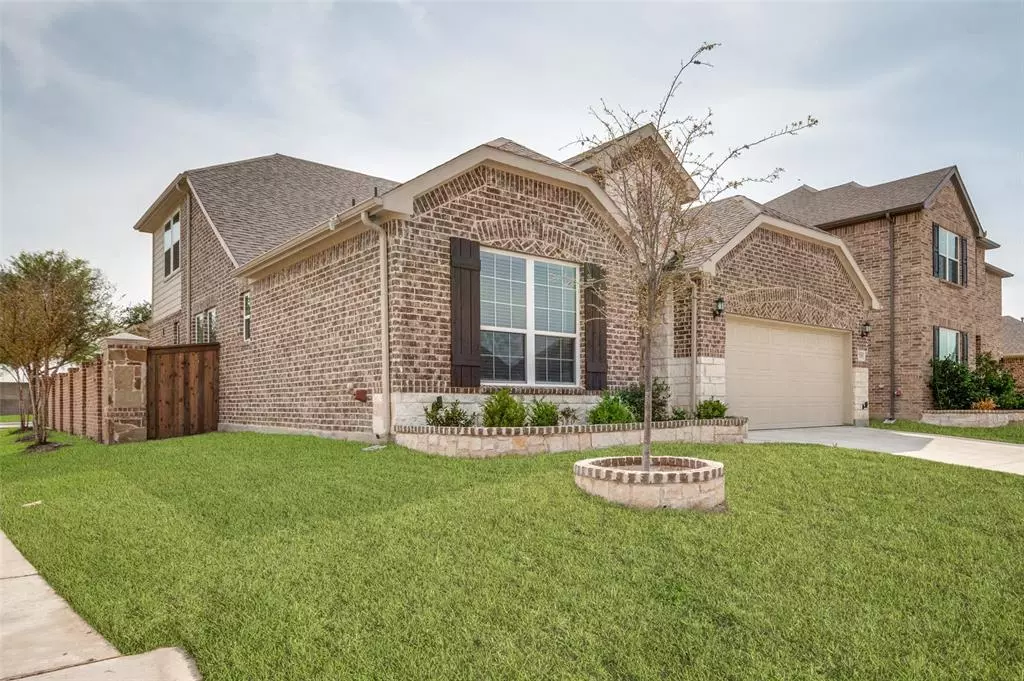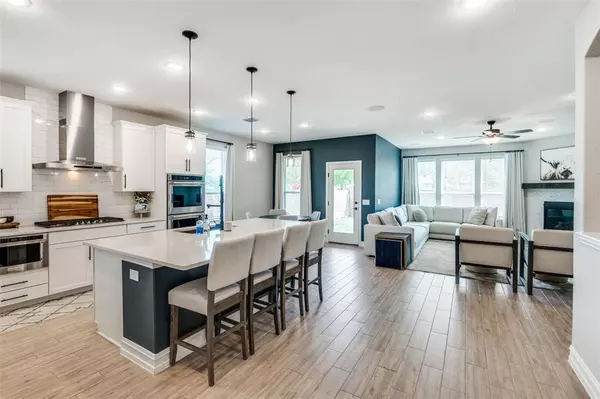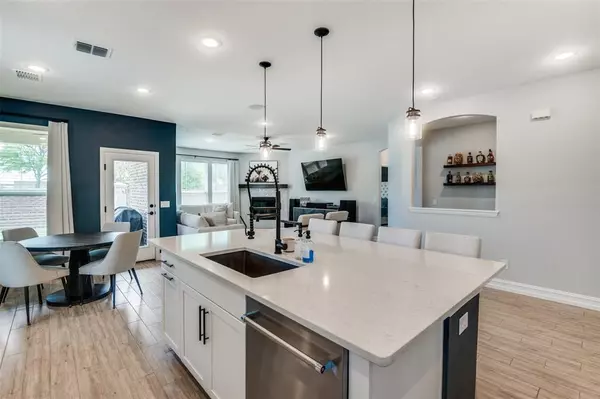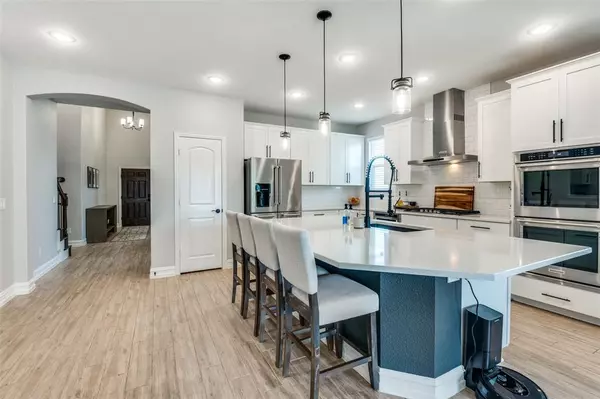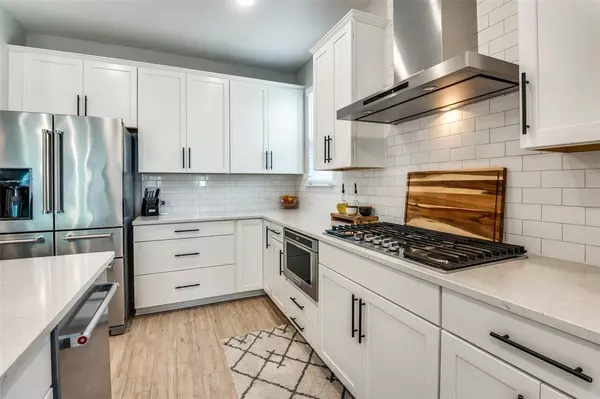$515,000
For more information regarding the value of a property, please contact us for a free consultation.
3728 Hawsbrook Lane Fort Worth, TX 76137
4 Beds
3 Baths
2,979 SqFt
Key Details
Property Type Single Family Home
Sub Type Single Family Residence
Listing Status Sold
Purchase Type For Sale
Square Footage 2,979 sqft
Price per Sqft $172
Subdivision Fossil Crk
MLS Listing ID 20602444
Sold Date 06/04/24
Style Traditional
Bedrooms 4
Full Baths 3
HOA Fees $41/ann
HOA Y/N Mandatory
Year Built 2021
Annual Tax Amount $10,769
Lot Size 5,749 Sqft
Acres 0.132
Property Description
An ABSOLUTLY BEAUTIFUL must see home that offers 4 bedrooms, 3 FULL baths, additional upgraded options and many extra design touches. The kitchen is a chefs dream with upgraded appliances that include a 5 burner gas cooktop, show stopper stainless vent a hood, KitchenAid oven, and ex lrg island that has additional seating for four. The downstairs flooring offers wood look tiles that flow throughout. The downstairs flex area can be used as an office or coffee bar. The primary bedroom is extremely spacious with tons of natural light and located on the first floor. The main living area is open and flowing with the a focus on the beautiful gas fireplace. The upstairs checks all the boxes with a large additional living space, 2 bedroom and an additional full bath. Inside the 2 and half size garage are 2 EV charger ports on either side for convenient access. This home is in the ideal location within minutes of downtown Fort Worth.
Location
State TX
County Tarrant
Direction GPS Friendly
Rooms
Dining Room 2
Interior
Interior Features Decorative Lighting, Eat-in Kitchen, Flat Screen Wiring, High Speed Internet Available, Kitchen Island, Open Floorplan, Vaulted Ceiling(s), Walk-In Closet(s), Wired for Data
Heating Central, Electric
Cooling Ceiling Fan(s), Zoned
Flooring Carpet, Ceramic Tile
Fireplaces Number 1
Fireplaces Type Gas Starter
Appliance Dishwasher, Disposal, Electric Oven, Gas Cooktop, Gas Water Heater, Microwave
Heat Source Central, Electric
Exterior
Garage Spaces 2.0
Fence Brick, Wood
Utilities Available City Sewer, City Water, Concrete, Curbs
Roof Type Composition
Total Parking Spaces 2
Garage Yes
Building
Lot Description Corner Lot, Landscaped, Sprinkler System, Subdivision
Story Two
Foundation Slab
Level or Stories Two
Schools
Elementary Schools Chisholm Ridge
Middle Schools Highland
High Schools Saginaw
School District Eagle Mt-Saginaw Isd
Others
Restrictions Deed
Ownership Jones
Financing FHA
Read Less
Want to know what your home might be worth? Contact us for a FREE valuation!

Our team is ready to help you sell your home for the highest possible price ASAP

©2025 North Texas Real Estate Information Systems.
Bought with Mena Wahbaa • Keller Williams Realty

