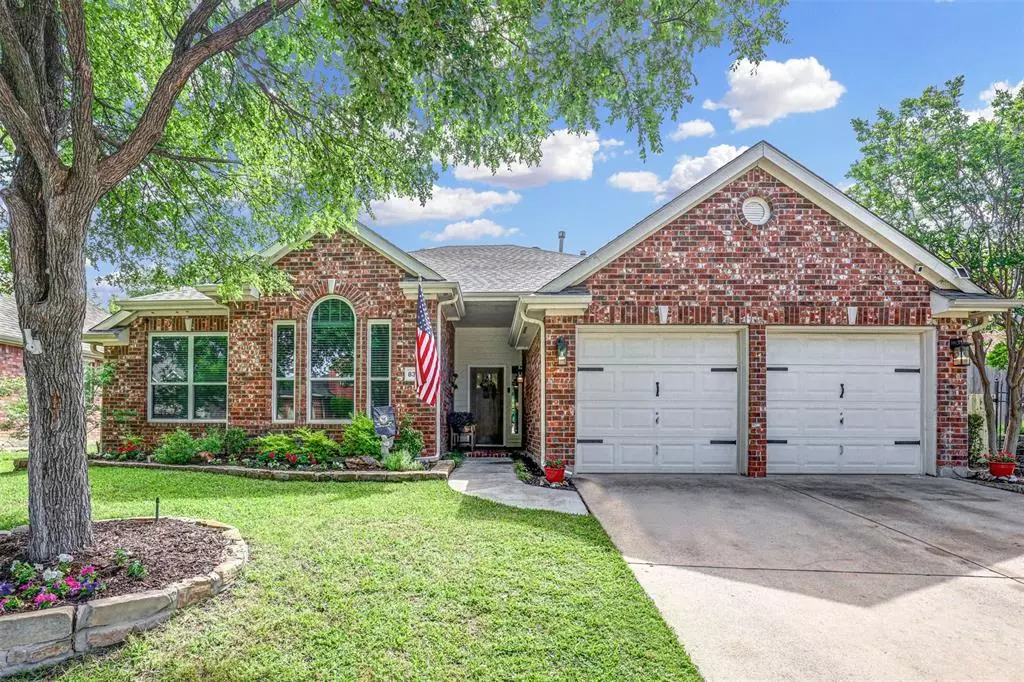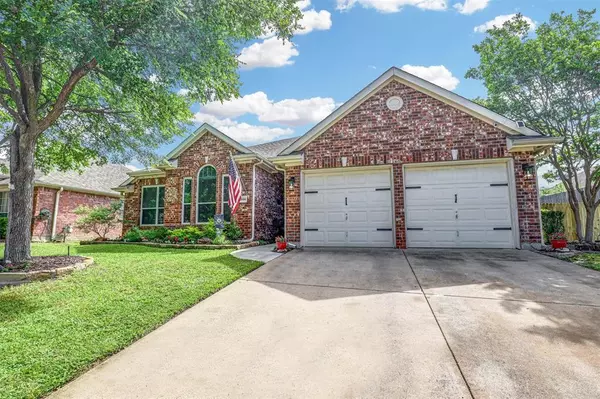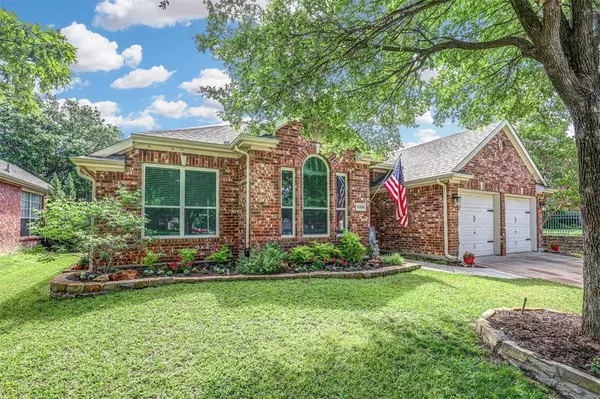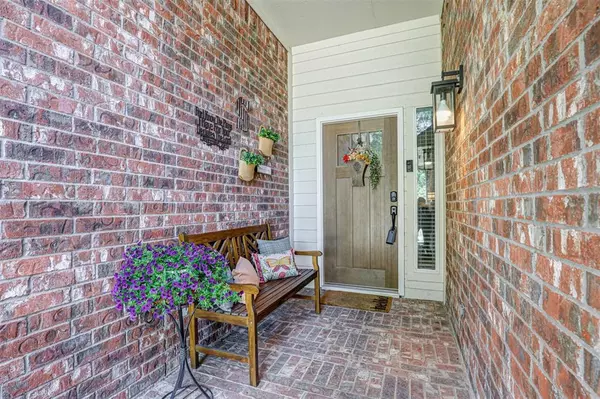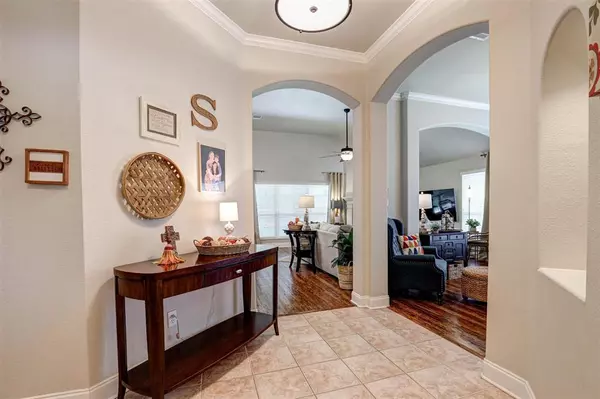$379,000
For more information regarding the value of a property, please contact us for a free consultation.
8300 Denali Drive Fort Worth, TX 76137
4 Beds
2 Baths
2,167 SqFt
Key Details
Property Type Single Family Home
Sub Type Single Family Residence
Listing Status Sold
Purchase Type For Sale
Square Footage 2,167 sqft
Price per Sqft $174
Subdivision Park Glen Add
MLS Listing ID 20594933
Sold Date 06/06/24
Style Traditional
Bedrooms 4
Full Baths 2
HOA Fees $5/ann
HOA Y/N Mandatory
Year Built 1997
Annual Tax Amount $6,977
Lot Size 7,318 Sqft
Acres 0.168
Property Description
**Multiple offers received, highest and best due by Monday, May 6th at 10 am.**Nestled at 8300 Denali Drive, this meticulously updated one-story home offers an exquisite blend of modern comfort and timeless charm. Boasting 4 bedrooms, 2 baths, and a versatile flex space adaptable for office use, formal dining, or a cozy living area, this home caters to diverse lifestyles. The heart of the home, a contemporary kitchen, captivates with granite counters, subway tile backsplash, and stainless steel appliances. A delightful eat-in breakfast area adorned with charming wallpaper exudes a chic aesthetic. The primary suite is a sanctuary of indulgence, featuring a luxurious en-suite with a tiled shower and a sumptuous soaking tub. Recent major upgrades, including a new AC unit and all-new windows in 2023, ensure modern convenience and energy efficiency. Too many upgrades to list! With its plethora of updates and an enticing price point, this home is truly move-in ready!
Location
State TX
County Tarrant
Direction From N Tarrant and Park Vista, head South on Park Vista Blvd. Turn left onto Natchez Trail, right onto Everglades Cir, left onto Hibbs Dr, Hibbs Dr turns left and becomes Denali Dr. Sign in yard.
Rooms
Dining Room 2
Interior
Interior Features Cable TV Available, Decorative Lighting, Eat-in Kitchen, Granite Counters, High Speed Internet Available, Walk-In Closet(s)
Heating Central, Natural Gas
Cooling Central Air, Electric
Flooring Carpet, Laminate
Fireplaces Number 1
Fireplaces Type Gas Logs, Living Room
Appliance Dishwasher, Disposal, Gas Oven, Microwave
Heat Source Central, Natural Gas
Exterior
Exterior Feature Rain Gutters
Garage Spaces 2.0
Fence Wood
Utilities Available Cable Available, City Sewer, Concrete, Curbs, Electricity Connected, Sidewalk
Roof Type Composition
Total Parking Spaces 2
Garage Yes
Building
Lot Description Interior Lot, Sprinkler System, Subdivision
Story One
Foundation Slab
Level or Stories One
Structure Type Brick
Schools
Elementary Schools Parkglen
Middle Schools Hillwood
High Schools Central
School District Keller Isd
Others
Ownership Danny & Denise Sedgwick
Acceptable Financing Cash, Conventional, FHA, VA Loan
Listing Terms Cash, Conventional, FHA, VA Loan
Financing Conventional
Read Less
Want to know what your home might be worth? Contact us for a FREE valuation!

Our team is ready to help you sell your home for the highest possible price ASAP

©2025 North Texas Real Estate Information Systems.
Bought with Tracy Hauswirth • Heart Meets Home

