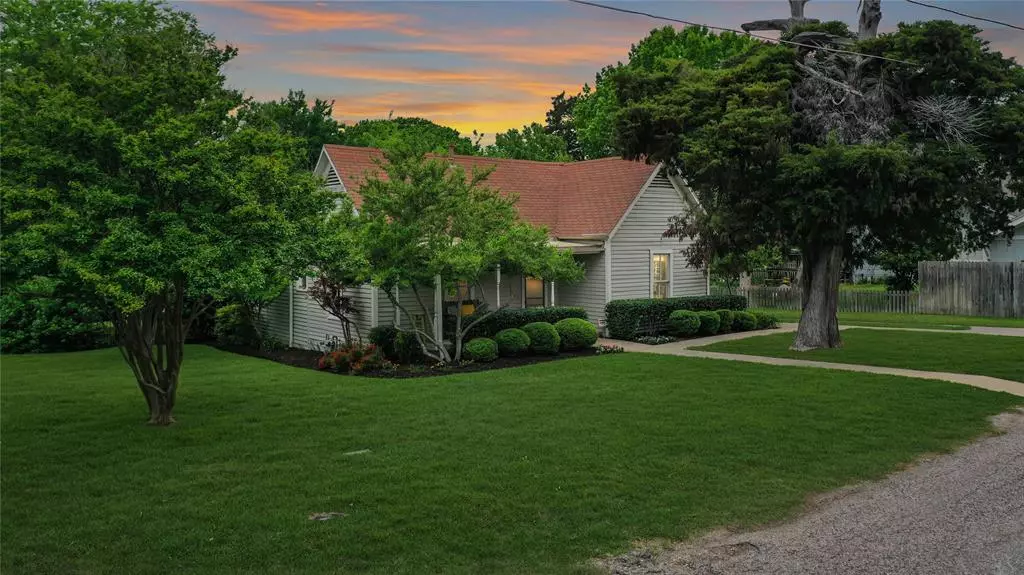$675,000
For more information regarding the value of a property, please contact us for a free consultation.
501 Oak Street Mckinney, TX 75069
3 Beds
3 Baths
2,049 SqFt
Key Details
Property Type Single Family Home
Sub Type Single Family Residence
Listing Status Sold
Purchase Type For Sale
Square Footage 2,049 sqft
Price per Sqft $329
Subdivision Mckinney Outlots
MLS Listing ID 20589967
Sold Date 06/04/24
Style Craftsman
Bedrooms 3
Full Baths 2
Half Baths 1
HOA Y/N None
Year Built 1935
Annual Tax Amount $11,414
Lot Size 10,018 Sqft
Acres 0.23
Property Description
Charming Victorian Farmhouse in the heart of historic McKinney! Original pine floors & vintage stained glass combined w updated kitchen & baths make this the perfect blend of functionality & authentic old-house living! Inviting front porch welcomes you into an open floor plan w spacious rooms. Chef's kitchen is appointed with vintage-look GE Artistry appliances & stone countertops and opens up to the living room w a white reclaimed shiplap ceiling. Gracious primary ensuite leads you to a beautiful black locust wood deck, a bubbling spa (for 8) & a backyard haven- perfect for entertaining. Recently built fully conditioned 2-car garage houses a half bath w commercial sink & oversized loft that could be used as guest quarters, office or media-playroom. Enjoy this outdoor space on a tastefully landscaped corner lot w fire pit, twinkle lights & plenty of space for outdoor cooking. All of this & so close to downtown McKinney Square with restaurants, shopping galleries & seasonal festivals.
Location
State TX
County Collin
Direction From 75, take Virginia Parkway East, north on Oak Street, home will be on the left at the corner of Oak Street and West Hill Street.
Rooms
Dining Room 1
Interior
Interior Features Cable TV Available, Decorative Lighting, High Speed Internet Available, Kitchen Island, Loft, Vaulted Ceiling(s), Walk-In Closet(s)
Heating Central, Natural Gas
Cooling Ceiling Fan(s), Central Air, Electric
Flooring Carpet, Wood
Fireplaces Type None
Equipment Dehumidifier
Appliance Dishwasher, Disposal, Electric Oven, Gas Cooktop, Microwave, Plumbed For Gas in Kitchen, Tankless Water Heater, Vented Exhaust Fan
Heat Source Central, Natural Gas
Laundry Electric Dryer Hookup, Washer Hookup
Exterior
Exterior Feature Covered Deck, Covered Patio/Porch, Rain Gutters
Garage Spaces 2.0
Fence Wood, Wrought Iron
Pool Separate Spa/Hot Tub
Utilities Available City Sewer, City Water
Roof Type Composition
Total Parking Spaces 2
Garage Yes
Building
Lot Description Corner Lot, Few Trees, Landscaped, Lrg. Backyard Grass, Sprinkler System
Story One
Foundation Pillar/Post/Pier
Level or Stories One
Structure Type Wood
Schools
Elementary Schools Caldwell
Middle Schools Faubion
High Schools Mckinney Boyd
School District Mckinney Isd
Others
Ownership See Agent
Acceptable Financing Cash, Conventional, FHA, VA Loan
Listing Terms Cash, Conventional, FHA, VA Loan
Financing Conventional
Read Less
Want to know what your home might be worth? Contact us for a FREE valuation!

Our team is ready to help you sell your home for the highest possible price ASAP

©2025 North Texas Real Estate Information Systems.
Bought with Ray Mach • Raymond Leon & Associates, LLC





