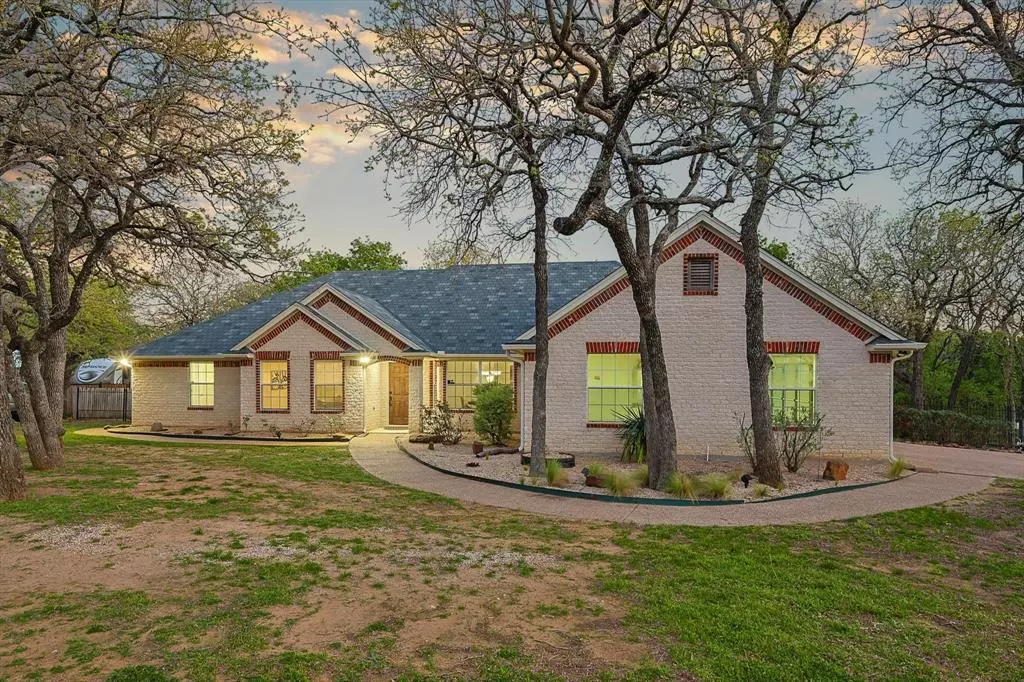$485,000
For more information regarding the value of a property, please contact us for a free consultation.
1207 W Buffalo Trail Joshua, TX 76058
4 Beds
2 Baths
2,006 SqFt
Key Details
Property Type Single Family Home
Sub Type Single Family Residence
Listing Status Sold
Purchase Type For Sale
Square Footage 2,006 sqft
Price per Sqft $241
Subdivision West Buffalo Creek Estate
MLS Listing ID 20580144
Sold Date 06/04/24
Style Ranch
Bedrooms 4
Full Baths 2
HOA Y/N None
Year Built 2002
Annual Tax Amount $6,553
Lot Size 1.020 Acres
Acres 1.02
Lot Dimensions 150 x 295
Property Description
Hello Gorgeous!! This stunning home nestled in beautiful mature trees, on one full acre is ready for you to call home. The four-bedroom, 2 bath home features new flooring and offers an open floor plan with a separate office and dining room. The kitchen has stainless steel appliances and an eat-in area. The primary bedroom offers a spacious ensuite with a jetted tub and an oversized walk-in shower. The backyard is breathtaking and provides a true tranquil escape from the daily grind. In addition to the relaxing water feature the backyard offers a stunning inground pool and separate hot tub with a remarkable view of the mature trees and spacious yard. The custom inground fire pit will be the perfect spot to escape the grind of city life. When you need to get back to work, the Chisholm Trail tollway is a quick 2-minute drive.
Location
State TX
County Johnson
Direction Use GPS
Rooms
Dining Room 2
Interior
Interior Features Built-in Features, Chandelier, Decorative Lighting, Eat-in Kitchen
Heating Central, Fireplace(s)
Cooling Ceiling Fan(s), Central Air, Roof Turbine(s)
Flooring Carpet, Luxury Vinyl Plank, Tile
Fireplaces Number 1
Fireplaces Type Living Room, Wood Burning
Appliance Dishwasher, Electric Cooktop, Electric Oven, Refrigerator
Heat Source Central, Fireplace(s)
Laundry Utility Room, Full Size W/D Area
Exterior
Exterior Feature Built-in Barbecue, Fire Pit, Rain Gutters, Lighting, Outdoor Living Center, Private Yard
Garage Spaces 3.0
Pool Gunite, In Ground, Waterfall
Utilities Available Aerobic Septic
Roof Type Composition
Total Parking Spaces 3
Garage Yes
Private Pool 1
Building
Lot Description Interior Lot, Landscaped, Many Trees, Sprinkler System, Subdivision
Story One
Foundation Slab
Level or Stories One
Structure Type Stone Veneer
Schools
Elementary Schools Staples
High Schools Joshua
School District Joshua Isd
Others
Ownership Deatherage
Acceptable Financing 1031 Exchange, Cash, Conventional, FHA, VA Loan
Listing Terms 1031 Exchange, Cash, Conventional, FHA, VA Loan
Financing Conventional
Special Listing Condition Aerial Photo, Survey Available
Read Less
Want to know what your home might be worth? Contact us for a FREE valuation!

Our team is ready to help you sell your home for the highest possible price ASAP

©2025 North Texas Real Estate Information Systems.
Bought with Austin Phillips • Williams Trew Real Estate





