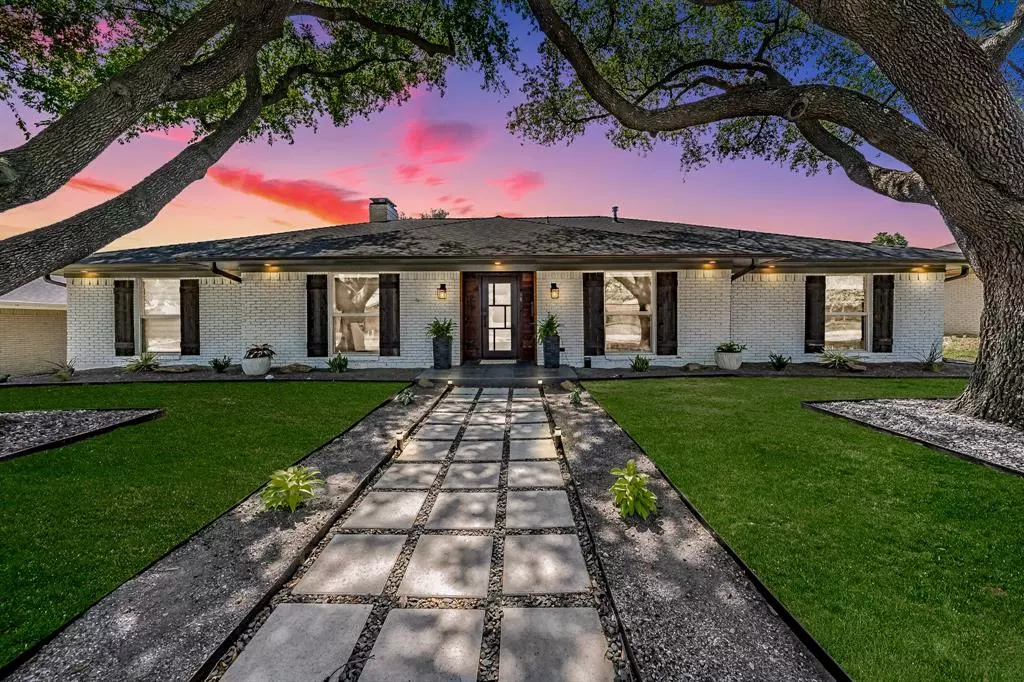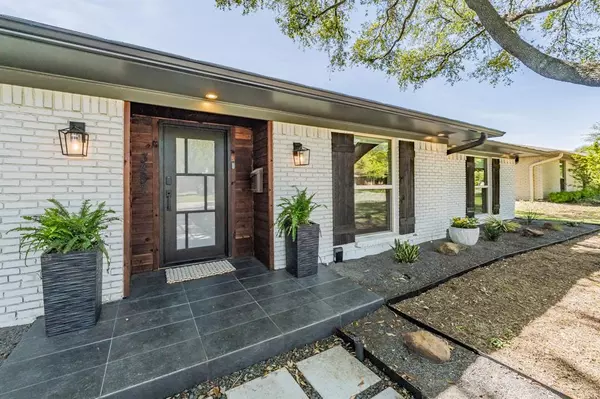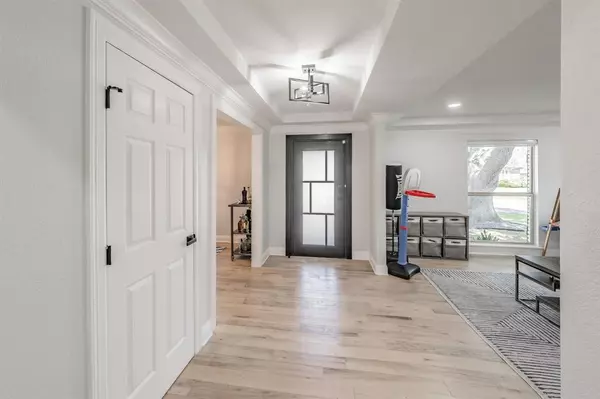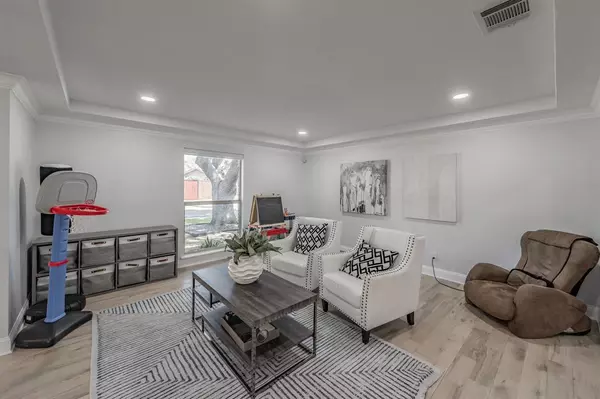$810,000
For more information regarding the value of a property, please contact us for a free consultation.
3482 Whirlaway Road Dallas, TX 75229
4 Beds
3 Baths
2,595 SqFt
Key Details
Property Type Single Family Home
Sub Type Single Family Residence
Listing Status Sold
Purchase Type For Sale
Square Footage 2,595 sqft
Price per Sqft $312
Subdivision Walnut Gardens
MLS Listing ID 20579500
Sold Date 06/03/24
Style Ranch
Bedrooms 4
Full Baths 3
HOA Y/N None
Year Built 1969
Annual Tax Amount $11,313
Lot Size 10,018 Sqft
Acres 0.23
Property Description
A modern farmhouse dream, this stunning 4-bedroom 3 bath property has undergone extensive upgrades, elevating it to unparalleled levels of luxury and sophistication. You are immdiately greeted by a spacious open floor plan seamlessly integrating the living, dining, and kitchen areas, creating an ideal space for entertainment. The gourmet kitchen is a culinary enthusiast's delight, featuring stainless steel appliances, custom cabinetry, touchless faucets, and exquisite quartz countertops. Escape to the spa like primary suite, complete with a lavish soaking tub, new marble countertops, a smart bathroom mirror and a luxurious walk-in shower. In the backyard you'll find a custom designed patio, complete with an outdoor entertainment area, patio misting system, privacy fence, and fresh landscaping. Additional upgrades include new exterior paint, hardwood floors, designer light fixtures, and smart home technology, providing the perfect blend of both elegance and convenience at every turn.
Location
State TX
County Dallas
Direction From Marsh Ln in Dallas, head W on Walnut Hill Ln, turn Right on Cromwell Dr, turn Left on Whirlaway Rd, Property is the second Home on the Left
Rooms
Dining Room 2
Interior
Interior Features Built-in Features, Cable TV Available, Decorative Lighting, Double Vanity, Flat Screen Wiring, High Speed Internet Available, Open Floorplan, Smart Home System, Sound System Wiring, Vaulted Ceiling(s), Walk-In Closet(s)
Heating Central, Fireplace(s), Natural Gas
Cooling Central Air, Electric
Flooring Carpet, Hardwood
Fireplaces Number 1
Fireplaces Type Brick, Gas, Living Room
Appliance Dishwasher, Disposal, Dryer, Gas Oven, Gas Range, Gas Water Heater, Refrigerator, Washer
Heat Source Central, Fireplace(s), Natural Gas
Laundry Utility Room, Full Size W/D Area
Exterior
Exterior Feature Awning(s), Covered Patio/Porch, Rain Gutters, Misting System
Garage Spaces 2.0
Carport Spaces 2
Fence Back Yard, Fenced, Gate, Wood
Utilities Available City Sewer, City Water
Roof Type Composition,Shingle
Total Parking Spaces 4
Garage Yes
Building
Lot Description Landscaped, Many Trees, Sprinkler System
Story One
Foundation Slab
Level or Stories One
Structure Type Brick
Schools
Elementary Schools Degolyer
Middle Schools Marsh
High Schools White
School District Dallas Isd
Others
Restrictions Unknown Encumbrance(s),None
Ownership See Tax Records
Acceptable Financing Cash, Conventional, VA Loan
Listing Terms Cash, Conventional, VA Loan
Financing Cash
Read Less
Want to know what your home might be worth? Contact us for a FREE valuation!

Our team is ready to help you sell your home for the highest possible price ASAP

©2025 North Texas Real Estate Information Systems.
Bought with Rene Romell • Engel & Volkers Austin





