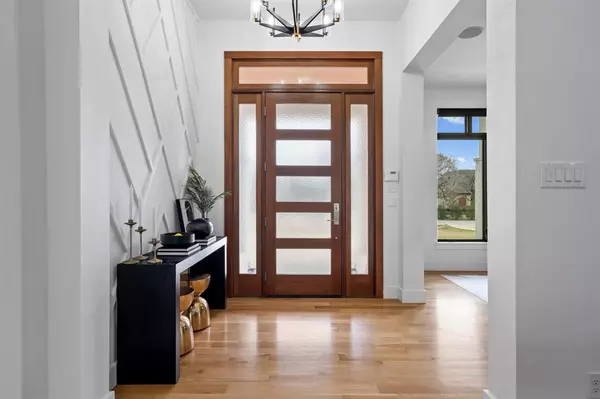$1,600,000
For more information regarding the value of a property, please contact us for a free consultation.
1509 Florence Road Keller, TX 76262
4 Beds
4 Baths
3,701 SqFt
Key Details
Property Type Single Family Home
Sub Type Single Family Residence
Listing Status Sold
Purchase Type For Sale
Square Footage 3,701 sqft
Price per Sqft $432
Subdivision Blackwood Sallie Sub
MLS Listing ID 20577163
Sold Date 05/29/24
Style Contemporary/Modern
Bedrooms 4
Full Baths 3
Half Baths 1
HOA Y/N None
Year Built 2015
Annual Tax Amount $15,892
Lot Size 0.826 Acres
Acres 0.826
Property Description
Discover the upper echelon of Keller proper with this modern estate nestled on a mature tree lot. Kitchen is a culinary enthusiast's dream featuring black quartz countertops, Thermador appliances, oversized island, wet bar with outdoor access, and open to formal dining and living room. Living room boasts sliding glass doors to your outdoor oasis. Primary suite features ensuite spa-like bathroom with large soaking tub, steam shower and walk-in closet. Secondary bedrooms through exclusive hallway with shared modern-finished bathroom. Private office off of entry and a large laundry room off of the epoxy marble garage. Upstairs is a flex room and a large bedroom with ensuite bathroom, currently used as a game room. Sparkling chlorine pool (2019) with an oversized spa, travertine surround with custom catch-a-kid net, gas fire pit and LED lighting within the retaining wall. Turfed 5-hole putting green, retractable screened patio with epoxy matte black smoke finish, and expansive yard.
Location
State TX
County Tarrant
Direction Traveling north on US-377 N, turn right onto Johnson Rd. Turn left onto Bourland Rd. Turn right onto Bancroft Rd. Turn left onto Ottinger Rd. Turn right onto Florence Rd. Destination will be on the left.
Rooms
Dining Room 1
Interior
Interior Features Built-in Features, Built-in Wine Cooler, Cable TV Available, Cathedral Ceiling(s), Decorative Lighting, Double Vanity, Eat-in Kitchen, Flat Screen Wiring, Granite Counters, High Speed Internet Available, In-Law Suite Floorplan, Kitchen Island, Natural Woodwork, Open Floorplan, Paneling, Pantry, Smart Home System, Sound System Wiring, Vaulted Ceiling(s), Walk-In Closet(s)
Heating Central, ENERGY STAR Qualified Equipment, ENERGY STAR/ACCA RSI Qualified Installation
Cooling Attic Fan, Ceiling Fan(s), Central Air, ENERGY STAR Qualified Equipment
Flooring Hardwood
Appliance Dishwasher, Gas Cooktop, Microwave, Double Oven, Vented Exhaust Fan
Heat Source Central, ENERGY STAR Qualified Equipment, ENERGY STAR/ACCA RSI Qualified Installation
Laundry Utility Room, Washer Hookup
Exterior
Garage Spaces 3.0
Fence Fenced
Pool In Ground
Utilities Available Aerobic Septic
Roof Type Shingle
Total Parking Spaces 3
Garage Yes
Private Pool 1
Building
Lot Description Acreage
Story Two
Foundation Slab
Level or Stories Two
Structure Type Brick,Stucco
Schools
Elementary Schools Florence
Middle Schools Keller
High Schools Keller
School District Keller Isd
Others
Ownership See Offer Instructions
Acceptable Financing Cash, Conventional, FHA, VA Loan
Listing Terms Cash, Conventional, FHA, VA Loan
Financing Cash
Read Less
Want to know what your home might be worth? Contact us for a FREE valuation!

Our team is ready to help you sell your home for the highest possible price ASAP

©2025 North Texas Real Estate Information Systems.
Bought with Gina Godsey • Engel&Voelkers DallasSouthlake





