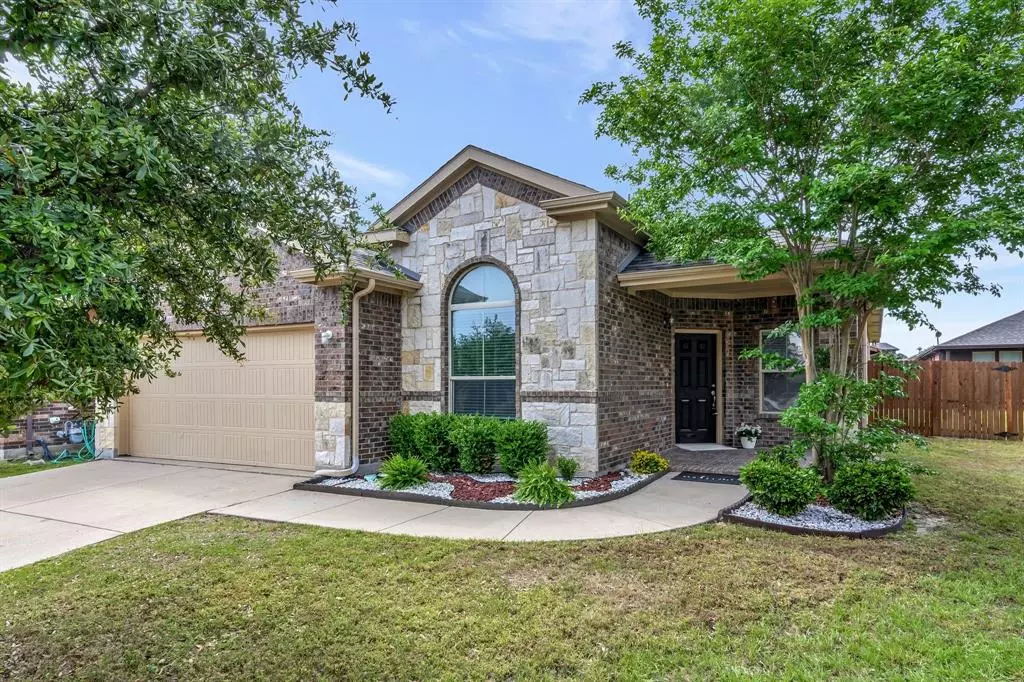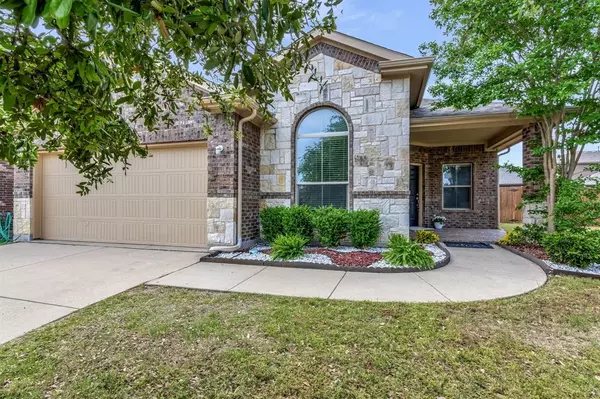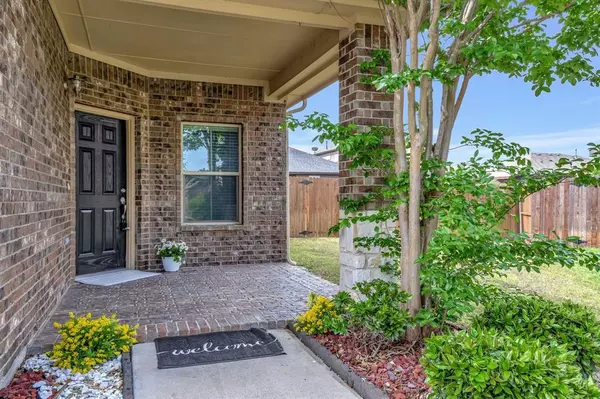$337,400
For more information regarding the value of a property, please contact us for a free consultation.
1800 Capulin Road Fort Worth, TX 76131
4 Beds
2 Baths
1,832 SqFt
Key Details
Property Type Single Family Home
Sub Type Single Family Residence
Listing Status Sold
Purchase Type For Sale
Square Footage 1,832 sqft
Price per Sqft $184
Subdivision Parr Trust
MLS Listing ID 20595434
Sold Date 05/24/24
Style Traditional
Bedrooms 4
Full Baths 2
HOA Fees $36/ann
HOA Y/N Mandatory
Year Built 2013
Annual Tax Amount $7,673
Lot Size 8,145 Sqft
Acres 0.187
Property Description
Immaculate Move-In-Ready Home! Discover this stunning 4 bedroom, 2 bathroom home featuring a dedicated office space. The spacious kitchen is a chef's dream with sleek granite countertops, a convenient breakfast bar and walk-in pantry. Experience the freshness of newly painted interiors complimented by new carpet and luxury vinyl plank floors. The property offers a handy shed for additional storage ans a relaxing covered patio, perfect for outdoor enjoyment. Community amenities include a sparkling community pool and fun-filled playground. Benefit from effortless access to major highways 35 and 820, and enjoy the convenience of proximity to the vibrant Alliance Town Center shopping district.
Special Financing Available: Exclusive lending options to remove the contingency of selling your current home before purchasing this property. Contact us for today for more information.
Location
State TX
County Tarrant
Direction Use GPS
Rooms
Dining Room 1
Interior
Interior Features Cable TV Available, Decorative Lighting, High Speed Internet Available
Heating Central, Fireplace(s), Natural Gas
Cooling Ceiling Fan(s), Central Air, Electric
Flooring Carpet, Ceramic Tile, Luxury Vinyl Plank
Fireplaces Number 1
Fireplaces Type Brick, Decorative, Den, Family Room, Gas Logs, Living Room, Wood Burning
Appliance Dishwasher, Disposal, Gas Cooktop, Gas Range, Gas Water Heater, Microwave, Plumbed For Gas in Kitchen
Heat Source Central, Fireplace(s), Natural Gas
Laundry Utility Room, Full Size W/D Area
Exterior
Exterior Feature Covered Patio/Porch, Rain Gutters
Garage Spaces 2.0
Fence Fenced, Wood
Utilities Available City Sewer, City Water, Electricity Available, Electricity Connected, Sidewalk, Underground Utilities
Roof Type Composition
Total Parking Spaces 2
Garage Yes
Building
Lot Description Few Trees, Interior Lot, Landscaped, Sprinkler System, Subdivision
Story One
Foundation Slab
Level or Stories One
Structure Type Brick,Rock/Stone
Schools
Elementary Schools Chisholm Ridge
Middle Schools Highland
High Schools Saginaw
School District Eagle Mt-Saginaw Isd
Others
Ownership Public Records
Acceptable Financing Cash, Conventional, FHA, VA Loan
Listing Terms Cash, Conventional, FHA, VA Loan
Financing Conventional
Special Listing Condition Owner/ Agent
Read Less
Want to know what your home might be worth? Contact us for a FREE valuation!

Our team is ready to help you sell your home for the highest possible price ASAP

©2025 North Texas Real Estate Information Systems.
Bought with Joanna Jameson • Engel&Voelkers DallasSouthlake





