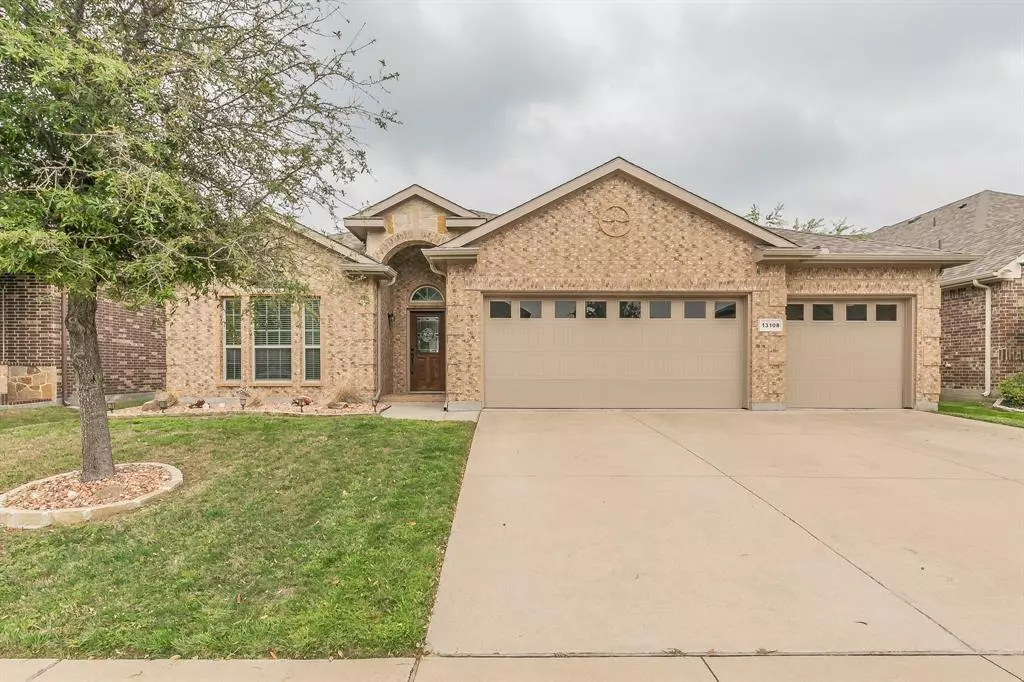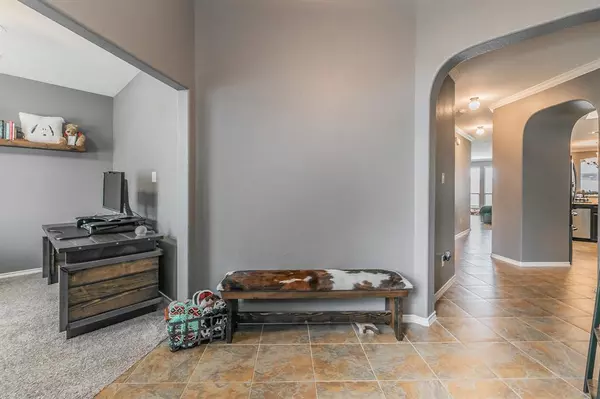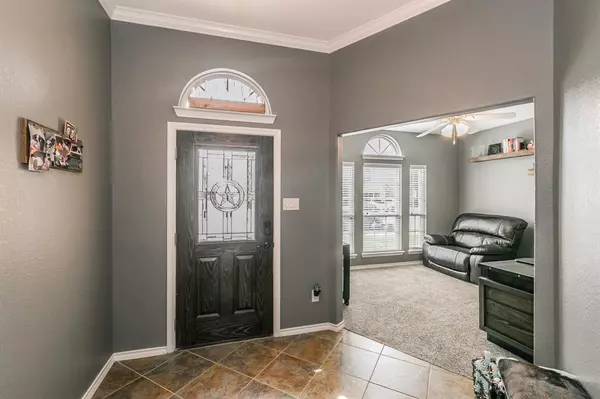$394,900
For more information regarding the value of a property, please contact us for a free consultation.
13108 Palancar Drive Fort Worth, TX 76244
3 Beds
2 Baths
1,924 SqFt
Key Details
Property Type Single Family Home
Sub Type Single Family Residence
Listing Status Sold
Purchase Type For Sale
Square Footage 1,924 sqft
Price per Sqft $205
Subdivision Rolling Meadows East
MLS Listing ID 20575953
Sold Date 05/24/24
Style Ranch,Traditional
Bedrooms 3
Full Baths 2
HOA Fees $41/ann
HOA Y/N Mandatory
Year Built 2014
Annual Tax Amount $7,849
Lot Size 6,926 Sqft
Acres 0.159
Property Description
Wonderful 3 bedroom, 2 bathroom home with an office and hard to find 3 car garage! Located in North Fort Worth, you will love this location with easy access to shopping, schools and entertainment. As you approach the home, you'll instantly notice the well kept exterior and landscape. This open floor plan features the kitchen as the heart of the home. With an abundance of cabinetry and countertop space, an island, stainless appliances and a sunny skylight, you will truly enjoy cooking here. The living area is spacious and features a wood burning fireplace with windows overlooking the backyard. Located at the rear of the home, the primary suite has a luxurious bath with dual sinks, garden tub and separate shower. The secondary bedrooms are split for privacy. The backyard is ready for your creative ideas and offers a covered patio for shade. Keller ISD schools. Don't miss this opportunity!
Location
State TX
County Tarrant
Community Community Pool
Direction From Highway 170, left on Park Vista, left on Fern Valley to Palancar.
Rooms
Dining Room 1
Interior
Interior Features Cable TV Available, High Speed Internet Available, Kitchen Island, Open Floorplan
Heating Central, Electric
Cooling Central Air, Electric
Flooring Carpet, Ceramic Tile
Fireplaces Number 1
Fireplaces Type Wood Burning
Appliance Dishwasher, Disposal, Electric Range
Heat Source Central, Electric
Laundry Electric Dryer Hookup, Full Size W/D Area, Washer Hookup
Exterior
Exterior Feature Covered Patio/Porch
Garage Spaces 2.0
Fence Wood
Community Features Community Pool
Utilities Available City Sewer, City Water
Roof Type Composition
Total Parking Spaces 2
Garage Yes
Building
Lot Description Interior Lot, Sprinkler System, Subdivision
Story One
Level or Stories One
Schools
Elementary Schools Ridgeview
Middle Schools Trinity Springs
High Schools Timber Creek
School District Keller Isd
Others
Ownership See Agent
Acceptable Financing Cash, Conventional, FHA, VA Loan
Listing Terms Cash, Conventional, FHA, VA Loan
Financing Conventional
Read Less
Want to know what your home might be worth? Contact us for a FREE valuation!

Our team is ready to help you sell your home for the highest possible price ASAP

©2025 North Texas Real Estate Information Systems.
Bought with Pam Taeckens • Coldwell Banker Realty





