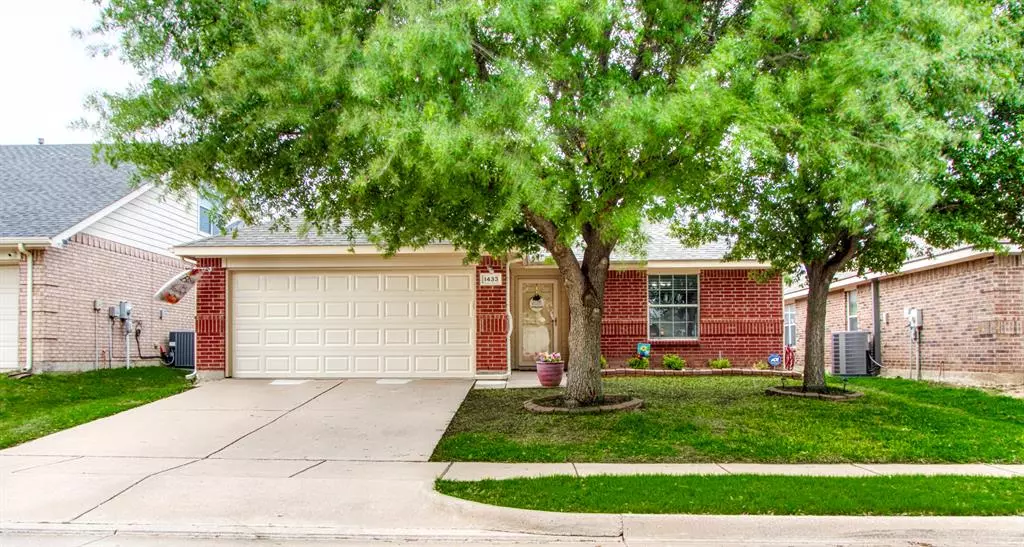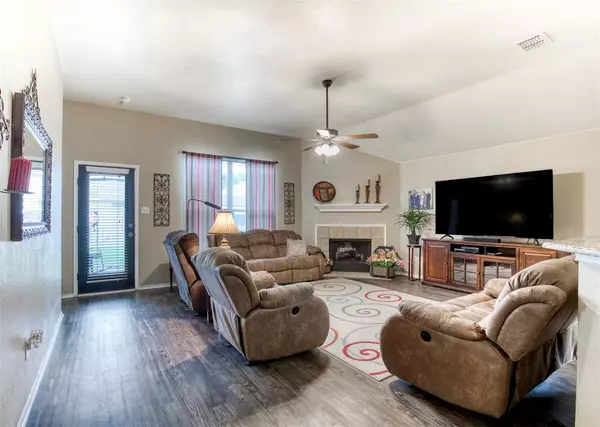$310,000
For more information regarding the value of a property, please contact us for a free consultation.
1433 Mountain Air Trail Fort Worth, TX 76131
3 Beds
2 Baths
1,796 SqFt
Key Details
Property Type Single Family Home
Sub Type Single Family Residence
Listing Status Sold
Purchase Type For Sale
Square Footage 1,796 sqft
Price per Sqft $172
Subdivision Lasater Add
MLS Listing ID 20583431
Sold Date 05/22/24
Style Traditional
Bedrooms 3
Full Baths 2
HOA Fees $39/qua
HOA Y/N Mandatory
Year Built 2005
Annual Tax Amount $6,515
Lot Size 5,488 Sqft
Acres 0.126
Property Description
Magnificent single story home boasting 2 living areas, 3 BR, & 2 full baths that's nestled in a quiet, established neighborhood w-mature trees providing plenty of shade for your Texas summers. Step inside to luxury vinyl plank flooring in common areas. Kitchen features warm cabinetry, Whirlpool® appliances, & large wrap-around eat in bar w-granite. Cozy-up to the warm fireplace in the spacious family room. Primary suite situated in back of the home featuring barn door entry to en-suite bath w-dual sinks. Secondary bedroom wing w-a full bath. Step outside to the peaceful backyard showcasing a concrete patio, metal pergola w-shades, grassy yard, landscaping w-rock detailing, wood privacy fence, & shed that conveys. 2 car front entry garage w-storage. Zoned to highly desirable Eagle Mt-Saginaw ISD. Community w-pool, playground, & greenbelts. Located near Chilsolm Ridge & Lasater Parks, w-easy access to I35 & 820, major shopping, restaurants, & more. Search address in YouTube for video.
Location
State TX
County Tarrant
Community Community Pool, Curbs, Greenbelt, Jogging Path/Bike Path, Park, Perimeter Fencing, Playground, Sidewalks
Direction Head South on I35 W S. Take exit 59 towards Basswood Blvd. Turn right on Basswood Blvd. At the traffic circle, take 1st exit to Horseman Rd. Turn left on White Feather Ln. Turn left on Dancer Trail. Turn left onto Running River Ln. Turn left onto Mountain Air Trail. Destination will be on the left.
Rooms
Dining Room 1
Interior
Interior Features Cable TV Available, Eat-in Kitchen, Granite Counters, High Speed Internet Available, Open Floorplan, Pantry, Walk-In Closet(s)
Heating Central, Fireplace(s), Natural Gas
Cooling Ceiling Fan(s), Central Air, Electric
Flooring Carpet, Ceramic Tile, Luxury Vinyl Plank
Fireplaces Number 1
Fireplaces Type Family Room, Gas, Gas Logs, Gas Starter
Appliance Dishwasher, Disposal, Electric Range, Gas Water Heater, Microwave
Heat Source Central, Fireplace(s), Natural Gas
Laundry Electric Dryer Hookup, Utility Room, Full Size W/D Area, Washer Hookup
Exterior
Exterior Feature Rain Gutters
Garage Spaces 2.0
Fence Back Yard, Fenced, Privacy, Wood
Community Features Community Pool, Curbs, Greenbelt, Jogging Path/Bike Path, Park, Perimeter Fencing, Playground, Sidewalks
Utilities Available Cable Available, City Sewer, City Water, Concrete, Curbs, Electricity Available, Electricity Connected, Individual Gas Meter, Individual Water Meter, Natural Gas Available, Sidewalk
Roof Type Composition
Total Parking Spaces 2
Garage Yes
Building
Lot Description Few Trees, Interior Lot, Lrg. Backyard Grass, Sprinkler System, Subdivision
Story One
Foundation Slab
Level or Stories One
Structure Type Brick,Siding
Schools
Elementary Schools Chisholm Ridge
Middle Schools Highland
High Schools Saginaw
School District Eagle Mt-Saginaw Isd
Others
Ownership See Tax Records
Acceptable Financing Cash, Conventional, FHA, VA Loan
Listing Terms Cash, Conventional, FHA, VA Loan
Financing Conventional
Read Less
Want to know what your home might be worth? Contact us for a FREE valuation!

Our team is ready to help you sell your home for the highest possible price ASAP

©2025 North Texas Real Estate Information Systems.
Bought with Kevin Nguyen • Kimberly Adams Realty





