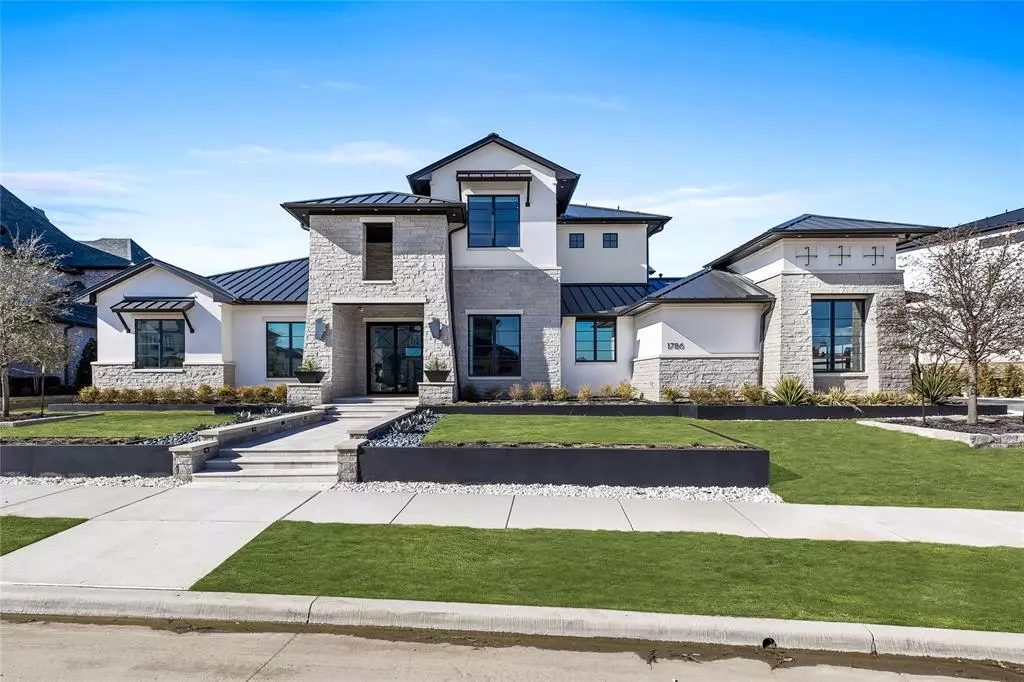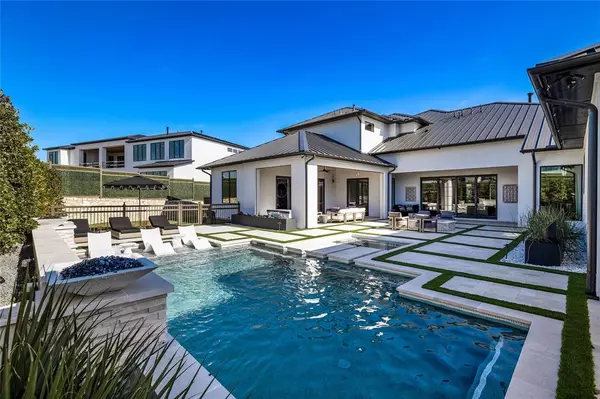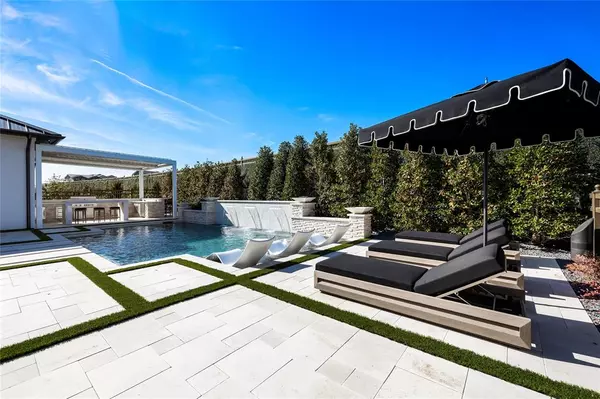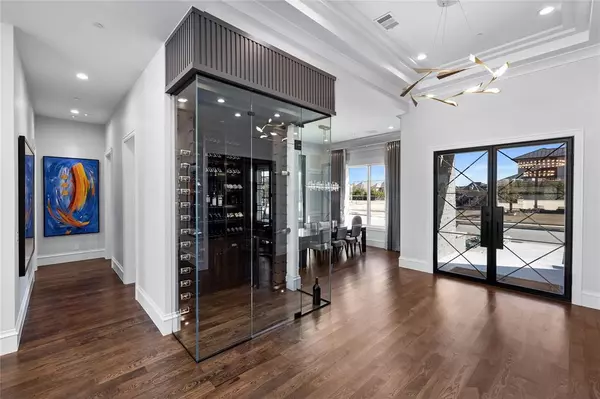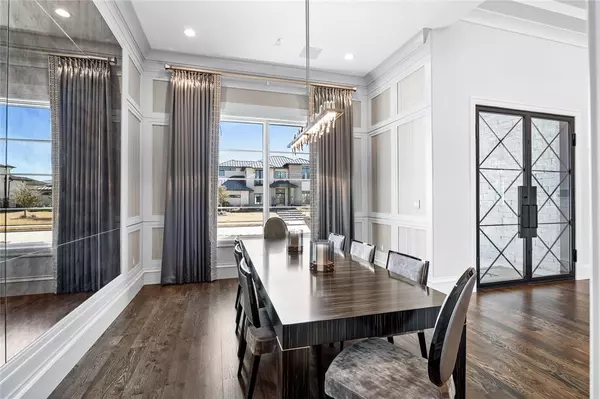$5,250,000
For more information regarding the value of a property, please contact us for a free consultation.
1786 Courtland Drive Frisco, TX 75034
5 Beds
7 Baths
5,939 SqFt
Key Details
Property Type Single Family Home
Sub Type Single Family Residence
Listing Status Sold
Purchase Type For Sale
Square Footage 5,939 sqft
Price per Sqft $883
Subdivision The Hills Of Kingswood
MLS Listing ID 20557440
Sold Date 05/22/24
Bedrooms 5
Full Baths 5
Half Baths 2
HOA Fees $125
HOA Y/N Mandatory
Year Built 2019
Lot Size 0.406 Acres
Acres 0.4064
Property Description
1786 Courtland Drive is in the luxurious and distinguished Hills of Kingswood. This 5,939 square foot home includes 5 bedrooms, 5 full bathrooms, and 2 half-baths. The Hills of Kingswood is centrally located in the Frisco area in close proximity to the PGA, Dallas Cowboys training facility, and access to amazing options of restaurants and entertainment nearby. Included in this house is an amazing open concept which includes a high-end media room with all studio grade equipment. In addition an outdoor pool and lounge area completed with outdoor bar and grill creating a peaceful and relaxing environment to host friends and family. There is multi-million dollar audio and visual equipment and fully custom design and furnishings by Tawni Reynolds of the award winning Dallas Design Group. This property is move in ready perfect for a relocation buyer looking to turn key and move in to the home right away.
Location
State TX
County Denton
Community Guarded Entrance
Direction Lebanon drive to rock creek parkway. Go through gated entrance and stay on Courtland drive and home is on the right after the roundabout.
Rooms
Dining Room 1
Interior
Interior Features Built-in Features, Built-in Wine Cooler, Chandelier, Double Vanity, Eat-in Kitchen, Flat Screen Wiring, Granite Counters, High Speed Internet Available, Kitchen Island, Natural Woodwork, Open Floorplan, Pantry, Smart Home System, Sound System Wiring, Wet Bar, Wired for Data
Heating Central
Cooling Central Air
Flooring Hardwood
Fireplaces Number 2
Fireplaces Type Double Sided, Gas, Great Room
Equipment Home Theater
Appliance Built-in Coffee Maker, Built-in Gas Range, Built-in Refrigerator, Commercial Grade Range, Commercial Grade Vent, Dishwasher, Disposal, Dryer, Gas Cooktop, Gas Oven, Gas Range, Ice Maker, Microwave, Plumbed For Gas in Kitchen, Refrigerator, Tankless Water Heater, Vented Exhaust Fan, Washer
Heat Source Central
Laundry Electric Dryer Hookup
Exterior
Exterior Feature Awning(s), Covered Courtyard, Covered Patio/Porch, Dog Run, Fire Pit, Rain Gutters, Lighting, Mosquito Mist System, Outdoor Grill, Outdoor Kitchen, Outdoor Living Center
Garage Spaces 3.0
Fence Metal
Pool Fenced, Gunite, Heated, In Ground, Outdoor Pool, Pool/Spa Combo, Private, Pump, Water Feature, Waterfall
Community Features Guarded Entrance
Utilities Available City Sewer, City Water, Natural Gas Available
Total Parking Spaces 3
Garage Yes
Building
Story Two
Level or Stories Two
Schools
Elementary Schools Hicks
Middle Schools Arbor Creek
High Schools Hebron
School District Lewisville Isd
Others
Ownership Norman Koenigsberg
Financing Conventional
Read Less
Want to know what your home might be worth? Contact us for a FREE valuation!

Our team is ready to help you sell your home for the highest possible price ASAP

©2025 North Texas Real Estate Information Systems.
Bought with Charme Gallini • Douglas Elliman Real Estate

