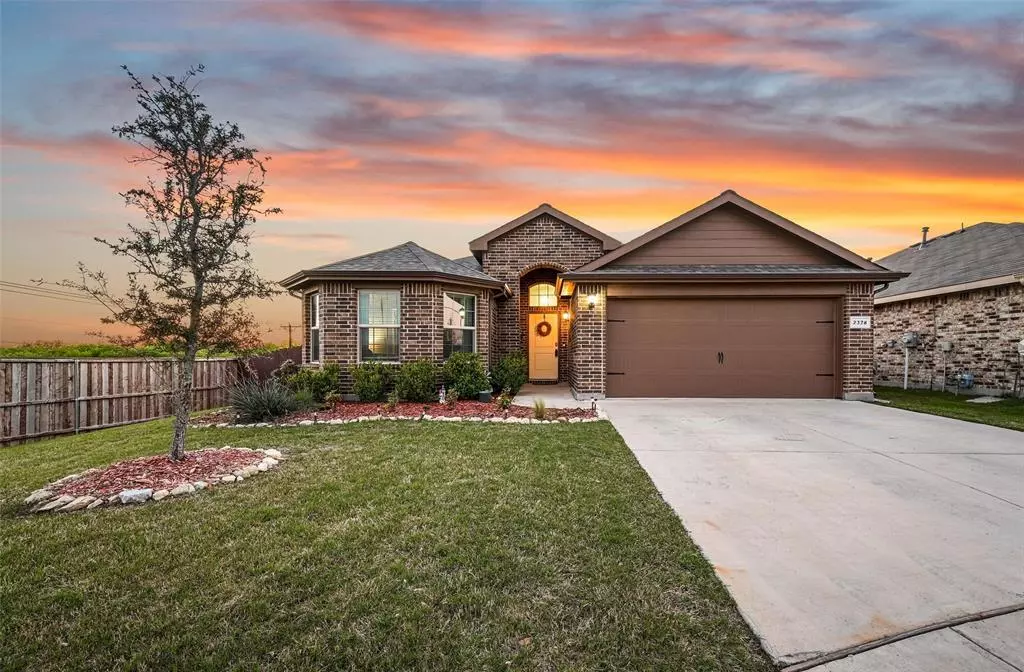$319,900
For more information regarding the value of a property, please contact us for a free consultation.
2328 Williston Court Fort Worth, TX 76108
4 Beds
2 Baths
1,728 SqFt
Key Details
Property Type Single Family Home
Sub Type Single Family Residence
Listing Status Sold
Purchase Type For Sale
Square Footage 1,728 sqft
Price per Sqft $185
Subdivision Chapel Crk Ranch
MLS Listing ID 20579551
Sold Date 05/20/24
Bedrooms 4
Full Baths 2
HOA Fees $54/ann
HOA Y/N Mandatory
Year Built 2019
Annual Tax Amount $7,067
Lot Size 9,583 Sqft
Acres 0.22
Property Description
*Multiple offers! Best and final due by 5pm on 4-8-24*
Welcome to your dream home! This well-maintained gem is meticulously maintained, like new and nestled in a beautiful neighborhood. You'll get all the luxuries of a new build without that inflated cost. The perfect lot backs up to a lush greenbelt that leads to the community park and pool. Plus, you'll only have one neighbor since it's a corner lot on a spacious cul-de-sac. Inside, the floor plan is thoughtfully designed, with the primary bed and bath at the rear for privacy, and the guest bedrooms towards the front. The open living and kitchen areas create a warm and inviting space, complete with a large island overlooking the family room. You will fall in love with the dreamy sunset view from the dining room and the covered patio. And best of all, we are offering $10,000 towards your closing costs with an acceptable offer! Don't miss this incredible opportunity.
Location
State TX
County Tarrant
Community Community Pool, Curbs, Park, Playground, Pool, Sidewalks
Direction From I-30 west, exit for Chapel Creek and turn right, another right on Barnwell Dr. another right onto Poinsett Way and then right onto Williston. It is the last home on your right.
Rooms
Dining Room 1
Interior
Interior Features Eat-in Kitchen, Granite Counters, High Speed Internet Available, Kitchen Island, Open Floorplan, Pantry, Walk-In Closet(s)
Heating Central
Cooling Central Air
Equipment Irrigation Equipment
Appliance Dryer, Gas Cooktop, Gas Oven, Convection Oven, Washer
Heat Source Central
Exterior
Exterior Feature Covered Patio/Porch
Garage Spaces 2.0
Community Features Community Pool, Curbs, Park, Playground, Pool, Sidewalks
Utilities Available City Sewer, City Water, Electricity Connected, Individual Gas Meter, Natural Gas Available
Roof Type Shingle
Total Parking Spaces 2
Garage Yes
Building
Lot Description Adjacent to Greenbelt, Corner Lot, Cul-De-Sac, Park View, Sprinkler System, Subdivision
Story One
Foundation Slab
Level or Stories One
Structure Type Brick
Schools
Elementary Schools Bluehaze
Middle Schools Brewer
High Schools Brewer
School District White Settlement Isd
Others
Ownership Stephanie Trussell
Acceptable Financing 1031 Exchange, Cash, Conventional, FHA, VA Loan
Listing Terms 1031 Exchange, Cash, Conventional, FHA, VA Loan
Financing VA
Read Less
Want to know what your home might be worth? Contact us for a FREE valuation!

Our team is ready to help you sell your home for the highest possible price ASAP

©2024 North Texas Real Estate Information Systems.
Bought with Lisa Koren • Phelps Realty Group, LLC


