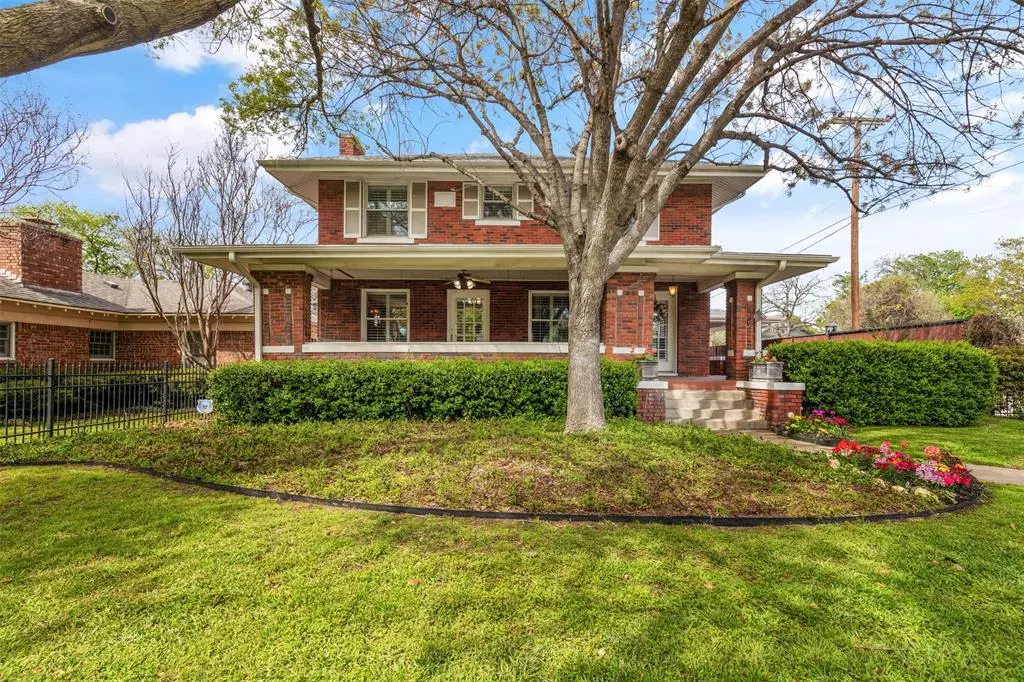$845,000
For more information regarding the value of a property, please contact us for a free consultation.
2300 Mistletoe Drive Fort Worth, TX 76110
3 Beds
3 Baths
3,168 SqFt
Key Details
Property Type Single Family Home
Sub Type Single Family Residence
Listing Status Sold
Purchase Type For Sale
Square Footage 3,168 sqft
Price per Sqft $266
Subdivision Forest Park Place Sub
MLS Listing ID 20585876
Sold Date 05/14/24
Style Craftsman,Traditional
Bedrooms 3
Full Baths 2
Half Baths 1
HOA Y/N None
Year Built 1921
Annual Tax Amount $15,395
Lot Size 9,147 Sqft
Acres 0.21
Property Description
Fabulous example of early 1920s architecture on a tree-shaded corner lot in the heart of Fort Worth. One of the first homes built in the Mistletoe Heights neighborhood, highlights include a fantastic wrap around covered porch and private, fenced front yard. The home features large entertaining spaces and soaring 9 foot ceilings with beautiful, appropriate crown molding and trim throughout. The expansive living room includes an oversized fireplace and the dining room is spacious with plenty of room for a sizeable dining set. The primary bedroom has space for separate sitting and the bath includes separate vanities, large garden tub, oversized shower and separate closets. The kitchen is a chef's dream, granite counters, two sub zeros, large island and space for a breakfast table. French doors from the kitchen open to a patio-deck overlooking the pool and outdoor entertaining space. Many of the windows have plantation shutters and there are hardwood floors throughout the home.
Location
State TX
County Tarrant
Direction From I-30, exit Forest Park, South on Forest Park , right on Mistletoe Drive, house will be on the right
Rooms
Dining Room 2
Interior
Interior Features Cable TV Available, Double Vanity, Eat-in Kitchen, Granite Counters, High Speed Internet Available, Kitchen Island, Walk-In Closet(s)
Heating Central, Natural Gas
Cooling Central Air, Electric
Flooring Wood
Fireplaces Number 1
Fireplaces Type Gas, Gas Logs
Appliance Built-in Refrigerator, Commercial Grade Range, Commercial Grade Vent, Disposal, Gas Cooktop, Ice Maker, Microwave, Plumbed For Gas in Kitchen, Refrigerator, Vented Exhaust Fan
Heat Source Central, Natural Gas
Laundry Electric Dryer Hookup, Utility Room, Laundry Chute, Full Size W/D Area, Washer Hookup
Exterior
Exterior Feature Attached Grill, Built-in Barbecue, Covered Patio/Porch, Gas Grill, Rain Gutters, Outdoor Grill, Outdoor Kitchen, Outdoor Living Center
Garage Spaces 2.0
Carport Spaces 1
Fence Wood, Wrought Iron
Pool Fenced, Gunite, In Ground, Outdoor Pool, Pool Cover, Pool Sweep, Pool/Spa Combo, Waterfall
Utilities Available City Sewer, City Water
Roof Type Composition
Total Parking Spaces 3
Garage Yes
Private Pool 1
Building
Lot Description Corner Lot
Story Two
Foundation Pillar/Post/Pier
Level or Stories Two
Structure Type Brick
Schools
Elementary Schools Clayton Li
Middle Schools Mclean
High Schools Paschal
School District Fort Worth Isd
Others
Ownership Of record
Acceptable Financing Cash, Conventional
Listing Terms Cash, Conventional
Financing Conventional
Read Less
Want to know what your home might be worth? Contact us for a FREE valuation!

Our team is ready to help you sell your home for the highest possible price ASAP

©2024 North Texas Real Estate Information Systems.
Bought with Sam Carter • All City Real Estate Ltd. Co


