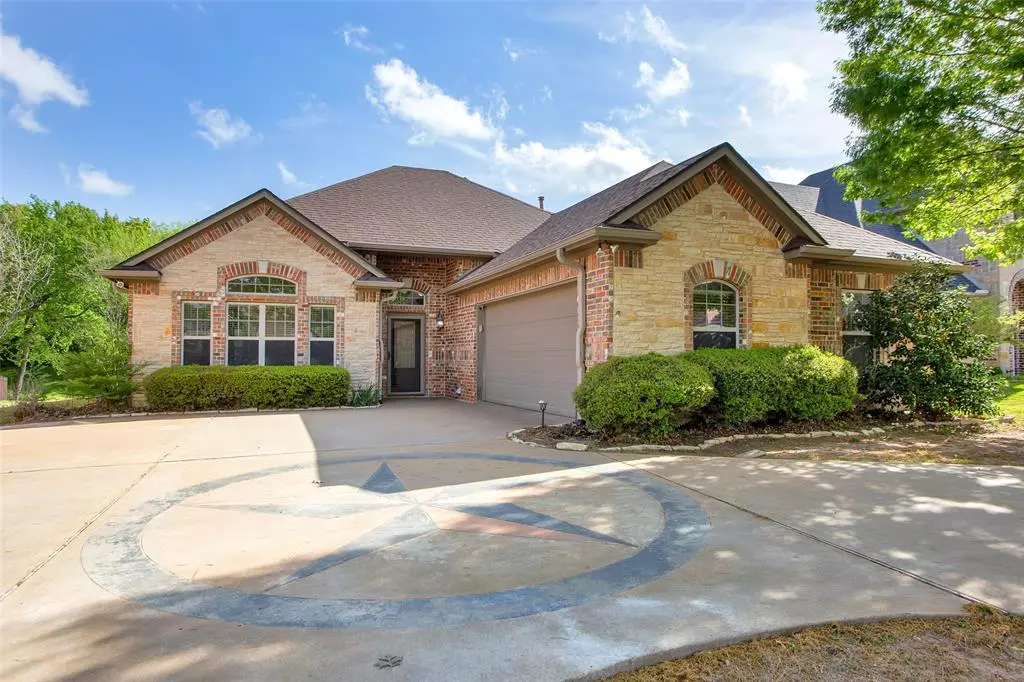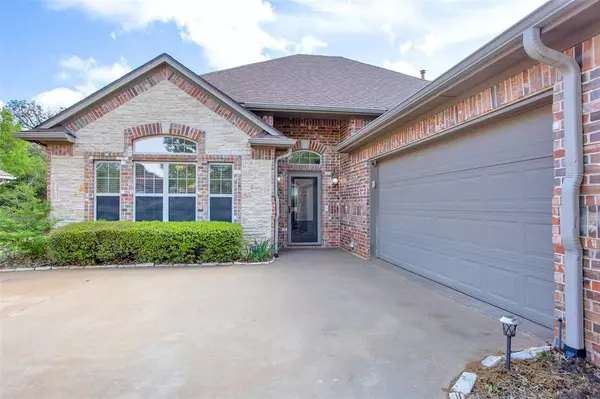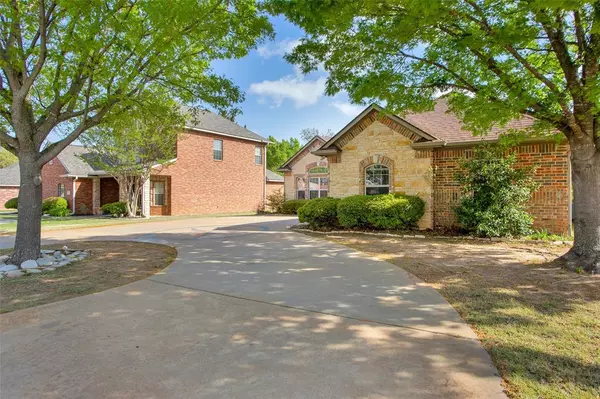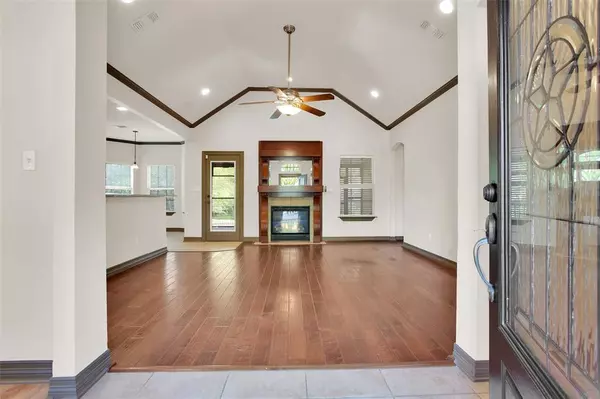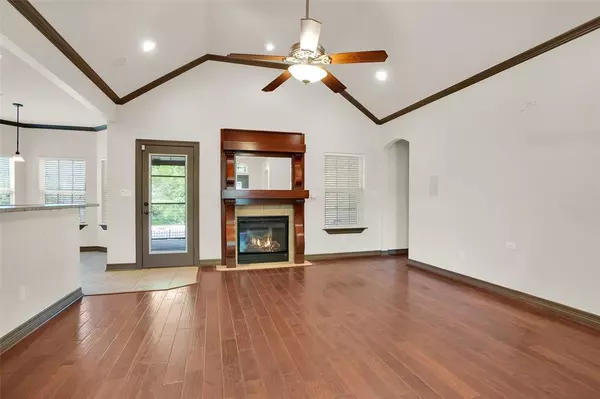$350,000
For more information regarding the value of a property, please contact us for a free consultation.
2111 Renaissance Drive Denison, TX 75020
3 Beds
2 Baths
1,742 SqFt
Key Details
Property Type Single Family Home
Sub Type Single Family Residence
Listing Status Sold
Purchase Type For Sale
Square Footage 1,742 sqft
Price per Sqft $200
Subdivision Renaissance Park Add Ph Ii
MLS Listing ID 20583346
Sold Date 05/15/24
Bedrooms 3
Full Baths 2
HOA Y/N None
Year Built 2006
Annual Tax Amount $8,191
Lot Size 0.652 Acres
Acres 0.652
Property Description
NEW to the market in one of Denison's most desirable neighborhoods! This 3 bed, 2 bath home sits on an oversized lot with plenty of room for indoor and outdoor living. The kitchen is a chef's delight with NEW leathered granite countertops, NEW stylish ceramic tile backsplash, NEW stainless steel single bowl sink, NEW designer faucet and large pantry! The primary suite boasts a large walk-in closet and ensuite with separate shower and soaker tub and is separated from the secondary bedrooms for privacy. The screened in back patio is the perfect spot to relax with morning coffee while enjoying the view of the greenbelt. The home's interior has been FRESHLY painted and is IMMACULATE and MOVE-IN READY! Garage is sheathed in OSB and also has a 220-volt rough-in wiring for future use while the circular driveway offers additional parking. Feeding into Hyde Park Elementary and just minutes away from the charm of downtown Denison, the conveniences of booming Sherman and the new TI project!
Location
State TX
County Grayson
Direction From I-75 and Hwy 82, go north on I-75 to north Loy Lake Road and turn right. Turn right after the round-about on W Coffin Street. Coffin ends at S Park Avenue. Turn right and make an immediate left on Renaissance. 2111 is on the left.
Rooms
Dining Room 2
Interior
Interior Features Built-in Features, Decorative Lighting, Granite Counters, Vaulted Ceiling(s), Walk-In Closet(s)
Heating Central, Natural Gas
Cooling Ceiling Fan(s), Central Air, Electric
Flooring Carpet, Ceramic Tile, Hardwood
Fireplaces Number 1
Fireplaces Type Gas, Living Room
Appliance Dishwasher, Disposal, Electric Range, Microwave, Refrigerator
Heat Source Central, Natural Gas
Laundry Utility Room, Full Size W/D Area
Exterior
Exterior Feature Covered Patio/Porch, Rain Gutters
Garage Spaces 2.0
Fence Metal
Utilities Available City Sewer, City Water
Roof Type Composition
Total Parking Spaces 2
Garage Yes
Building
Lot Description Greenbelt, Interior Lot, Sprinkler System, Subdivision
Story One
Foundation Slab
Level or Stories One
Structure Type Brick
Schools
Elementary Schools Hyde Park
Middle Schools Henry Scott
High Schools Denison
School District Denison Isd
Others
Ownership Tyler
Acceptable Financing Cash, Conventional, FHA, VA Loan
Listing Terms Cash, Conventional, FHA, VA Loan
Financing Cash
Read Less
Want to know what your home might be worth? Contact us for a FREE valuation!

Our team is ready to help you sell your home for the highest possible price ASAP

©2025 North Texas Real Estate Information Systems.
Bought with DEBBIE HUDNALL • PARAGON, REALTORS

