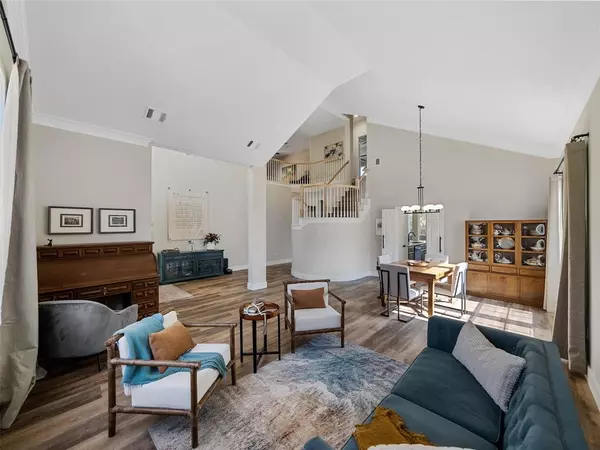$674,000
For more information regarding the value of a property, please contact us for a free consultation.
5810 Spring Hill Drive Mckinney, TX 75072
4 Beds
3 Baths
3,323 SqFt
Key Details
Property Type Single Family Home
Sub Type Single Family Residence
Listing Status Sold
Purchase Type For Sale
Square Footage 3,323 sqft
Price per Sqft $202
Subdivision Spring Hill Ph I
MLS Listing ID 20551947
Sold Date 05/15/24
Style Traditional
Bedrooms 4
Full Baths 3
HOA Fees $82/ann
HOA Y/N Mandatory
Year Built 1996
Annual Tax Amount $7,907
Lot Size 6,969 Sqft
Acres 0.16
Property Description
Welcome to Spring Hill Drive in master planned Stonebridge Ranch community which is unique for having multiple parks, playgrounds, neighborhood schools and amenities such as The Beach Club and Aquatics Center. This incredible remodel left no surface untouched with all the designer details and desirable finishes! The heart of the home is integrated into an open concept, entertaining floorplan, with full bed and bath downstairs. Remodeled kitchen with painted cabinetry, quartz counters, new appliances, butcher block counters in the wine or coffee bar including a beverage fridge. Laminate wood plank flooring throughout all downstairs, stairs, gameroom, and primary. New primary bath with massive vanity, custom cabinetry, stand alone tub and exquisite quartz and tile selections. Other desirable features include: new HVACS, walls of windows, custom millwork, walls of windows, secondary bath remodels, huge stamped concrete patio, and board on board fence. HURRY, this home is a 10!
Location
State TX
County Collin
Community Club House, Community Dock, Community Pool, Community Sprinkler, Curbs, Fishing, Jogging Path/Bike Path, Lake, Park, Perimeter Fencing, Playground, Pool, Sidewalks, Tennis Court(S)
Direction From Eldorado, North on Ridge, Turn right into Spring Hill. SIY on left.
Rooms
Dining Room 2
Interior
Interior Features Built-in Wine Cooler, Cable TV Available, Decorative Lighting, Double Vanity, Eat-in Kitchen, Flat Screen Wiring, High Speed Internet Available, Kitchen Island, Open Floorplan, Paneling, Pantry, Vaulted Ceiling(s), Wainscoting, Walk-In Closet(s), In-Law Suite Floorplan
Heating Central, ENERGY STAR Qualified Equipment, Natural Gas, Zoned
Cooling Ceiling Fan(s), Central Air, Electric, Zoned
Flooring Carpet, Ceramic Tile, Luxury Vinyl Plank
Fireplaces Number 1
Fireplaces Type Decorative
Appliance Dishwasher, Disposal, Gas Cooktop, Gas Range, Gas Water Heater, Microwave, Plumbed For Gas in Kitchen, Vented Exhaust Fan
Heat Source Central, ENERGY STAR Qualified Equipment, Natural Gas, Zoned
Laundry Electric Dryer Hookup, Utility Room, Full Size W/D Area, Washer Hookup
Exterior
Garage Spaces 2.0
Fence Wood
Community Features Club House, Community Dock, Community Pool, Community Sprinkler, Curbs, Fishing, Jogging Path/Bike Path, Lake, Park, Perimeter Fencing, Playground, Pool, Sidewalks, Tennis Court(s)
Utilities Available Cable Available, City Sewer, City Water, Individual Gas Meter, Individual Water Meter, Sidewalk, Underground Utilities
Roof Type Composition
Total Parking Spaces 2
Garage Yes
Building
Lot Description Interior Lot
Story Two
Foundation Slab
Level or Stories Two
Structure Type Brick
Schools
Elementary Schools Wolford
Middle Schools Evans
High Schools Mckinney Boyd
School District Mckinney Isd
Others
Ownership see agent
Financing Conventional
Read Less
Want to know what your home might be worth? Contact us for a FREE valuation!

Our team is ready to help you sell your home for the highest possible price ASAP

©2025 North Texas Real Estate Information Systems.
Bought with Hannah Gigley • RE/MAX Four Corners





