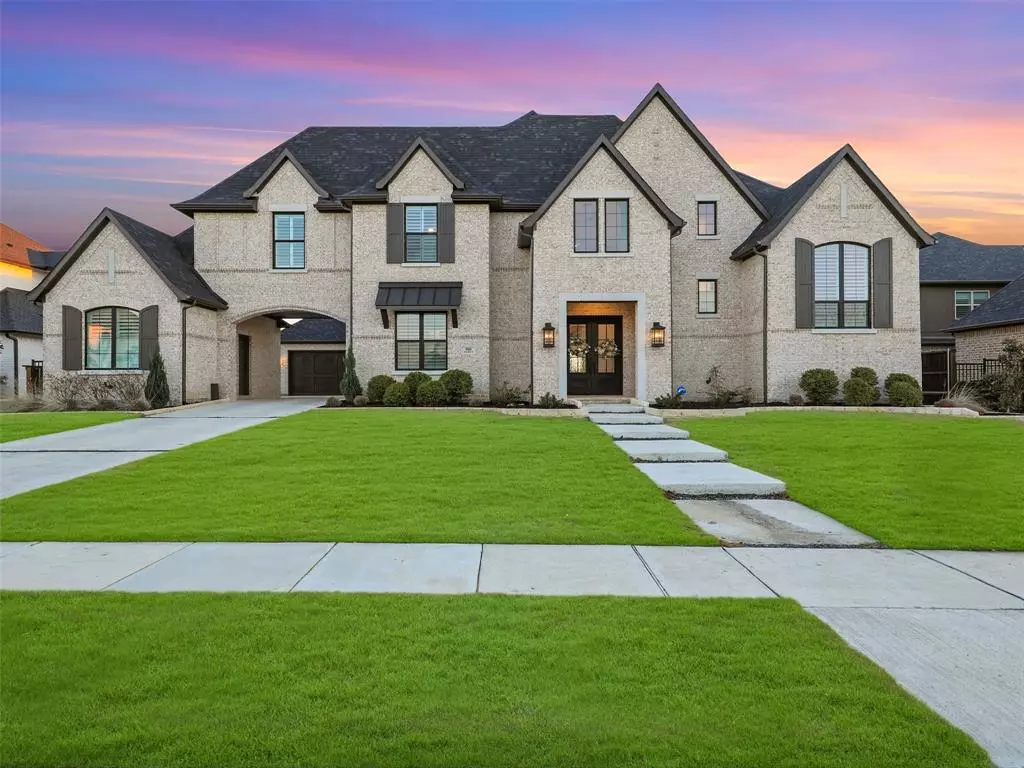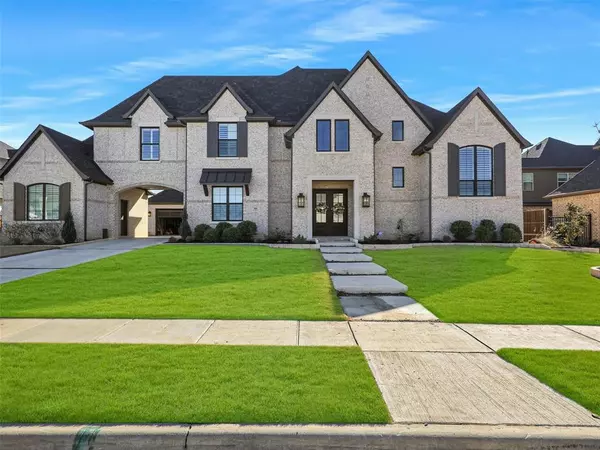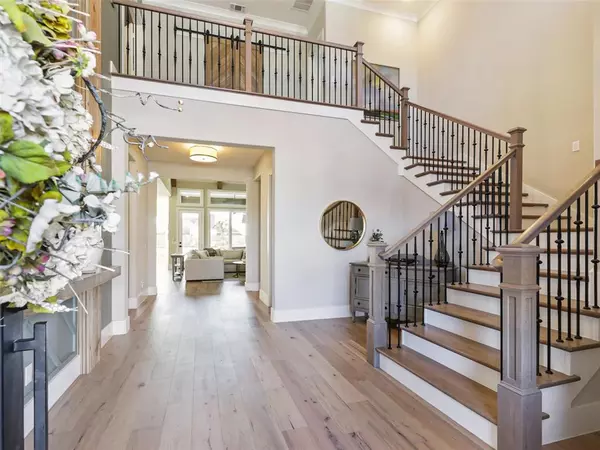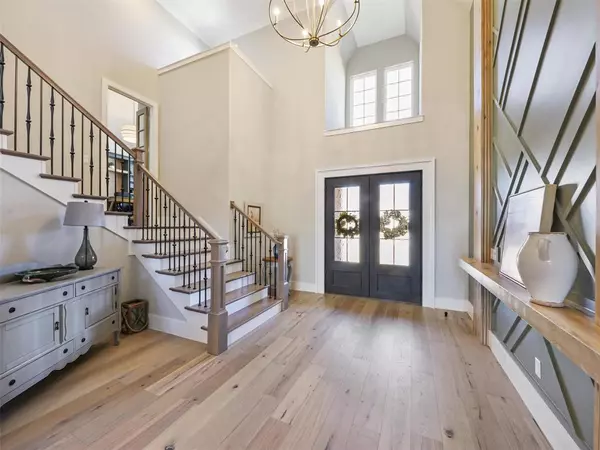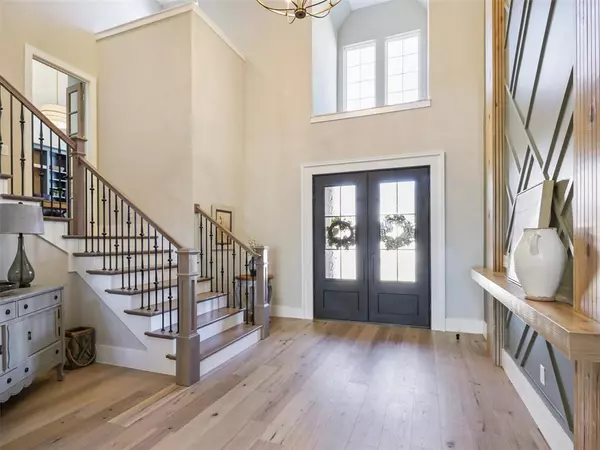$1,749,000
For more information regarding the value of a property, please contact us for a free consultation.
900 Double B Trail Prosper, TX 75078
5 Beds
6 Baths
4,988 SqFt
Key Details
Property Type Single Family Home
Sub Type Single Family Residence
Listing Status Sold
Purchase Type For Sale
Square Footage 4,988 sqft
Price per Sqft $350
Subdivision Saddle Creek
MLS Listing ID 20526486
Sold Date 05/09/24
Style Traditional
Bedrooms 5
Full Baths 5
Half Baths 1
HOA Fees $79/ann
HOA Y/N Mandatory
Year Built 2022
Lot Size 0.386 Acres
Acres 0.386
Property Description
Indulge in the epitome of opulence with this extraordinary Jeff Pfeiffer Custom Home offering unparalleled elegance and sophisticated living. As you enter through the grand double doors, you will be amazed by the warm and inviting foyer with floor-to-ceiling custom woodwork and extensive light wood flooring. The expansive living spaces boast tons of windows and soaring ceilings adorned with intricate beams, creating an atmosphere of grandeur and timeless luxury. The kitchen is a culinary haven, featuring commercial-grade appliances including a built-in double-sized fridge, double ovens, 2 dishwashers, custom cabinetry, and a spacious island. The master suite is a sanctuary of indulgence featuring a spa-like bathroom with a soaking tub, and a generously-sized walk-in closet. The outdoor oasis beckons with a sparkling pool and spa, an attached covered patio with a large sitting area and fireplace, as well as a second outdoor living complete with an outdoor kitchen and extra storage.
Location
State TX
County Collin
Community Sidewalks
Direction From HWY 380, North on Preston Road, Left on Prosper Trail, Right on Saddle Creek Drive, Left on Double B Trail. The home is on the Left.
Rooms
Dining Room 2
Interior
Interior Features Built-in Features, Cable TV Available, Cathedral Ceiling(s), Chandelier, Decorative Lighting, Double Vanity, Dry Bar, Eat-in Kitchen, Granite Counters, High Speed Internet Available, Kitchen Island, Natural Woodwork, Open Floorplan, Pantry, Smart Home System, Sound System Wiring, Walk-In Closet(s), Wet Bar
Heating ENERGY STAR Qualified Equipment, ENERGY STAR/ACCA RSI Qualified Installation
Cooling Attic Fan, Central Air, Electric, ENERGY STAR Qualified Equipment
Flooring Carpet, Ceramic Tile, Wood
Fireplaces Number 2
Fireplaces Type Family Room, Gas, Gas Logs, Gas Starter, Glass Doors, Outside
Appliance Built-in Gas Range, Built-in Refrigerator, Dishwasher, Disposal, Electric Oven, Gas Cooktop, Gas Water Heater, Ice Maker, Microwave, Convection Oven, Double Oven, Refrigerator, Tankless Water Heater, Vented Exhaust Fan
Heat Source ENERGY STAR Qualified Equipment, ENERGY STAR/ACCA RSI Qualified Installation
Laundry Utility Room, Full Size W/D Area, Stacked W/D Area
Exterior
Exterior Feature Attached Grill, Covered Patio/Porch, Rain Gutters, Lighting, Outdoor Grill, Outdoor Kitchen, Outdoor Living Center, Private Yard
Garage Spaces 3.0
Fence Wood, Wrought Iron
Pool Gunite, In Ground, Outdoor Pool, Pool Sweep, Pool/Spa Combo, Water Feature, Waterfall
Community Features Sidewalks
Utilities Available Cable Available, City Sewer, City Water
Roof Type Composition
Total Parking Spaces 3
Garage Yes
Private Pool 1
Building
Lot Description Acreage, Few Trees, Interior Lot, Lrg. Backyard Grass, Subdivision
Story Two
Foundation Slab
Level or Stories Two
Structure Type Brick
Schools
Elementary Schools Lilyana
Middle Schools Reynolds
High Schools Prosper
School District Prosper Isd
Others
Ownership see agent
Acceptable Financing Cash, Conventional, VA Loan
Listing Terms Cash, Conventional, VA Loan
Financing Conventional
Read Less
Want to know what your home might be worth? Contact us for a FREE valuation!

Our team is ready to help you sell your home for the highest possible price ASAP

©2025 North Texas Real Estate Information Systems.
Bought with Lesa Stuart • Ebby Halliday, REALTORS

