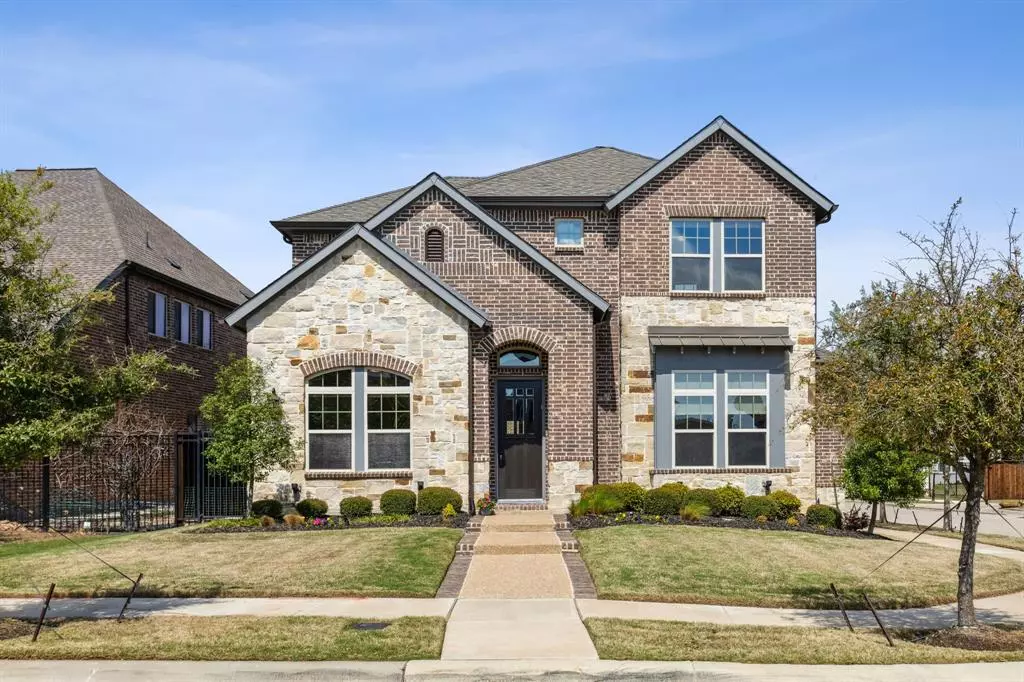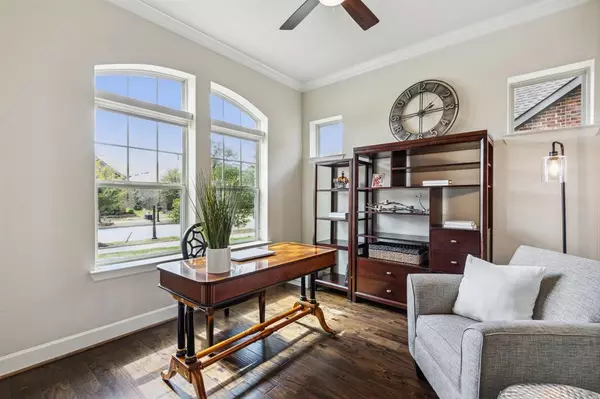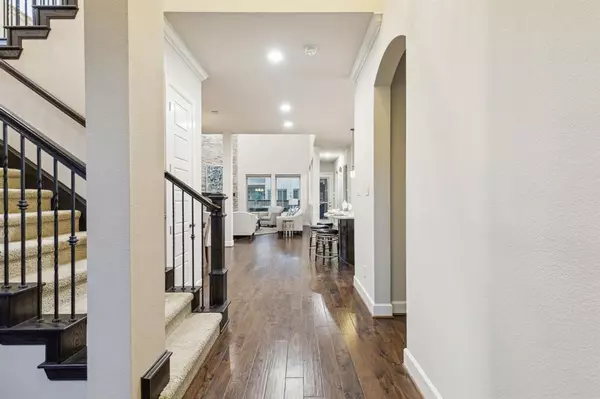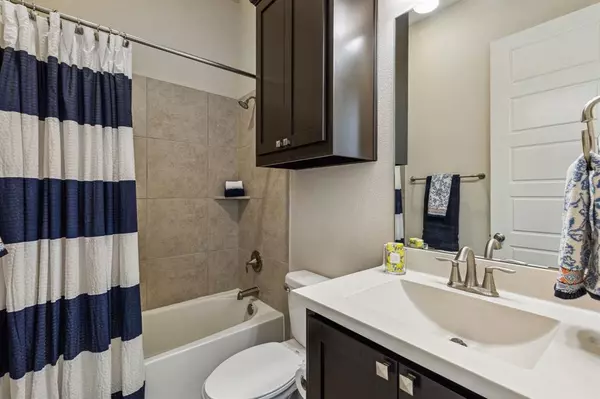$709,900
For more information regarding the value of a property, please contact us for a free consultation.
1209 Bull Valley Way Arlington, TX 76005
4 Beds
4 Baths
2,845 SqFt
Key Details
Property Type Single Family Home
Sub Type Single Family Residence
Listing Status Sold
Purchase Type For Sale
Square Footage 2,845 sqft
Price per Sqft $249
Subdivision Viridian Village 1C-2
MLS Listing ID 20558440
Sold Date 05/08/24
Style Traditional
Bedrooms 4
Full Baths 3
Half Baths 1
HOA Fees $98/qua
HOA Y/N Mandatory
Year Built 2017
Annual Tax Amount $11,879
Lot Size 7,013 Sqft
Acres 0.161
Lot Dimensions 7168 sq. ft.
Property Description
Location, location! Urban, Turn-key living! Located between Dallas and Fort Worth, minutes to DFW Airport. Resort-style community amenities. Tranquility in the heart of the city! Open concept David Weekley! Corner lot. Rare side entry garage. Spacious covered patio and private yard. Walking distance to beach, lake, tennis, and more! Nestled between Blue Lake Blvd. and Viridian Park Lane on a quiet street. First floor Primary Retreat with sitting area, upgraded bath, walk-in closet. Soaring two-story ceilings in family room meet floor to ceiling decorative stone mantle with gas fireplace, open dining, and upgraded kitchen. Stainless 6-burner 36 inch gas cooktop, convection ovens, pots and pans drawers, granite island, under mount lighting, plumbed for under sink water filter! Open study or second living! Laundry and half bath on first floor. First floor guest room and full bath. Second floor boasts a game room, two bedrooms, full bath, and rare walk in attic!
Location
State TX
County Tarrant
Community Community Pool, Community Sprinkler, Greenbelt, Jogging Path/Bike Path, Lake, Park, Playground, Tennis Court(S)
Direction From N Collins turn on Viridian Park Lane. Stay straight through traffic circle. Turn left onto Cathedral Oak Dr. 1209 Bull Valley Road is the second street on the left on the corner. You can enter from 360. Use google to navigate!
Rooms
Dining Room 1
Interior
Interior Features Cable TV Available, Decorative Lighting, Flat Screen Wiring, Granite Counters, High Speed Internet Available, Pantry, Vaulted Ceiling(s)
Heating Central, Electric, Zoned
Cooling Ceiling Fan(s), Central Air, Electric, Zoned
Flooring Carpet, Tile, Wood
Fireplaces Number 1
Fireplaces Type Gas, Gas Logs, Gas Starter, Living Room, Stone
Appliance Dishwasher, Disposal, Electric Oven, Gas Cooktop, Microwave, Convection Oven, Refrigerator, Vented Exhaust Fan
Heat Source Central, Electric, Zoned
Laundry Electric Dryer Hookup, Utility Room, Full Size W/D Area, Washer Hookup
Exterior
Exterior Feature Covered Patio/Porch, Rain Gutters, Lighting
Garage Spaces 2.0
Fence Back Yard, Fenced, Wood, Wrought Iron
Community Features Community Pool, Community Sprinkler, Greenbelt, Jogging Path/Bike Path, Lake, Park, Playground, Tennis Court(s)
Utilities Available Cable Available, City Sewer, City Water, Concrete, Curbs, Individual Gas Meter, Individual Water Meter, Sidewalk
Roof Type Composition
Total Parking Spaces 2
Garage Yes
Building
Lot Description Corner Lot, Few Trees, Landscaped, Sprinkler System, Subdivision
Story Two
Foundation Slab
Level or Stories Two
Structure Type Brick,Rock/Stone,Siding
Schools
Elementary Schools Viridian
High Schools Trinity
School District Hurst-Euless-Bedford Isd
Others
Ownership See Tax Records
Acceptable Financing Cash, Conventional, FHA, VA Loan
Listing Terms Cash, Conventional, FHA, VA Loan
Financing Conventional
Special Listing Condition Aerial Photo
Read Less
Want to know what your home might be worth? Contact us for a FREE valuation!

Our team is ready to help you sell your home for the highest possible price ASAP

©2025 North Texas Real Estate Information Systems.
Bought with Roheena Mehvesh • JBRE Group





