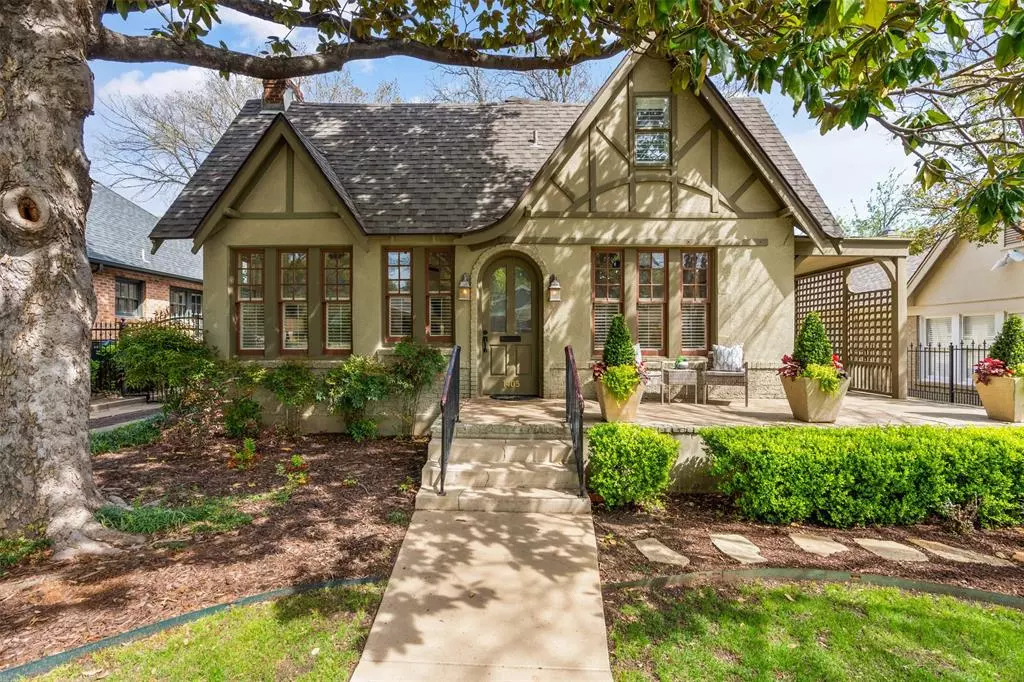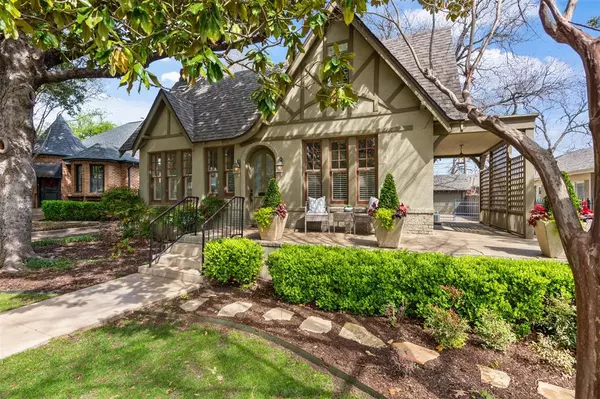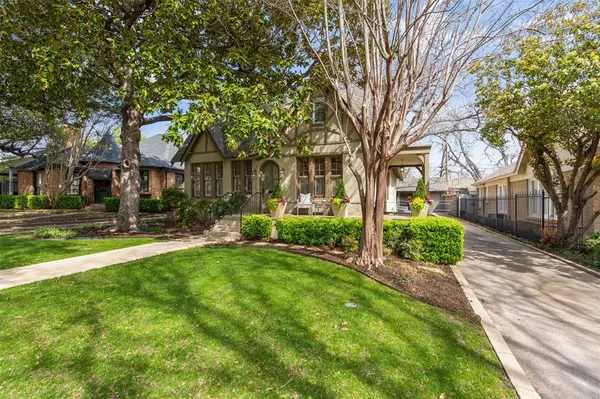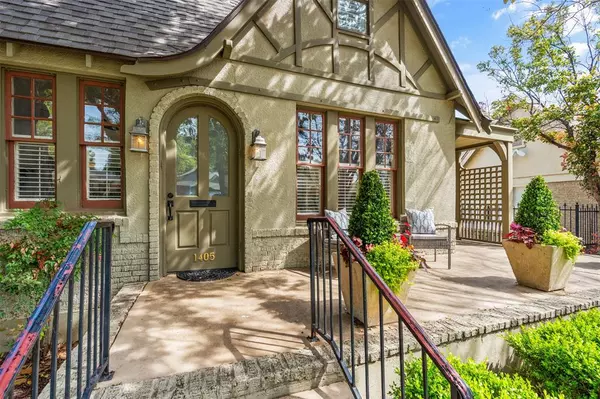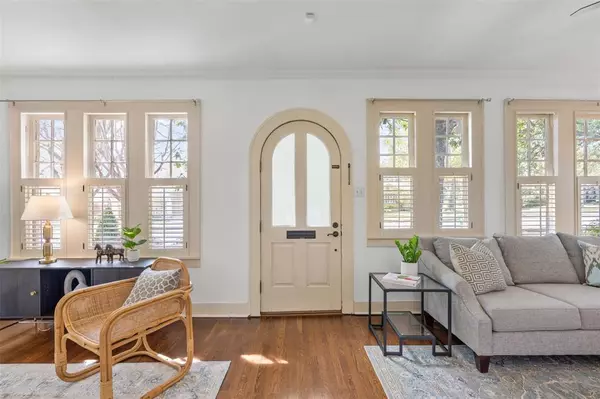$677,500
For more information regarding the value of a property, please contact us for a free consultation.
1405 Clover Lane Fort Worth, TX 76107
3 Beds
2 Baths
2,226 SqFt
Key Details
Property Type Single Family Home
Sub Type Single Family Residence
Listing Status Sold
Purchase Type For Sale
Square Footage 2,226 sqft
Price per Sqft $304
Subdivision Crestmont Add
MLS Listing ID 20555738
Sold Date 05/03/24
Style Traditional,Tudor
Bedrooms 3
Full Baths 2
HOA Y/N None
Year Built 1928
Annual Tax Amount $12,852
Lot Size 6,403 Sqft
Acres 0.147
Property Description
OFFER DEADLINE - 6:00 PM, SUNDAY, MARCH 24th. This charming three-bedroom, two-bathroom Tudor home is just minutes from River Crest Country Club, Downtown, the Cultural District, and much more. The façade features a stunning arched entryway with an adjoining patio and mature shade trees. With multiple large windows, the generously sized living area enjoys abundant natural light and warmth from the original hardwood floors. A large formal dining area provides space for family gatherings and dinner parties. The traditional kitchen offers ample storage, an island, and a breakfast area. Two spacious bedrooms are located downstairs. The primary suite and spacious en-suite bath with dual sinks and separate vanity are on the second floor. Large shade trees envelop a striking backyard garden with an artificial turf lawn area and a detached garage with a separate shop or storage room. This stunning property is a rare find, where you can walk to dining, shopping, and world-class museums.
Location
State TX
County Tarrant
Direction GPS guidance is accurate.
Rooms
Dining Room 1
Interior
Interior Features Built-in Features, Cable TV Available, Decorative Lighting, Eat-in Kitchen, High Speed Internet Available, Kitchen Island, Vaulted Ceiling(s)
Heating Central, Natural Gas
Cooling Central Air, Electric, Multi Units
Flooring Carpet, Laminate, Tile, Wood
Fireplaces Number 2
Fireplaces Type Den, Gas Logs, Living Room, Masonry
Appliance Dishwasher, Disposal, Electric Cooktop, Microwave, Washer
Heat Source Central, Natural Gas
Laundry Electric Dryer Hookup, Full Size W/D Area, Washer Hookup
Exterior
Exterior Feature Private Yard
Garage Spaces 1.0
Fence Back Yard, Fenced, Gate, Rock/Stone, Wood
Utilities Available Asphalt, City Sewer, City Water, Curbs, Sidewalk
Roof Type Composition
Total Parking Spaces 1
Garage Yes
Building
Lot Description Interior Lot, Landscaped, Level, Sprinkler System
Story Two
Foundation Pillar/Post/Pier
Level or Stories Two
Structure Type Brick
Schools
Elementary Schools N Hi Mt
Middle Schools Stripling
High Schools Arlngtnhts
School District Fort Worth Isd
Others
Ownership Of Record
Acceptable Financing Cash, Conventional, FHA, VA Loan
Listing Terms Cash, Conventional, FHA, VA Loan
Financing Conventional
Read Less
Want to know what your home might be worth? Contact us for a FREE valuation!

Our team is ready to help you sell your home for the highest possible price ASAP

©2025 North Texas Real Estate Information Systems.
Bought with Bethany Vaughan • Compass RE Texas, LLC

