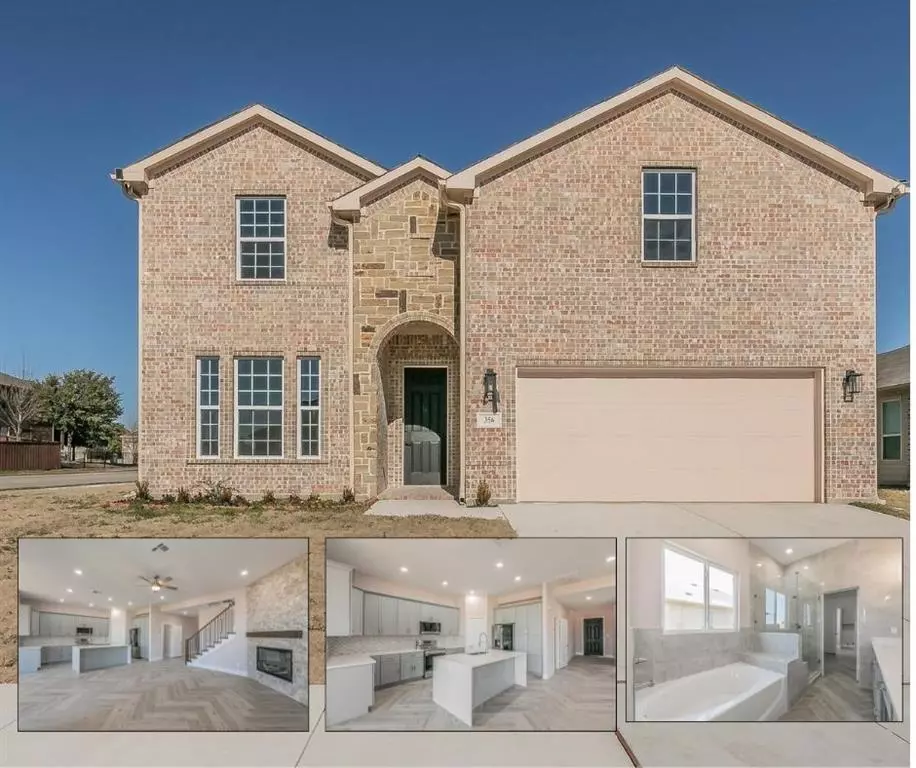$485,000
For more information regarding the value of a property, please contact us for a free consultation.
356 Marble Creek Drive Fort Worth, TX 76131
4 Beds
4 Baths
2,773 SqFt
Key Details
Property Type Single Family Home
Sub Type Single Family Residence
Listing Status Sold
Purchase Type For Sale
Square Footage 2,773 sqft
Price per Sqft $174
Subdivision Trails Of Fossil Creek
MLS Listing ID 20511673
Sold Date 05/02/24
Style Contemporary/Modern,Traditional
Bedrooms 4
Full Baths 3
Half Baths 1
HOA Fees $25/ann
HOA Y/N Mandatory
Year Built 2022
Annual Tax Amount $5,137
Lot Size 7,753 Sqft
Acres 0.178
Property Description
Welcome to your luxury oasis with top of the line finishes in a great location! Contemporary style newly constructed home has everything you could want or need. As you walk in the front door, you're greeted with gorgeous herringbone tile flooring throughout, a two story ceiling & a wonderful flowing floor plan leading into the living room, kitchen & dining area. Enjoy entertaining guests in the kitchen, featuring beautiful cabinetry with soft-close drawers, stainless steel appliances, apron sink, quartz countertops & high end appliances. Spacious living room with corner fireplace. Primary suite is located at the rear of the house and has an amazing spa-like bath with tile from floor to ceiling, separate garden tub & frameless shower. Head through the primary closet directly into the laundry room. Second bedroom is located downstairs with full bath. Game room with wood look flooring, metal stair rail, two secondary beds & bath up. Covered patio, corner lot & community pool!
Location
State TX
County Tarrant
Community Community Pool
Direction From Highway 287, go west on Bonds Ranch, left on Fossil Springs, left on Marble Creek.
Rooms
Dining Room 1
Interior
Interior Features Cable TV Available, Chandelier, Decorative Lighting, Granite Counters, High Speed Internet Available, Kitchen Island, Open Floorplan
Heating Central, Electric, Natural Gas
Cooling Central Air, Electric
Flooring Carpet, Ceramic Tile, Luxury Vinyl Plank
Fireplaces Number 1
Fireplaces Type Electric
Appliance Dishwasher, Disposal, Electric Range, Microwave
Heat Source Central, Electric, Natural Gas
Laundry Electric Dryer Hookup, Full Size W/D Area, Washer Hookup
Exterior
Exterior Feature Covered Patio/Porch
Garage Spaces 2.0
Fence Wood
Community Features Community Pool
Utilities Available City Sewer, City Water
Roof Type Composition
Total Parking Spaces 2
Garage Yes
Building
Lot Description Corner Lot, Landscaped, Subdivision
Story Two
Foundation Slab
Level or Stories Two
Structure Type Brick,Fiber Cement
Schools
Elementary Schools Berkshire
Middle Schools Cw Worthington
High Schools Eaton
School District Northwest Isd
Others
Ownership See Agent
Acceptable Financing Cash, Conventional, FHA, VA Loan
Listing Terms Cash, Conventional, FHA, VA Loan
Financing Conventional
Read Less
Want to know what your home might be worth? Contact us for a FREE valuation!

Our team is ready to help you sell your home for the highest possible price ASAP

©2024 North Texas Real Estate Information Systems.
Bought with Keaton Vaughn • Monument Realty


