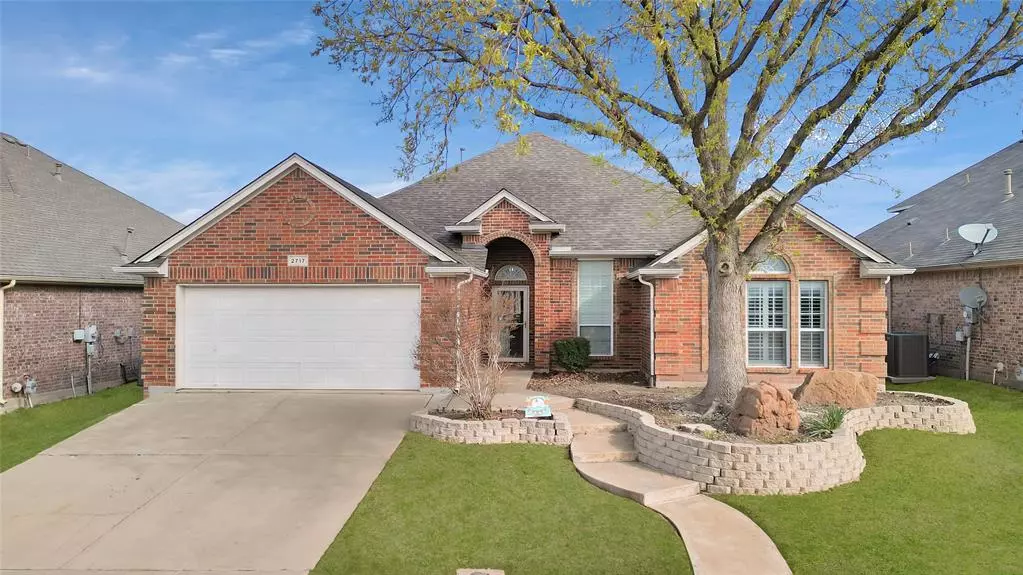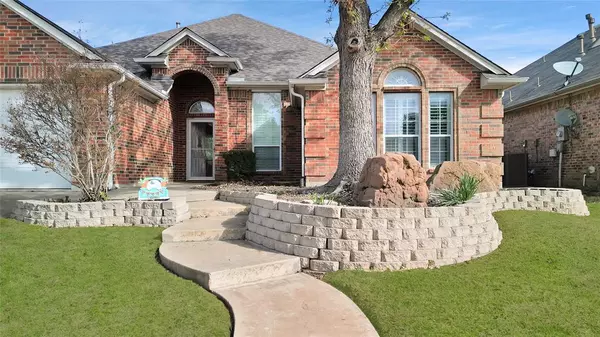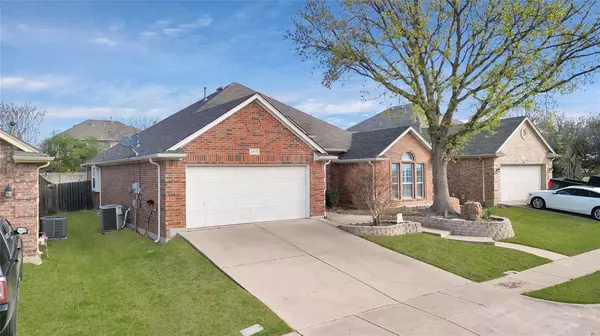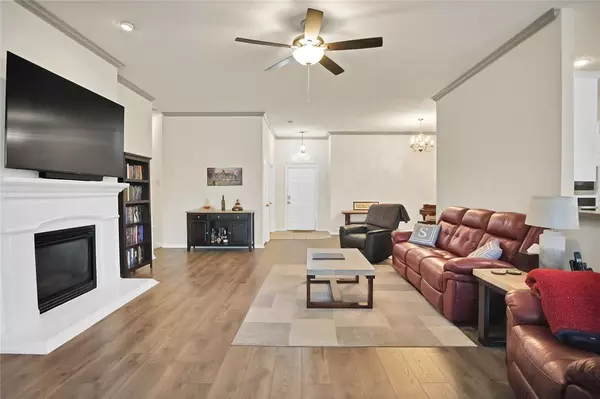$350,000
For more information regarding the value of a property, please contact us for a free consultation.
2717 Alpena Drive Fort Worth, TX 76131
4 Beds
2 Baths
2,275 SqFt
Key Details
Property Type Single Family Home
Sub Type Single Family Residence
Listing Status Sold
Purchase Type For Sale
Square Footage 2,275 sqft
Price per Sqft $153
Subdivision Crossing At Fossil Creek The
MLS Listing ID 20559110
Sold Date 05/02/24
Bedrooms 4
Full Baths 2
HOA Fees $38/ann
HOA Y/N Mandatory
Year Built 2003
Annual Tax Amount $8,039
Lot Size 6,882 Sqft
Acres 0.158
Property Description
Beautifully very well maintained home with a large open floorpan. Complete with an oversized living, dining and kitchen area with a beautiful fireplace and plenty of natural light from the oversized windows. All brand new kitchen appliances including dishwasher, oven and microwave. Seller has a brand new gas stovetop that is in the garage that can be purchased and installed by the buyer. New guest bathroom shower installed. Spacious private suite with luxury tub, separate shower and dual sinks. Lovely backyard oasis with a covered patio perfect for entertaining and a very short walk to the pool for those hot summer days. Conveniently located next to shopping, dining and entertainment. Easy highway access. Seller will pay for title! Lifetime transferable foundation warranty along with Survey and T-47 included in transaction desk.
Location
State TX
County Tarrant
Direction See GPS
Rooms
Dining Room 2
Interior
Interior Features Cable TV Available, Chandelier, Decorative Lighting, Eat-in Kitchen, Granite Counters, High Speed Internet Available, Kitchen Island, Open Floorplan, Walk-In Closet(s)
Fireplaces Number 1
Fireplaces Type Brick, Decorative, Family Room, Gas Starter, Living Room, Wood Burning
Appliance Dishwasher, Disposal, Electric Cooktop, Electric Oven, Microwave
Exterior
Garage Spaces 2.0
Utilities Available City Sewer, City Water
Total Parking Spaces 2
Garage Yes
Building
Story One
Level or Stories One
Structure Type Brick
Schools
Elementary Schools Northbrook
Middle Schools Prairie Vista
High Schools Saginaw
School District Eagle Mt-Saginaw Isd
Others
Ownership See Tax
Financing Conventional
Read Less
Want to know what your home might be worth? Contact us for a FREE valuation!

Our team is ready to help you sell your home for the highest possible price ASAP

©2025 North Texas Real Estate Information Systems.
Bought with Laurie Brants • Briggs Freeman Sotheby's Int'l





