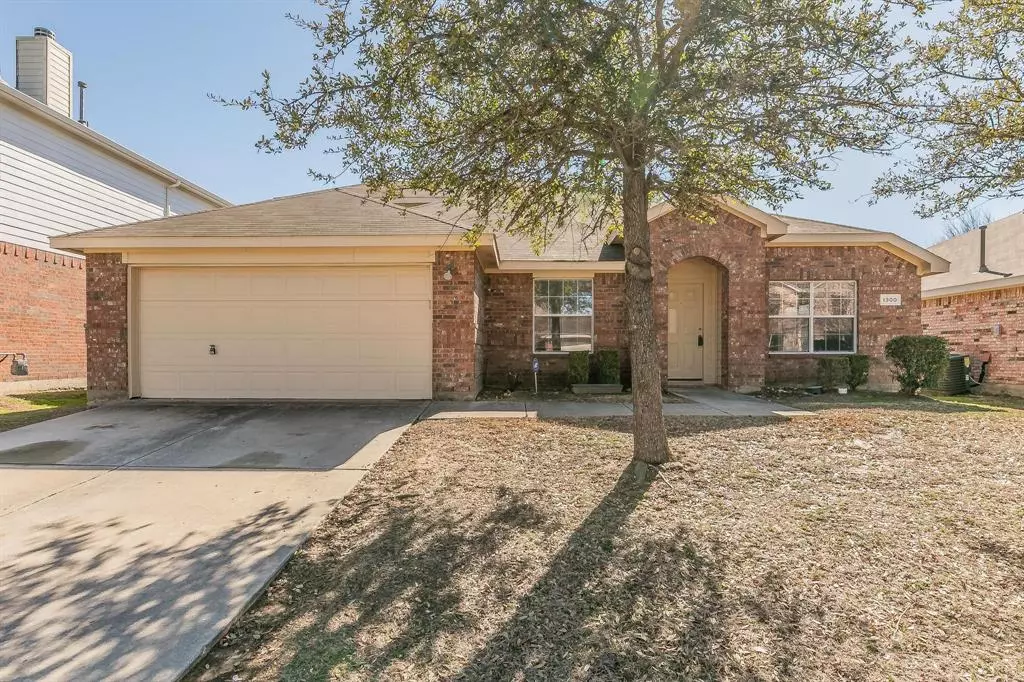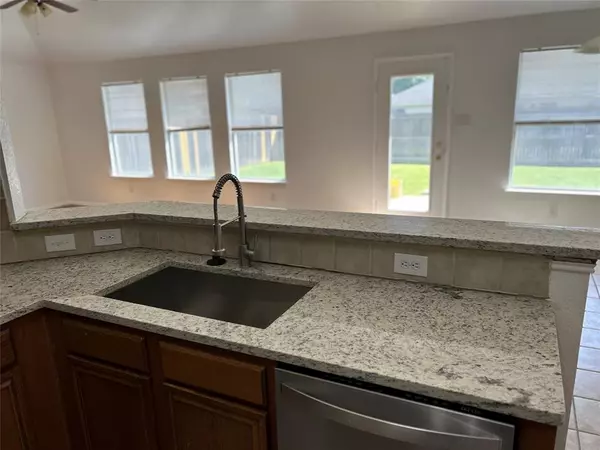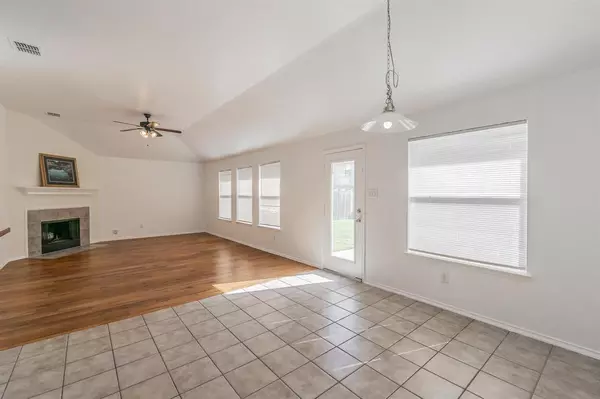$325,000
For more information regarding the value of a property, please contact us for a free consultation.
1300 Pepperidge Lane Fort Worth, TX 76131
4 Beds
2 Baths
2,604 SqFt
Key Details
Property Type Single Family Home
Sub Type Single Family Residence
Listing Status Sold
Purchase Type For Sale
Square Footage 2,604 sqft
Price per Sqft $124
Subdivision Lasater Add
MLS Listing ID 20481234
Sold Date 05/01/24
Style Traditional
Bedrooms 4
Full Baths 2
HOA Fees $39/qua
HOA Y/N Mandatory
Year Built 2006
Annual Tax Amount $7,825
Lot Size 6,882 Sqft
Acres 0.158
Property Description
Beautiful and updated home conveniently located near shopping and dining establishments. The open floor plan provides ample space for entertaining guests. The generously sized master bedroom, along with spacious secondary bedrooms and a private upstairs bonus room, offers flexibility and comfort. The kitchen features granite countertops and 42-inch cabinets, perfect for culinary enthusiasts. 3 Living areas split bedrooms One and a half story Four bedrooms with a large game room on second floor could easily be a fifth bedroom, Updated with laminate hard wood floors New granite counters with a large single sink, Freshly Painted, new top of the line Kitchen appliances Stainless Fridge, Induction double oven, convection microwave oven, open living area to kitchen and breakfast area. Elementary is a short walk away
Location
State TX
County Tarrant
Direction North Loop 820 to I35 north to HWY 287 Left on Harmon Rd R on East Harmon Rd Left on Running River Ln Rt on Pepperidge Ln house on Left
Rooms
Dining Room 2
Interior
Interior Features Cable TV Available, Chandelier, Decorative Lighting, Double Vanity, Granite Counters, High Speed Internet Available, Open Floorplan, Other, Vaulted Ceiling(s), Walk-In Closet(s)
Heating Central, Electric, Zoned
Cooling Ceiling Fan(s), Central Air, Zoned
Flooring Carpet, Ceramic Tile, Laminate
Fireplaces Number 1
Fireplaces Type Gas, Gas Starter, Living Room
Appliance Dishwasher, Disposal, Electric Oven, Electric Range, Electric Water Heater, Gas Water Heater, Microwave, Convection Oven, Double Oven, Vented Exhaust Fan
Heat Source Central, Electric, Zoned
Laundry Electric Dryer Hookup, Utility Room, Full Size W/D Area, Washer Hookup
Exterior
Garage Spaces 2.0
Fence Back Yard, Wood
Utilities Available City Sewer, City Water, Sidewalk
Roof Type Composition
Total Parking Spaces 2
Garage Yes
Building
Story One and One Half
Foundation Slab
Level or Stories One and One Half
Structure Type Brick,Siding
Schools
Elementary Schools Comanche Springs
Middle Schools Highland
High Schools Saginaw
School District Eagle Mt-Saginaw Isd
Others
Ownership Myriam Teller
Acceptable Financing Cash, Conventional
Listing Terms Cash, Conventional
Financing FHA
Special Listing Condition Owner/ Agent, Res. Service Contract
Read Less
Want to know what your home might be worth? Contact us for a FREE valuation!

Our team is ready to help you sell your home for the highest possible price ASAP

©2025 North Texas Real Estate Information Systems.
Bought with Brendon Case • Peak Results Realty





