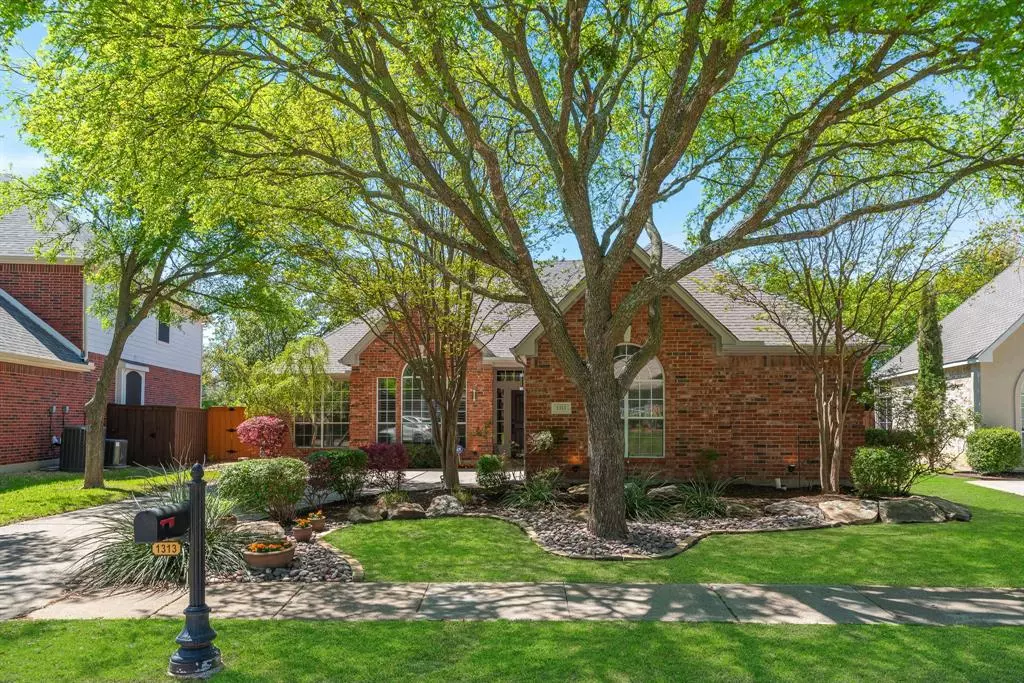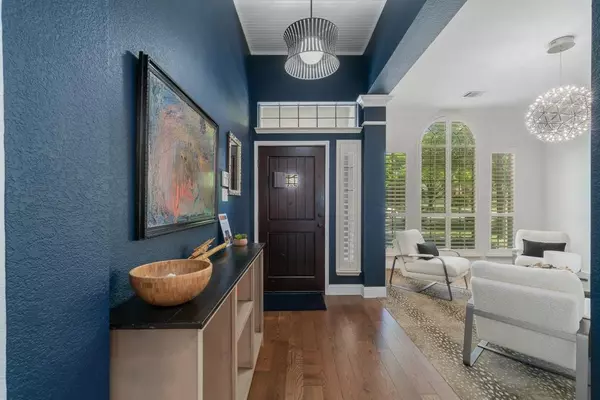$625,000
For more information regarding the value of a property, please contact us for a free consultation.
1313 Sherman Court Allen, TX 75013
4 Beds
2 Baths
2,301 SqFt
Key Details
Property Type Single Family Home
Sub Type Single Family Residence
Listing Status Sold
Purchase Type For Sale
Square Footage 2,301 sqft
Price per Sqft $271
Subdivision Twin Creeks Ph Two-C
MLS Listing ID 20571556
Sold Date 04/30/24
Style Ranch,Traditional
Bedrooms 4
Full Baths 2
HOA Fees $39
HOA Y/N Mandatory
Year Built 1996
Annual Tax Amount $8,106
Lot Size 8,276 Sqft
Acres 0.19
Property Description
This Twin Creeks beauty offers a little taste of the Hill Country from the extensive upgraded landscaping, to the spa-like atmosphere inside to the outdoor living and pool! Extensive use of hardwood flooring throughout along with 6-inch baseboards, upgraded lighting, plantation shutters and upgraded baths! 2 formal dining could also be a perfect study. Large Family Room with upgraded stone fireplace is open to updated kitchen boasting island, custom cabinets, granite, stainless appliances, built-in desk, & spacious breakfast area with view of backyard. Primary Suite has French doors out to backyard. Bedroom & bath offer 2 generous closets, a completely remodeled bath with a frameless shower with 3 shower heads, upgraded tiles, stainless bowl sink, & custom Japanese soaking tub with solid granite step! The Backyard offers a spacious covered patio perfect for grilling, a play pool and plenty of room for sitting, a dog run, and a hammock to relax in the shade! A true home to relax in!
Location
State TX
County Collin
Community Club House, Community Pool, Curbs, Greenbelt, Jogging Path/Bike Path, Park, Playground, Pool, Sidewalks, Tennis Court(S)
Direction Alma West on Comanche, Right on Hockley Right on Sherman
Rooms
Dining Room 2
Interior
Interior Features Built-in Features, Cable TV Available, Decorative Lighting, Eat-in Kitchen, Granite Counters, High Speed Internet Available, Kitchen Island, Open Floorplan, Sound System Wiring, Walk-In Closet(s)
Heating Natural Gas
Cooling Ceiling Fan(s), Central Air
Flooring Carpet, Ceramic Tile, Wood
Fireplaces Number 1
Fireplaces Type Gas Logs, Gas Starter
Appliance Dishwasher, Disposal, Electric Range, Microwave
Heat Source Natural Gas
Laundry Electric Dryer Hookup, Utility Room, Full Size W/D Area
Exterior
Exterior Feature Covered Patio/Porch, Garden(s)
Garage Spaces 2.0
Fence Wood
Pool Gunite, In Ground, Pool Sweep
Community Features Club House, Community Pool, Curbs, Greenbelt, Jogging Path/Bike Path, Park, Playground, Pool, Sidewalks, Tennis Court(s)
Utilities Available Cable Available, City Sewer, City Water, Individual Gas Meter, Individual Water Meter, Underground Utilities
Roof Type Composition
Total Parking Spaces 2
Garage Yes
Private Pool 1
Building
Lot Description Irregular Lot, Landscaped, Sprinkler System, Subdivision
Story One
Foundation Slab
Level or Stories One
Structure Type Brick
Schools
Elementary Schools Green
Middle Schools Ereckson
High Schools Allen
School District Allen Isd
Others
Ownership See Agent
Acceptable Financing Cash, Conventional, VA Loan
Listing Terms Cash, Conventional, VA Loan
Financing Cash
Special Listing Condition Survey Available
Read Less
Want to know what your home might be worth? Contact us for a FREE valuation!

Our team is ready to help you sell your home for the highest possible price ASAP

©2025 North Texas Real Estate Information Systems.
Bought with Kelly Pearson • Monument Realty





