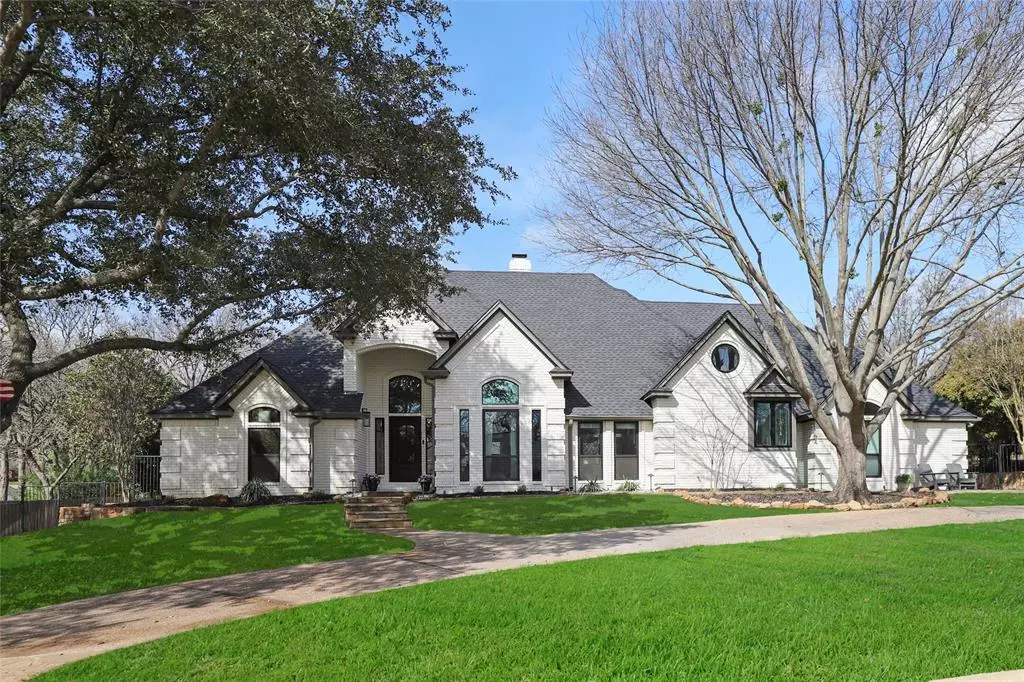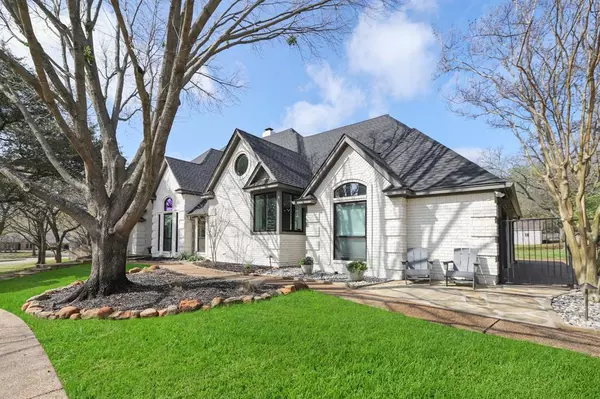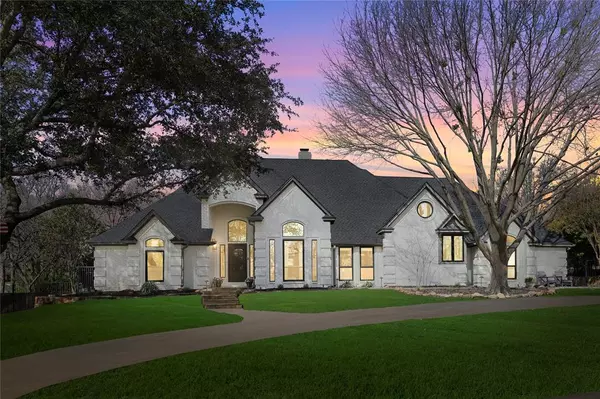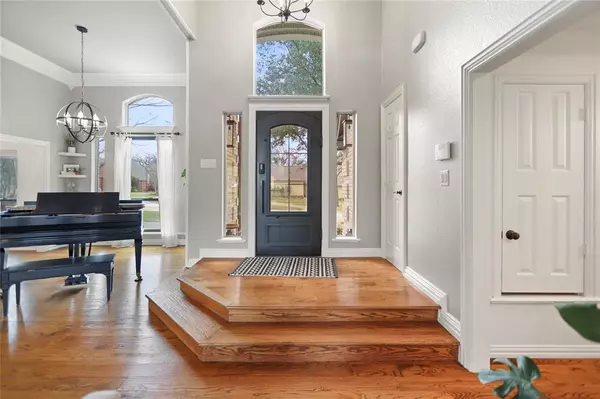$1,050,000
For more information regarding the value of a property, please contact us for a free consultation.
1721 Bellechase Drive Keller, TX 76262
4 Beds
3 Baths
3,284 SqFt
Key Details
Property Type Single Family Home
Sub Type Single Family Residence
Listing Status Sold
Purchase Type For Sale
Square Footage 3,284 sqft
Price per Sqft $319
Subdivision Belaire Hills Estates
MLS Listing ID 20552420
Sold Date 04/29/24
Bedrooms 4
Full Baths 3
HOA Y/N None
Year Built 1988
Annual Tax Amount $13,746
Lot Size 0.786 Acres
Acres 0.786
Property Description
MULTIPLE OFFERS RECEIVED! DEADLINE IS MONDAY, MARCH 25TH AT 4:00PM! This white brick, updated home sits on .79 acres in esteemed Keller proper. Beautiful hardwood floors throughout the majority of the first floor. Formal dining upon entry as well as formal sitting with double sided fireplace to additional living room. The kitchen is updated with quartz countertops, a breakfast nook and open concept to the living room. All bedrooms are downstairs with the guest on the opposite side of the others. Two secondary bedrooms share a double-sink bathroom. Primary bedroom has access to the back patio, a generous sized closet, and a recently updated ensuite bathroom. Upstairs is a two-tiered game room with walk-in attic access. The backyard oasis features a covered patio, sparkling pool and spa, custom made treehouse playset, mature trees, and plenty of grassy space for play. Circle driveway with gated entry in front of the 3-car garage.
Location
State TX
County Tarrant
Direction Traveling north on US-377 N, turn right onto Mount Gilead Rd. Turn left onto Roanoke Rd. Turn right onto Melody Ln. Turn left onto Bellechase Dr. Turn right onto Belaire Dr. Turn left onto Bellechase Dr. Destination will be on the left.
Rooms
Dining Room 1
Interior
Interior Features Built-in Wine Cooler, Cable TV Available, Cathedral Ceiling(s), Central Vacuum, Chandelier, Decorative Lighting, Double Vanity, High Speed Internet Available, Kitchen Island, Open Floorplan, Sound System Wiring, Vaulted Ceiling(s), Walk-In Closet(s)
Heating Central
Cooling Attic Fan, Ceiling Fan(s), Central Air, Electric
Flooring Wood
Fireplaces Number 1
Fireplaces Type Double Sided
Appliance Built-in Coffee Maker, Dishwasher, Disposal, Dryer, Electric Cooktop, Electric Oven, Gas Water Heater, Microwave
Heat Source Central
Laundry Utility Room
Exterior
Exterior Feature Covered Patio/Porch, Gray Water System, Lighting, Playground
Garage Spaces 3.0
Fence Back Yard, Fenced, Gate, Wood, Wrought Iron
Pool In Ground, Pool/Spa Combo
Utilities Available City Sewer, City Water, Co-op Electric
Roof Type Asphalt
Total Parking Spaces 3
Garage Yes
Private Pool 1
Building
Lot Description Landscaped, Level, Lrg. Backyard Grass, Sprinkler System
Story Two
Foundation Slab
Level or Stories Two
Structure Type Brick,Wood
Schools
Elementary Schools Florence
Middle Schools Keller
High Schools Keller
School District Keller Isd
Others
Ownership See Offer Instructions
Acceptable Financing Cash, Conventional, FHA, VA Loan
Listing Terms Cash, Conventional, FHA, VA Loan
Financing Conventional
Read Less
Want to know what your home might be worth? Contact us for a FREE valuation!

Our team is ready to help you sell your home for the highest possible price ASAP

©2025 North Texas Real Estate Information Systems.
Bought with Kelly Ingram • Keller Williams Realty





