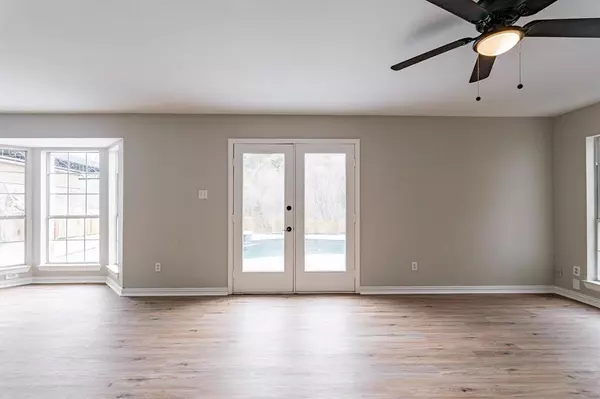$412,000
For more information regarding the value of a property, please contact us for a free consultation.
8424 Creekbluff Drive Dallas, TX 75249
5 Beds
3 Baths
2,508 SqFt
Key Details
Property Type Single Family Home
Sub Type Single Family Residence
Listing Status Sold
Purchase Type For Sale
Square Footage 2,508 sqft
Price per Sqft $164
Subdivision Mountain Creek Meadows 01 Ph 01
MLS Listing ID 20318563
Sold Date 04/26/24
Bedrooms 5
Full Baths 2
Half Baths 1
HOA Y/N None
Year Built 1989
Annual Tax Amount $8,649
Lot Size 7,797 Sqft
Acres 0.179
Property Description
Welcome Home to this move-in ready 2 story traditional guaranteed to impress! Beautifully refreshed with a fresh neutral color palette that any decor! The warm & inviting living area has a fireplace & lots of natural light emitting a sense of coziness & creating the ideal space for both entertainment & relaxation. Speaking of entertaining----this fabulous outdoor area backs to a greenbelt and is no cookie cutter, offering a covered patio & large sparkling pool, spa with water feature that will certainly be the setting for many fun summer parties! This kitchen is a chef's delight complete with a stylish backsplash that creates a striking focal point while beautifully complementing the rest of the space! The large primary suite features an ensuite bath with a walk-in shower & soaking tub to unwind after a long day! Easy access to major routes and nearby conveniences! A must see!
Location
State TX
County Dallas
Direction Head north on Belt Line Rd toward Eagle Ford Dr Turn right at the 1st cross street onto Eagle Ford Dr Turn right onto Hidden Hill Ln Turn right onto Knoll Ridge Dr Turn right onto Creekbluff Dr
Rooms
Dining Room 2
Interior
Interior Features Decorative Lighting, Eat-in Kitchen
Heating Central
Cooling Central Air
Flooring Ceramic Tile, Laminate
Fireplaces Number 1
Fireplaces Type Gas
Appliance Dishwasher, Electric Oven, Microwave, Vented Exhaust Fan
Heat Source Central
Laundry Electric Dryer Hookup, Utility Room, Washer Hookup
Exterior
Pool In Ground
Utilities Available City Sewer, City Water
Roof Type Composition
Total Parking Spaces 2
Garage Yes
Private Pool 1
Building
Story Two
Foundation Slab
Level or Stories Two
Structure Type Brick
Schools
Elementary Schools Hyman
Middle Schools Kennemer
High Schools Duncanville
School District Duncanville Isd
Others
Ownership On file
Financing FHA
Special Listing Condition Survey Available
Read Less
Want to know what your home might be worth? Contact us for a FREE valuation!

Our team is ready to help you sell your home for the highest possible price ASAP

©2025 North Texas Real Estate Information Systems.
Bought with Ashley Curtis • TDRealty





