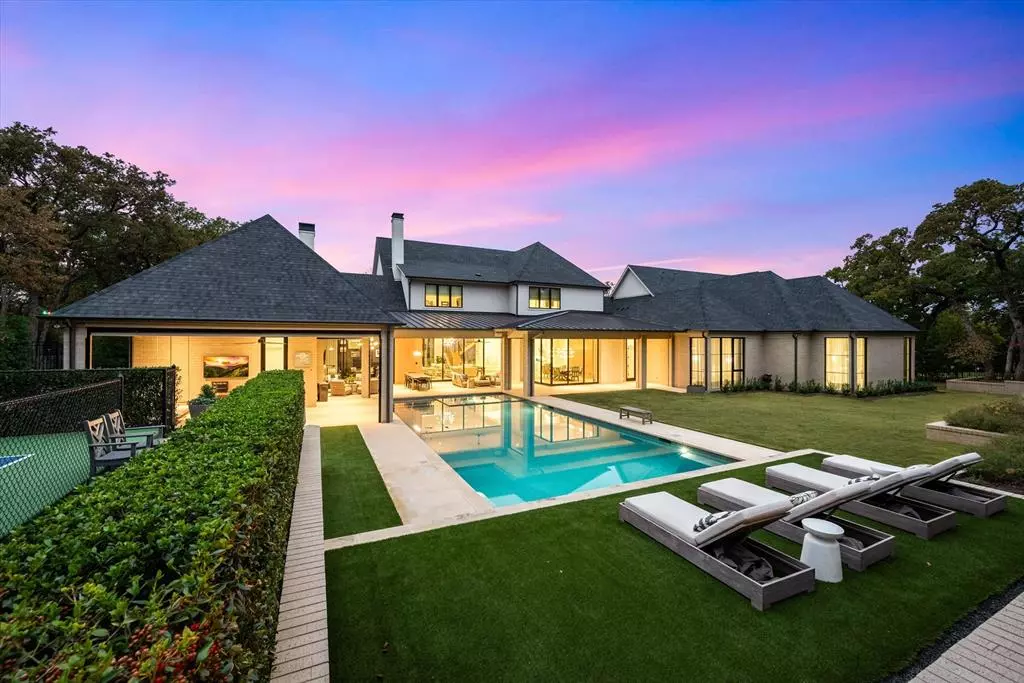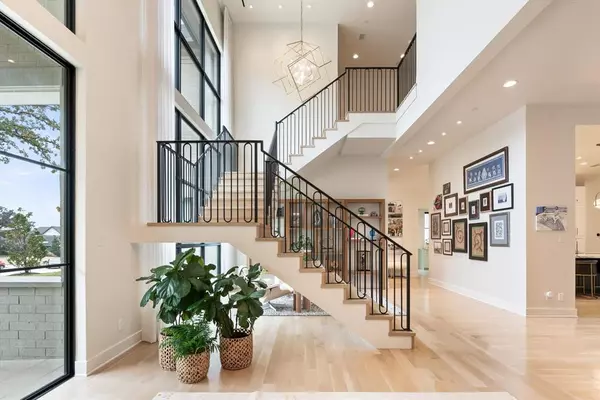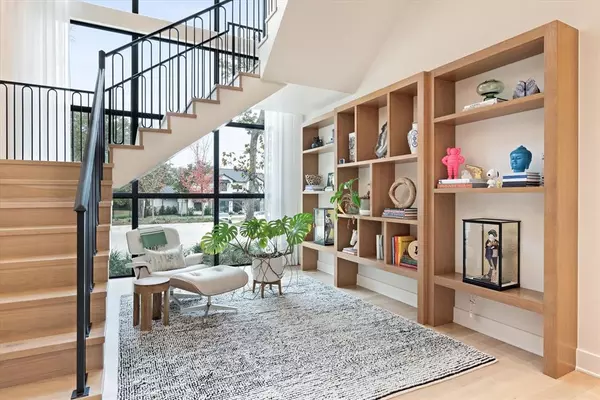$4,995,000
For more information regarding the value of a property, please contact us for a free consultation.
1501 Moss Lane Southlake, TX 76092
5 Beds
7 Baths
8,184 SqFt
Key Details
Property Type Single Family Home
Sub Type Single Family Residence
Listing Status Sold
Purchase Type For Sale
Square Footage 8,184 sqft
Price per Sqft $610
Subdivision Moss Farms
MLS Listing ID 20529590
Sold Date 04/25/24
Style Contemporary/Modern
Bedrooms 5
Full Baths 6
Half Baths 1
HOA Fees $250/ann
HOA Y/N Mandatory
Year Built 2019
Annual Tax Amount $43,967
Lot Size 1.057 Acres
Acres 1.057
Property Description
Architectural masterpiece which embodies the pinnacle of luxury living. Exquisite designer finishes, modern amenities and the highest caliber of quality and comfort in the gated community of Moss Farms. Featuring over 8100 SF, 5 BR, 6.1 BA, Floating staircase, Office with dual workstations, TV & Media Room, Large Lounge area, Full Size Gym and a professionally installed regulation Pickleball Court. A true chef's Kitchen, with full access to exterior grill, EVO griddle, and full Catering Kitchen just steps away. Luxurious owner's suite is complete with true his and her ensuite spa space with separate vanities, water closets and custom designed walk in closets. Three 10' x 20' sliding pocket doors lead out to the backyard paradise with three sitting areas complete with perimeter screens, Oversized 23' x 48' sized pool and spa, fireplace, firepit and plenty of yardspace to run. Full amenities and details are outlined in the transaction section.Gym is 647 additional SQ FT.
Location
State TX
County Tarrant
Community Gated
Direction From Hwy 114 West, North on Kimball, West on Dove, subdivision on the left.
Rooms
Dining Room 2
Interior
Interior Features Built-in Wine Cooler, Cable TV Available, Chandelier, Decorative Lighting, Flat Screen Wiring, High Speed Internet Available, Kitchen Island, Open Floorplan, Pantry, Smart Home System, Sound System Wiring, Walk-In Closet(s), Wet Bar
Heating Central, Fireplace(s), Natural Gas
Cooling Attic Fan, Ceiling Fan(s), Central Air, ENERGY STAR Qualified Equipment, Zoned
Flooring Carpet, Ceramic Tile, Hardwood
Fireplaces Number 3
Fireplaces Type Fire Pit, Gas, Gas Logs, Gas Starter, Great Room, See Through Fireplace
Appliance Built-in Coffee Maker, Built-in Gas Range, Built-in Refrigerator, Commercial Grade Range, Commercial Grade Vent, Dishwasher, Disposal, Electric Cooktop, Electric Oven, Gas Cooktop, Gas Water Heater, Ice Maker, Microwave, Double Oven, Plumbed For Gas in Kitchen, Warming Drawer
Heat Source Central, Fireplace(s), Natural Gas
Laundry Electric Dryer Hookup, Utility Room, Full Size W/D Area, Washer Hookup
Exterior
Exterior Feature Attached Grill, Covered Patio/Porch, Fire Pit, Gas Grill, Rain Gutters, Lighting, Outdoor Kitchen, Sport Court, Other
Garage Spaces 4.0
Fence Fenced, Metal
Pool Gunite, Heated, In Ground, Separate Spa/Hot Tub, Water Feature
Community Features Gated
Utilities Available Cable Available, City Sewer, City Water, Curbs, Individual Gas Meter, Individual Water Meter, Sidewalk, Underground Utilities
Roof Type Composition,Metal
Total Parking Spaces 4
Garage Yes
Private Pool 1
Building
Lot Description Cul-De-Sac, Irregular Lot, Landscaped, Lrg. Backyard Grass, Sprinkler System, Subdivision
Story Two
Foundation Slab
Level or Stories Two
Structure Type Brick
Schools
Elementary Schools Johnson
Middle Schools Carroll
High Schools Carroll
School District Carroll Isd
Others
Restrictions Other
Ownership see agent
Acceptable Financing Cash, Conventional
Listing Terms Cash, Conventional
Financing Cash
Special Listing Condition Aerial Photo, Survey Available
Read Less
Want to know what your home might be worth? Contact us for a FREE valuation!

Our team is ready to help you sell your home for the highest possible price ASAP

©2025 North Texas Real Estate Information Systems.
Bought with Barbara Pantuso • Keller Williams Realty





