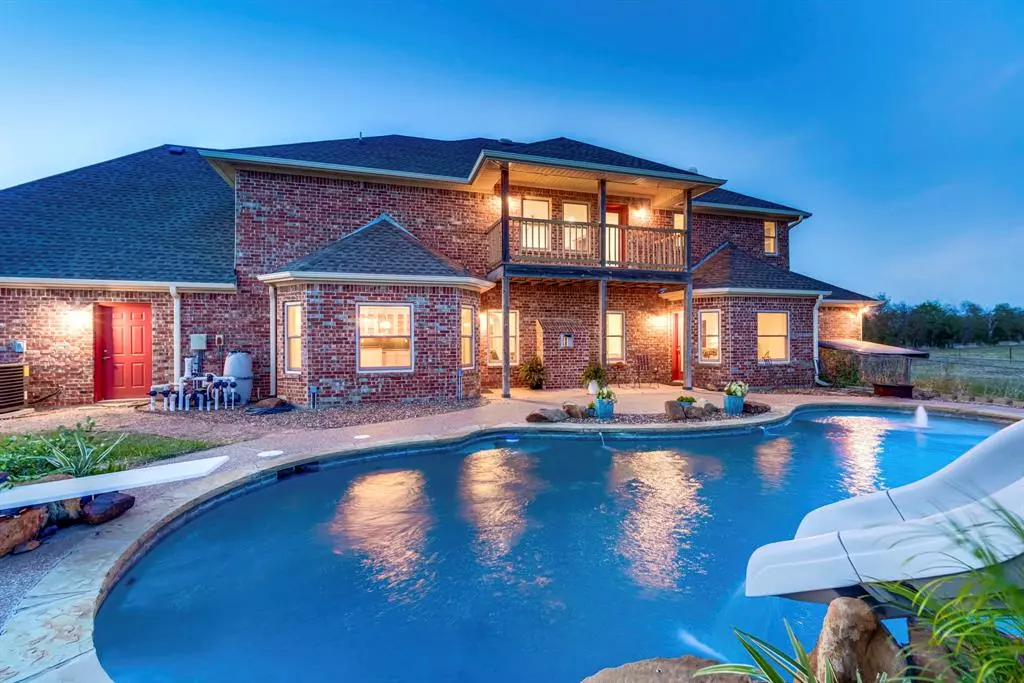$685,000
For more information regarding the value of a property, please contact us for a free consultation.
4874 Murr Road Venus, TX 76084
4 Beds
4 Baths
3,926 SqFt
Key Details
Property Type Single Family Home
Sub Type Single Family Residence
Listing Status Sold
Purchase Type For Sale
Square Footage 3,926 sqft
Price per Sqft $174
Subdivision L Kelsey
MLS Listing ID 20445497
Sold Date 04/25/24
Bedrooms 4
Full Baths 3
Half Baths 1
HOA Y/N None
Year Built 2004
Annual Tax Amount $6,785
Lot Size 3.437 Acres
Acres 3.437
Property Description
COUNTRY LIVING AT ITS FINEST! 4 beds, 4 baths, 3 car garage, plus an office, plus a den, plus a media room sitting on 3.4 acres of unrestricted land. This gorgeous home sits outside the city limits and is zoned for Midlothian ISD. Some of its exterior features include a pool with water slide, diving board and waterfall, a 60x65 barn with water and electric, pipe fencing, an automatic entry gate, newly installed Anderson insulated double hung windows, a two-year old roof and brand-new HVAC unit (Sept 2023). Interior features and updates include Bellawood hardwood floors downstairs, new carpet upstairs and fresh paint throughout. You also get a chef’s kitchen with a gas cooktop, double ovens, a prep-sink and instant hot water dispenser, a large island, a cozy breakfast nook, two pantries and a secondary staircase for easy access to upstairs from the kitchen.
Location
State TX
County Ellis
Direction I35W South to Exit 17 toward FM 2258 and travel approximately 10 miles to the intersection of FM-157 and cross over on to Murr Road. Travel approximately .6 miles and the property is located on your right. SOP and GPS works well for this location.
Rooms
Dining Room 2
Interior
Interior Features Cable TV Available, Decorative Lighting, Double Vanity, Granite Counters, High Speed Internet Available, Kitchen Island, Multiple Staircases, Natural Woodwork, Open Floorplan, Pantry, Smart Home System, Walk-In Closet(s)
Heating Central, Fireplace(s)
Cooling Central Air, Electric
Flooring Carpet, Ceramic Tile, Combination, Concrete, Hardwood
Fireplaces Number 1
Fireplaces Type Gas Logs
Appliance Built-in Gas Range, Dishwasher, Disposal, Ice Maker, Double Oven
Heat Source Central, Fireplace(s)
Laundry Electric Dryer Hookup, Full Size W/D Area, Washer Hookup
Exterior
Garage Spaces 3.0
Carport Spaces 4
Pool In Ground, Outdoor Pool, Water Feature, Waterfall
Utilities Available Co-op Electric, Co-op Water, Septic
Roof Type Composition
Total Parking Spaces 7
Garage Yes
Private Pool 1
Building
Lot Description Acreage
Story Two
Foundation Slab
Level or Stories Two
Schools
Elementary Schools Mtpeak
Middle Schools Dieterich
High Schools Midlothian
School District Midlothian Isd
Others
Acceptable Financing Cash, Conventional, FHA, VA Loan
Listing Terms Cash, Conventional, FHA, VA Loan
Financing Cash
Special Listing Condition Aerial Photo
Read Less
Want to know what your home might be worth? Contact us for a FREE valuation!

Our team is ready to help you sell your home for the highest possible price ASAP

©2024 North Texas Real Estate Information Systems.
Bought with Jennifer Tharp • HomeSmart


