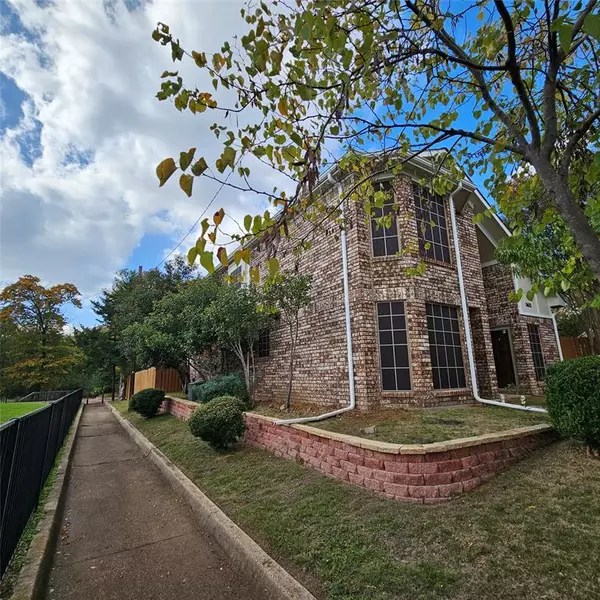$319,000
For more information regarding the value of a property, please contact us for a free consultation.
11612 Hickory Gardens Drive Balch Springs, TX 75180
3 Beds
3 Baths
1,335 SqFt
Key Details
Property Type Single Family Home
Sub Type Single Family Residence
Listing Status Sold
Purchase Type For Sale
Square Footage 1,335 sqft
Price per Sqft $238
Subdivision Hickory Gardens
MLS Listing ID 20541765
Sold Date 04/23/24
Style Contemporary/Modern
Bedrooms 3
Full Baths 2
Half Baths 1
HOA Y/N None
Year Built 1986
Annual Tax Amount $3,812
Lot Size 8,494 Sqft
Acres 0.195
Property Description
This beautiful home backs to a forested creek area on a large cul-de-sac only 20 minutes from downtown Dallas. The home is MOVE IN ready with wood floors throughout, new tile in kitchen & baths; windows & siding; & paint inside, outside & more. The living room has a brick fireplace, vaulted ceilings, and has a separate office overlooking the backyard. Both the dining room and primary bedroom have large bay windows. The primary bedroom features two separate closets and an adjoining bathroom with dual sinks, garden tub and skylights. The hall bathroom has a gorgeous new step-in shower. A backdrop of forest shades the large fenced backyard to make it private and relaxing. The yard has a sprinkler system, fruit trees and a pathway to a large work shed with electricity. A large electric gate provides privacy & ease of entry to the driveway to the double garage plus extra parking pads for an RV or company. This house is MOVE IN ready. Make an offer!
Location
State TX
County Dallas
Direction From I-635, exit Elam Rd. Head west on Elam Rd. Right on Hickory Tree Rd. As soon as you pass Shady Grove Baptist Church, make a left on Hickory Garden Dr. The house is at the very end of the street at the cul-de-sac. You can park in front. The house backs to a forested area and Hickory Creek.
Rooms
Dining Room 1
Interior
Interior Features Cathedral Ceiling(s), Vaulted Ceiling(s)
Heating Central, Electric, Fireplace(s)
Cooling Ceiling Fan(s), Central Air, Electric, Wall/Window Unit(s)
Flooring Ceramic Tile, Hardwood, Parquet
Fireplaces Number 1
Fireplaces Type Wood Burning
Appliance Electric Range, Electric Water Heater
Heat Source Central, Electric, Fireplace(s)
Exterior
Exterior Feature Covered Patio/Porch, Rain Gutters, Private Yard, RV/Boat Parking, Storage
Garage Spaces 2.0
Fence Back Yard, Fenced, Gate, Wood, Wrought Iron
Utilities Available Asphalt, Cable Available, City Sewer, City Water, Curbs, Electricity Available, Electricity Connected, Individual Water Meter, Sidewalk
Waterfront Description Creek
Roof Type Composition
Total Parking Spaces 2
Garage Yes
Building
Lot Description Adjacent to Greenbelt, Cul-De-Sac, Landscaped, Lrg. Backyard Grass, Many Trees
Story Two
Foundation Slab
Level or Stories Two
Structure Type Brick,Siding
Schools
Elementary Schools Floyd
Middle Schools New
High Schools Westmesqui
School District Mesquite Isd
Others
Ownership Kenny Cox
Acceptable Financing Cash, Conventional, FHA, VA Loan
Listing Terms Cash, Conventional, FHA, VA Loan
Financing FHA 203(b)
Read Less
Want to know what your home might be worth? Contact us for a FREE valuation!

Our team is ready to help you sell your home for the highest possible price ASAP

©2025 North Texas Real Estate Information Systems.
Bought with Jorge Esquivel • Ultima Real Estate





