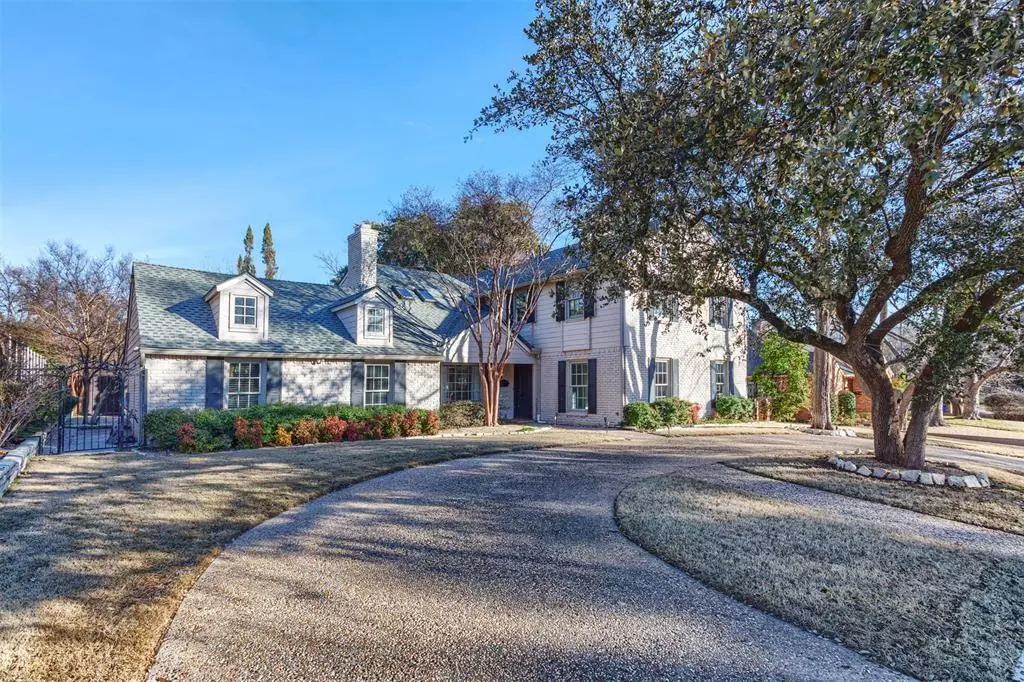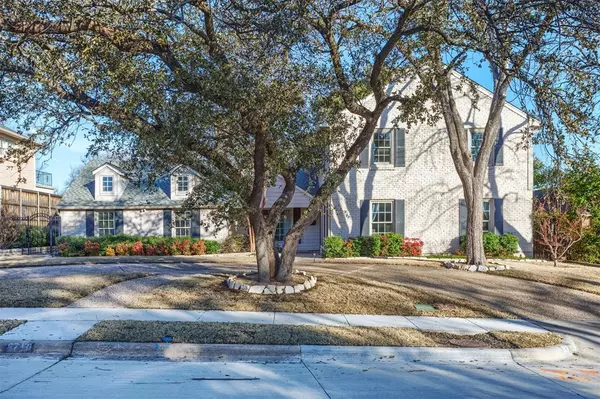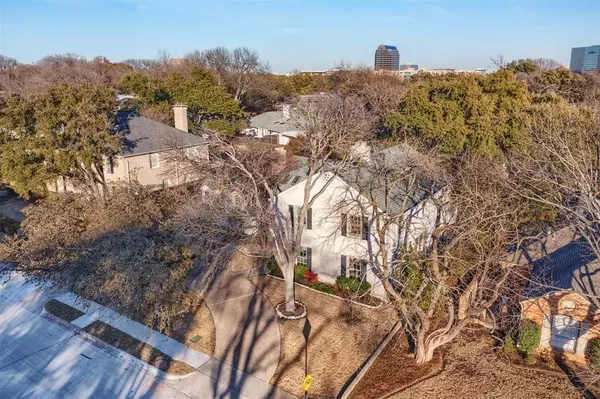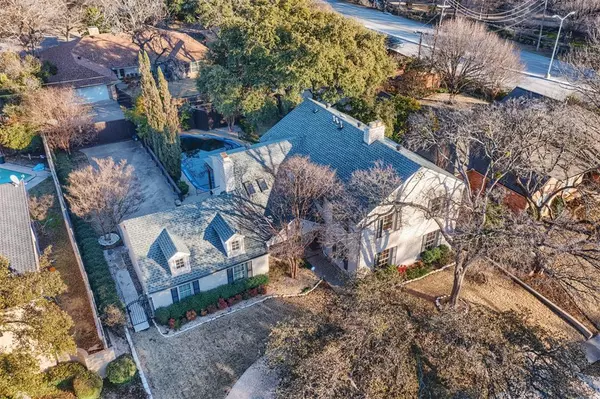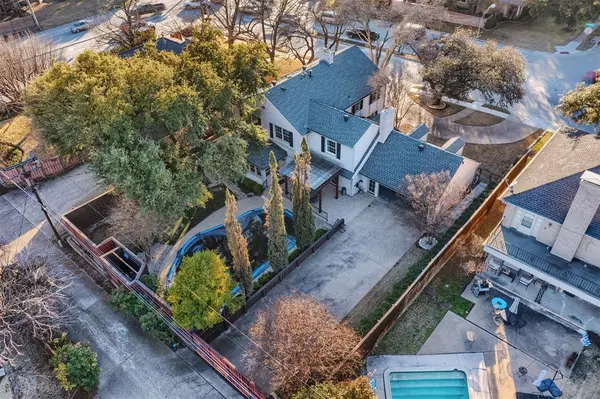$995,000
For more information regarding the value of a property, please contact us for a free consultation.
9710 Boedeker Street Dallas, TX 75230
3 Beds
4 Baths
3,157 SqFt
Key Details
Property Type Single Family Home
Sub Type Single Family Residence
Listing Status Sold
Purchase Type For Sale
Square Footage 3,157 sqft
Price per Sqft $315
Subdivision Meadows Sec 01
MLS Listing ID 20522665
Sold Date 04/23/24
Style Traditional
Bedrooms 3
Full Baths 3
Half Baths 1
HOA Y/N None
Year Built 1967
Annual Tax Amount $26,120
Lot Size 0.257 Acres
Acres 0.257
Property Description
Luxury awaits just 1 mile from N. Park Center and a quick 7-minute drive to SMU Campus! A circular drive welcomes you to a thoughtfully designed home with a cozy Living Room w-a warming fireplace, a secondary Living Room that is very nicely sized, both are perfect for entertaining family and friends or enjoying a quiet evening at home. The Chef's Kitchen features quartz countertops, large island, gas cooktop w-vent, built in buffet, dual ovens, and stylish white shaker cabinets. Huge eat in Breakfast Nook w-backyard views! The Primary Suite boasts a gas fireplace, sitting area, and spa-like en-suite bath complete with a seamless shower, dual sinks, stand alone tub + easy to maintain tile floors. A second Primary Suite with an en-suite bath + a sitting area and a chic 3rd Bedroom with vaulted ceilings provide ample living space. Office space upstairs could be a 4th bedroom w-no closet. The backyard oasis features a pergola patio, heated pool + lush landscaping—an entertainer's dream!
Location
State TX
County Dallas
Direction From 75 Central Expressway, travel West (towards Hillcrest Road) on Walnut Hill Lane, Turn Right on Boedeker Street. The house is on the Rght. From Hillcrest Road, travel East (towards 75 Central Expressway) on Walnut Hill Lane, Turn Left on Boedeker Street. The house is on the Right. GPS
Rooms
Dining Room 2
Interior
Interior Features Built-in Features, Built-in Wine Cooler, Cable TV Available, Decorative Lighting, Double Vanity, Dry Bar, Eat-in Kitchen, Granite Counters, High Speed Internet Available, Kitchen Island, Pantry, Vaulted Ceiling(s), Wainscoting, Walk-In Closet(s)
Heating Central, Natural Gas
Cooling Ceiling Fan(s), Central Air, Electric
Flooring Ceramic Tile, Luxury Vinyl Plank, Tile, Wood
Fireplaces Number 2
Fireplaces Type Brick, Decorative, Gas, Gas Logs, Gas Starter, Living Room, Master Bedroom, Wood Burning
Appliance Dishwasher, Disposal, Electric Oven, Gas Cooktop, Ice Maker, Microwave, Convection Oven, Double Oven, Plumbed For Gas in Kitchen, Vented Exhaust Fan
Heat Source Central, Natural Gas
Laundry Electric Dryer Hookup, Utility Room, Full Size W/D Area, Washer Hookup
Exterior
Exterior Feature Covered Patio/Porch, Rain Gutters, Lighting, Private Yard
Garage Spaces 2.0
Fence Back Yard, Fenced, Gate, Wood, Wrought Iron
Pool Fenced, Gunite, Heated, In Ground, Outdoor Pool, Pool Cover, Pool Sweep, Pump, Solar Cover
Utilities Available All Weather Road, Alley, Cable Available, City Sewer, City Water, Concrete, Curbs, Electricity Available, Electricity Connected, Individual Gas Meter, Individual Water Meter, Natural Gas Available, Sidewalk
Roof Type Composition,Shingle
Total Parking Spaces 2
Garage Yes
Private Pool 1
Building
Lot Description Few Trees, Interior Lot, Landscaped, Sprinkler System, Subdivision
Story Two
Foundation Slab
Level or Stories Two
Structure Type Brick,Siding,Wood
Schools
Elementary Schools Prestonhol
Middle Schools Benjamin Franklin
High Schools Hillcrest
School District Dallas Isd
Others
Ownership Of Record
Acceptable Financing Cash, Conventional, FHA, VA Loan
Listing Terms Cash, Conventional, FHA, VA Loan
Financing Conventional
Read Less
Want to know what your home might be worth? Contact us for a FREE valuation!

Our team is ready to help you sell your home for the highest possible price ASAP

©2025 North Texas Real Estate Information Systems.
Bought with Kit Mcguire • Dave Perry Miller Real Estate

